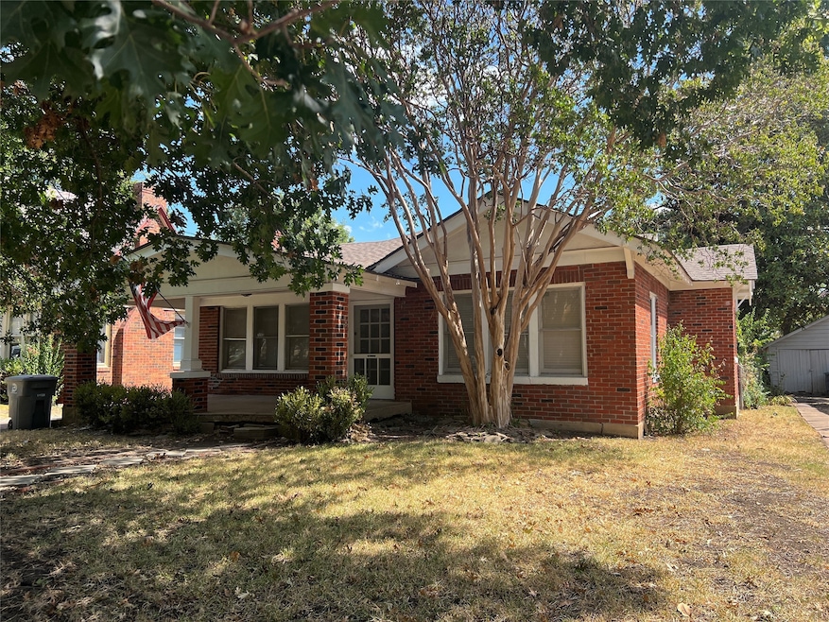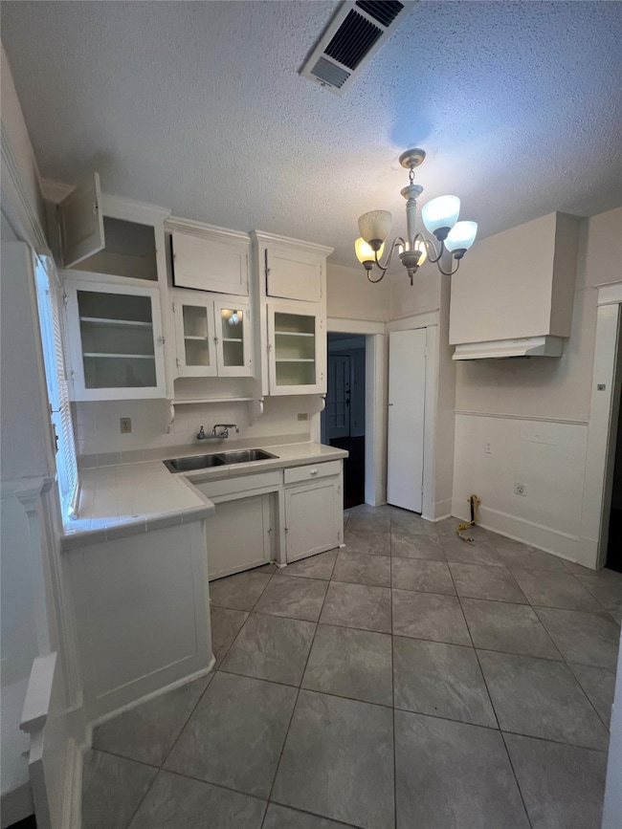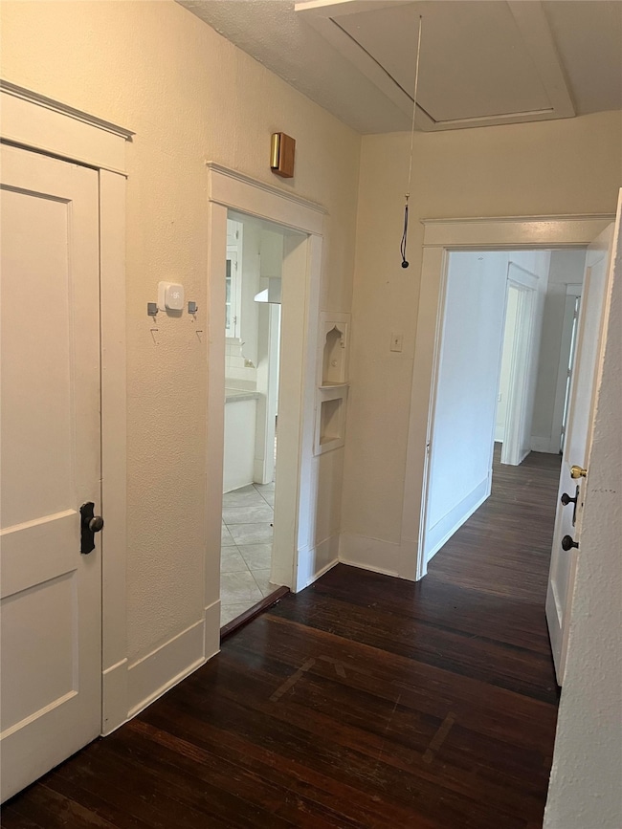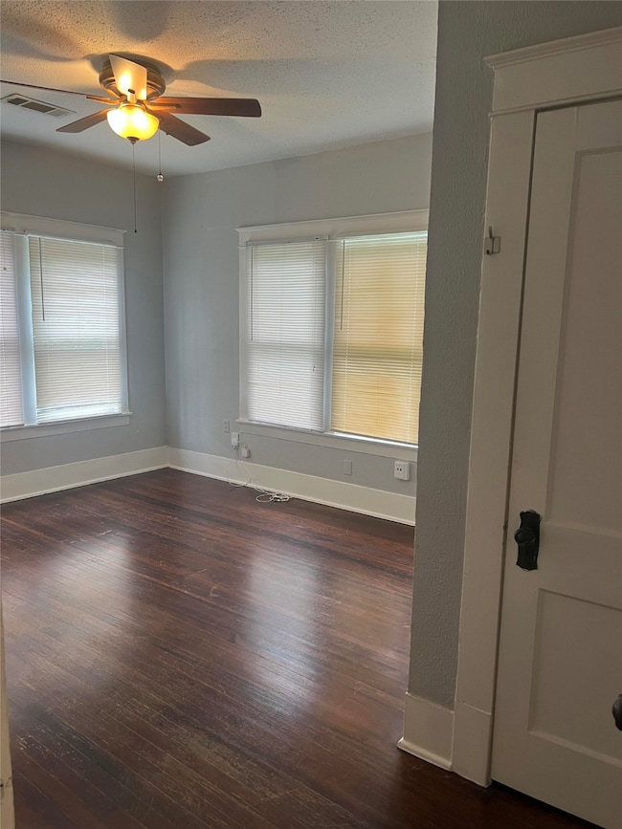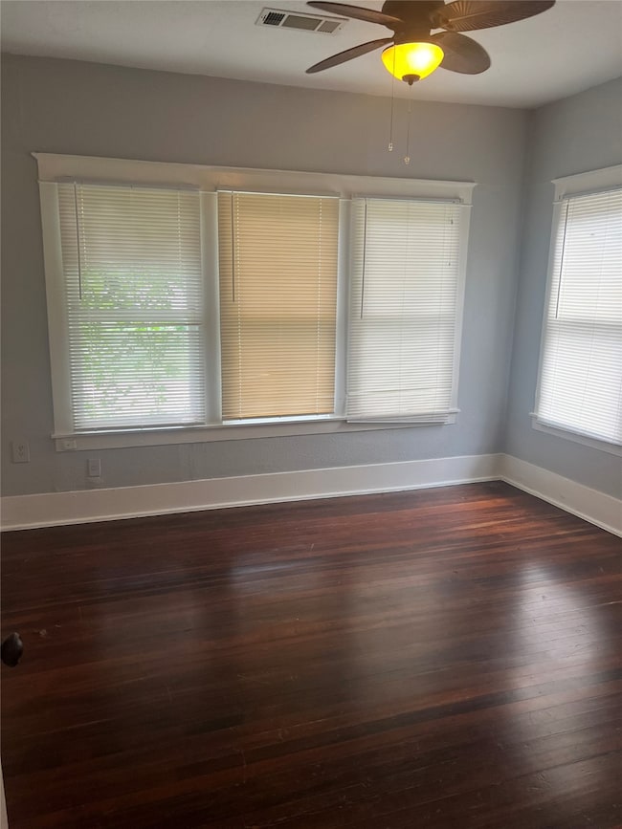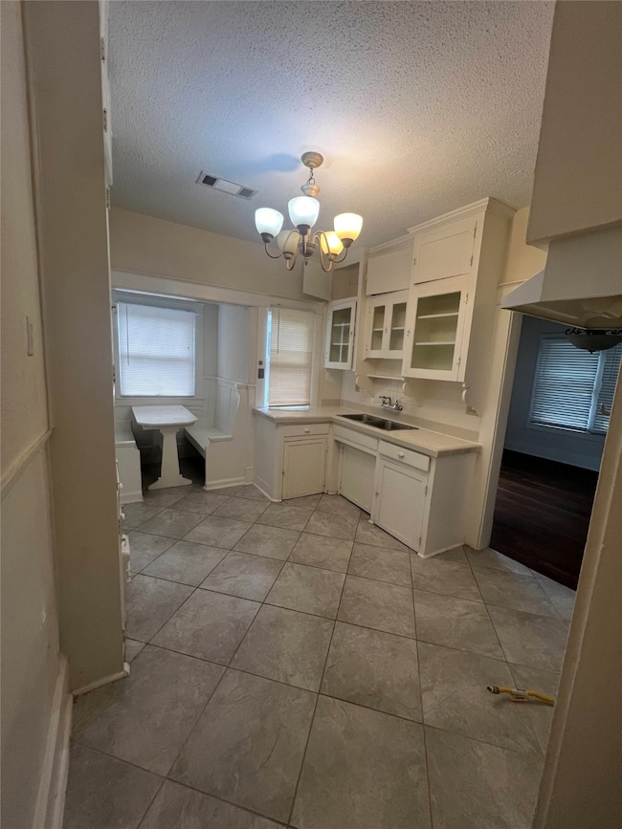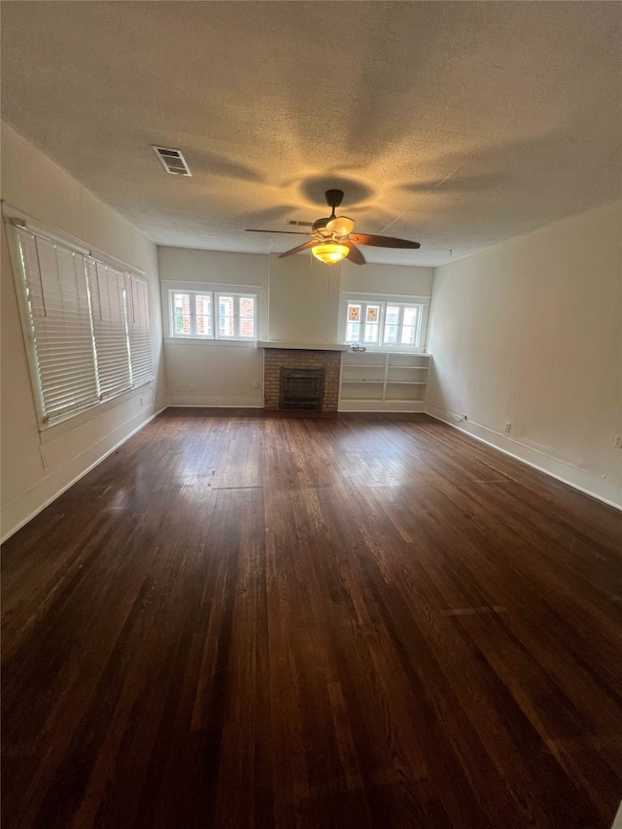5242 Richard Ave Dallas, TX 75206
Lower Greenville NeighborhoodHighlights
- Craftsman Architecture
- Wood Flooring
- Breakfast Area or Nook
- Woodrow Wilson High School Rated A-
- Lawn
- Interior Lot
About This Home
3-Bedroom, craftsman-style historic home located in the heart of Lower Greenville; just minutes from SMU, and downtown Dallas, Texas! The Vickery Park community is conveniently located near the best of local restaurants, retail, and Dallas ISD schools - along with easy access to Hwy 75, I35, DNT, etc. This vintage abode in an established, treed, and quiet community hosts 1 full bathroom, 1 half bathroom, original hardwood floors throughout (NO carpet!), a cozy wood-burning fireplace surrounded by custom, built-in shelving, a built-in breakfast nook in the kitchen, and a separate utility room with a full size washer dryer area! The fenced-in, spacious backyard is perfect for relaxing after a long day or enjoying your morning beverage, as is the oversized, covered front porch! Tenant will need to bring a washer, dryer, and refrigerator. Stove to be installed. This property is professionally managed, and all adult (18+) residents must complete the online application and background check.
Listing Agent
SocialLivingRealEstateBoutique Brokerage Phone: 214-945-1970 License #0476532 Listed on: 11/13/2025
Home Details
Home Type
- Single Family
Est. Annual Taxes
- $13,120
Year Built
- Built in 1923
Lot Details
- 7,754 Sq Ft Lot
- Chain Link Fence
- Perimeter Fence
- Interior Lot
- Few Trees
- Lawn
- Back Yard
Home Design
- Craftsman Architecture
- Traditional Architecture
- Brick Exterior Construction
- Slab Foundation
- Composition Roof
Interior Spaces
- 1,484 Sq Ft Home
- 1-Story Property
- Built-In Features
- Ceiling Fan
- Chandelier
- Decorative Lighting
- Wood Burning Fireplace
- Living Room with Fireplace
- Wood Flooring
Kitchen
- Breakfast Area or Nook
- Eat-In Kitchen
Bedrooms and Bathrooms
- 3 Bedrooms
Parking
- Parking Accessed On Kitchen Level
- Driveway
- Guest Parking
- On-Street Parking
- On-Site Parking
- Outside Parking
- Assigned Parking
Accessible Home Design
- Accessible Approach with Ramp
Schools
- Geneva Heights Elementary School
- Woodrow Wilson High School
Utilities
- Central Heating and Cooling System
- Heating System Uses Natural Gas
- Underground Utilities
- High Speed Internet
- Cable TV Available
Listing and Financial Details
- Residential Lease
- Property Available on 11/13/25
- Tenant pays for all utilities, cable TV, electricity, gas, grounds care, pest control
- 12 Month Lease Term
- Legal Lot and Block 11 / 71973
- Assessor Parcel Number 00000190687000000
Community Details
Overview
- Vickery Park Subdivision
Pet Policy
- Pets Allowed with Restrictions
- Pet Deposit $350
- 1 Pet Allowed
Map
Source: North Texas Real Estate Information Systems (NTREIS)
MLS Number: 21112080
APN: 00000190687000000
- 2626 Madera St
- 5335 Richard Ave
- 5231 Manett St
- 5322 Miller Ave
- 5230 Vickery Blvd
- 5114 Alcott St
- 5152 Vickery Blvd
- 5419 Richmond Ave
- 5035 Alcott St
- 2623 N Garrett Ave
- 5438 Bonita Ave
- 5135 Vickery Blvd Unit A
- 5045 Milam St
- 5014 Mission Ave Unit A
- 5448 Bonita Ave
- 5016 Vickery Blvd
- 2406 Wild Cherry Way
- 5020-5022 Pershing St
- 4816 Belmont Ave
- 2802 Lee St
- 5221 Bonita Ave
- 5140 Willis Ave
- 2510 N Henderson Ave Unit 2
- 5129 Miller Ave
- 5111 Manett St Unit 208
- 5106 Mission Ave
- 5033 Mission Ave
- 5110 Manett St
- 5202 Pershing St
- 5215 Belmont Ave
- 5147 Vickery Blvd Unit 1
- 5438 Bonita Ave
- 5135 Vickery Blvd
- 5215 Capitol Ave
- 5205 Capitol Ave Unit 8
- 5205 Capitol Ave
- 5015 Manett St Unit 104
- 5202 Capitol Ave Unit 1110
- 5202 Capitol Ave Unit 1111
- 4931 Homer St
