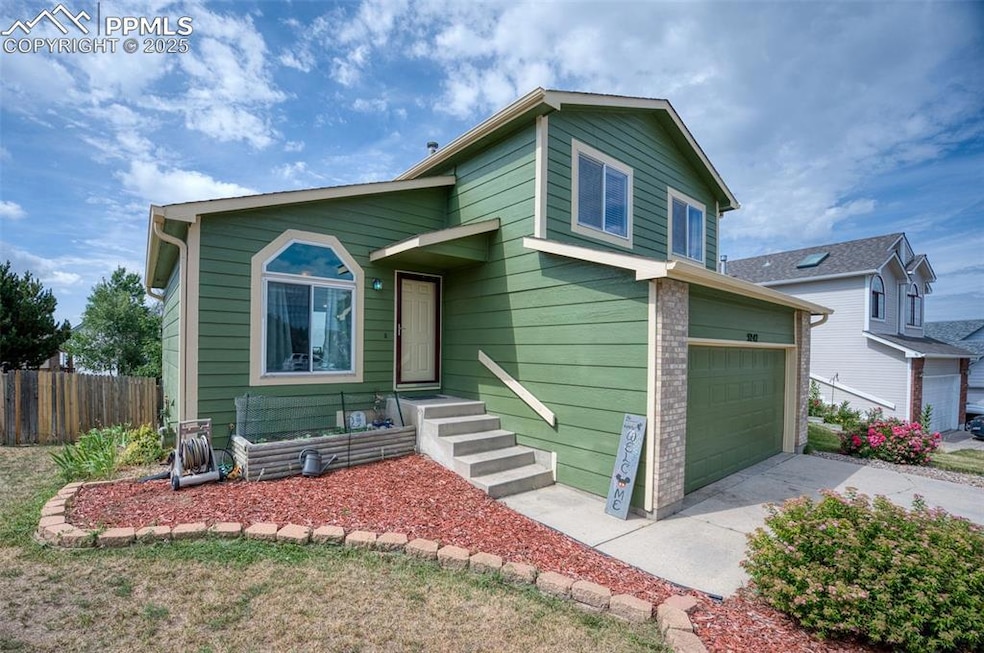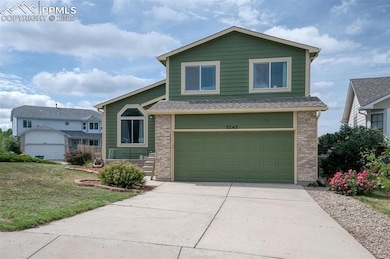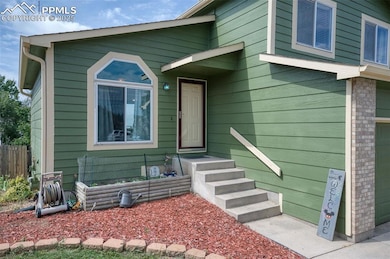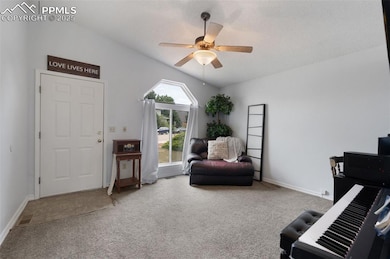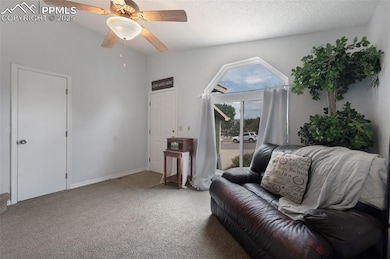5242 Windgate Ct Colorado Springs, CO 80917
Old Farms NeighborhoodEstimated payment $2,281/month
Highlights
- Mountain View
- Fireplace
- Landscaped
- Vaulted Ceiling
- 2 Car Attached Garage
- Forced Air Heating and Cooling System
About This Home
*NEW ROOF* Welcome to this inviting 3 bedroom, 3 bath home nestled on a spacious corner lot in the very nice Starwatch neighborhood. Elevated above nearby homes, the property offers sweeping views of Pikes Peak and the Front Range, which can be enjoyed from the fenced backyard or the expansive deck—perfect for relaxing or entertaining. Inside, the carpeted living room welcomes you with a large picture window and ceiling fan, creating a bright and comfortable space. The kitchen features ample cabinetry, generous countertop space, and a full suite of stainless appliances, including the refrigerator. Adjacent to the kitchen, the dining area boasts an oversized window that frames stunning mountain views.
The lower level offers a cozy, carpeted family room complete with a wood-burning fireplace and direct access to the deck through sliding patio doors. This level also includes a convenient bathroom, entry to the two-car garage, and access to the unfinished basement with crawl space—ideal for storage or future expansion. Upstairs, you’ll find three carpeted bedrooms, including a spacious primary bath w/double closet and an adjoining bath double vanity sink. A third full bathroom serves the additional bedrooms, one of which is currently used as a home office, offering flexibility for remote work or creative space.
Additional features include central air conditioning and a sprinkler system for easy lawn maintenance. Located close to shopping, dining, and schools, this well-cared-for home combines comfort, convenience, and scenic beauty. It’s truly a property worth seeing in person.
Home Details
Home Type
- Single Family
Est. Annual Taxes
- $1,274
Year Built
- Built in 1988
Lot Details
- 4,809 Sq Ft Lot
- Back Yard Fenced
- Landscaped
- Level Lot
HOA Fees
- $44 Monthly HOA Fees
Parking
- 2 Car Attached Garage
- Garage Door Opener
- Driveway
Home Design
- Tri-Level Property
- Shingle Roof
- Masonite
Interior Spaces
- 1,781 Sq Ft Home
- Vaulted Ceiling
- Fireplace
- Mountain Views
Kitchen
- Range Hood
- Dishwasher
- Disposal
Flooring
- Carpet
- Vinyl
Bedrooms and Bathrooms
- 3 Bedrooms
Laundry
- Laundry on lower level
- Dryer
- Washer
Basement
- Partial Basement
- Crawl Space
Accessible Home Design
- Remote Devices
Utilities
- Forced Air Heating and Cooling System
- Heating System Uses Natural Gas
- 220 Volts in Kitchen
- Phone Available
Community Details
- Association fees include covenant enforcement, management
Map
Home Values in the Area
Average Home Value in this Area
Tax History
| Year | Tax Paid | Tax Assessment Tax Assessment Total Assessment is a certain percentage of the fair market value that is determined by local assessors to be the total taxable value of land and additions on the property. | Land | Improvement |
|---|---|---|---|---|
| 2025 | $1,274 | $27,840 | -- | -- |
| 2024 | $1,162 | $27,340 | $4,400 | $22,940 |
| 2023 | $1,162 | $27,340 | $4,400 | $22,940 |
| 2022 | $1,110 | $19,840 | $3,340 | $16,500 |
| 2021 | $1,204 | $20,400 | $3,430 | $16,970 |
| 2020 | $1,062 | $15,640 | $2,970 | $12,670 |
| 2019 | $1,056 | $15,640 | $2,970 | $12,670 |
| 2018 | $983 | $13,400 | $2,590 | $10,810 |
| 2017 | $931 | $13,400 | $2,590 | $10,810 |
| 2016 | $721 | $12,440 | $2,170 | $10,270 |
| 2015 | $718 | $12,440 | $2,170 | $10,270 |
| 2014 | -- | $11,620 | $2,170 | $9,450 |
Property History
| Date | Event | Price | List to Sale | Price per Sq Ft |
|---|---|---|---|---|
| 11/04/2025 11/04/25 | Price Changed | $405,000 | -1.2% | $227 / Sq Ft |
| 10/15/2025 10/15/25 | Price Changed | $410,000 | -1.0% | $230 / Sq Ft |
| 10/04/2025 10/04/25 | Price Changed | $414,000 | -0.2% | $232 / Sq Ft |
| 08/11/2025 08/11/25 | Price Changed | $415,000 | -1.2% | $233 / Sq Ft |
| 07/24/2025 07/24/25 | For Sale | $420,000 | -- | $236 / Sq Ft |
Purchase History
| Date | Type | Sale Price | Title Company |
|---|---|---|---|
| Warranty Deed | $253,000 | Fidelity National Title | |
| Interfamily Deed Transfer | -- | None Available | |
| Warranty Deed | $159,900 | -- | |
| Interfamily Deed Transfer | -- | Stewart Title | |
| Warranty Deed | $142,000 | Stewart Title | |
| Deed | -- | -- | |
| Deed | -- | -- | |
| Deed | -- | -- |
Mortgage History
| Date | Status | Loan Amount | Loan Type |
|---|---|---|---|
| Open | $193,000 | New Conventional | |
| Previous Owner | $127,920 | Fannie Mae Freddie Mac | |
| Previous Owner | $146,260 | VA |
Source: Pikes Peak REALTOR® Services
MLS Number: 4510119
APN: 63242-12-020
- 5125 Lewisia Point
- 5050 Copernicus Way
- 4775 W Old Farm Cir
- 4835 W Old Farm Cir
- 5485 Castilian Villas Point
- 5162 Sunset Ridge Dr
- 4883 Jamesport Dr
- 5081 Willowbrook Rd
- 0 Copper Dr Unit 2206120
- 5891 Tradewind Point
- 5747 Tradewind Point
- 5105 Saddleback Heights
- 5635 Altitude Dr
- 4981 Turquoise Cir
- 4660 Bluestem Ln
- 5347 Wells Fargo Dr
- 4763 Yarrow Place
- 4636 Winewood Village Dr
- 4671 Winewood Village Dr Unit X4671
- 5210 Coneflower Ln
- 5660 Rose Ridge Ln
- 5528 E Old Farm Cir
- 5130 Rainbow Harbour Cir
- 5350 Solar Ridge Dr
- 5850 Welkin Cir
- 6052 Whetstone Dr
- 5923 Tutt Blvd
- 6010 Prairie Hills View
- 5125 Balsam St
- 6010 Tutt Blvd
- 6416 Honey Grove
- 4090 Rio Vista Dr
- 5910 Vista Ridge
- 6625 Bear Tooth Dr
- 4905 Artistic Cir
- 6415 Templeton Gap Rd
- 4414 Montebello Dr
- 6270 Barnes Rd
- 4801 Pacer Ln
- 4330 Burton Way
