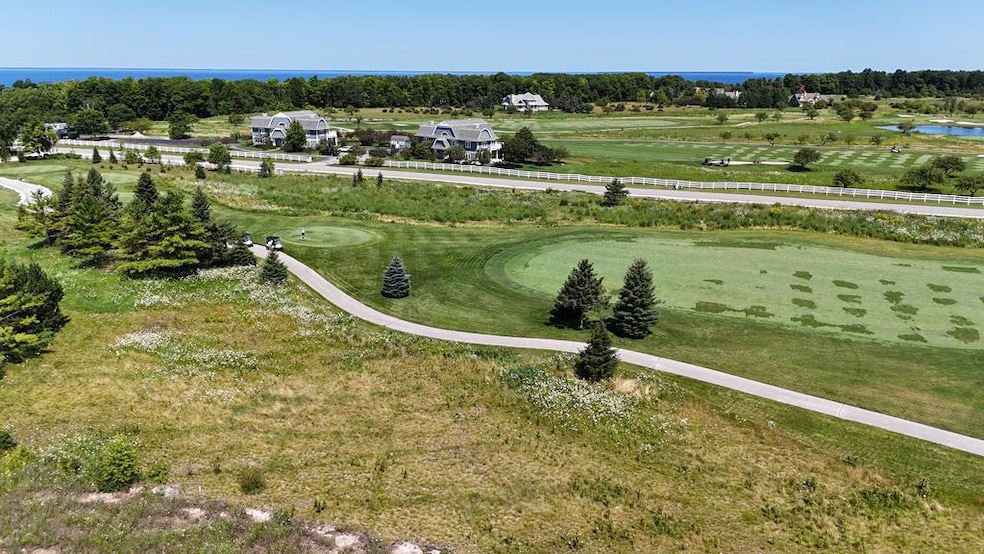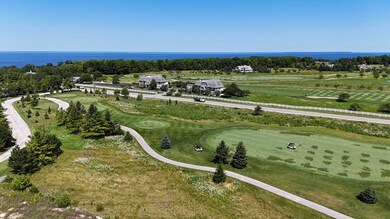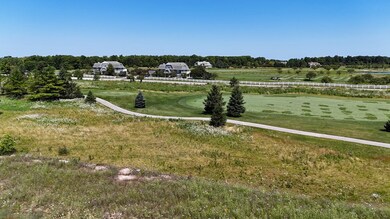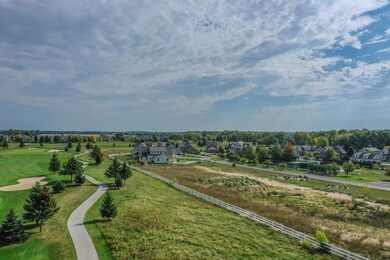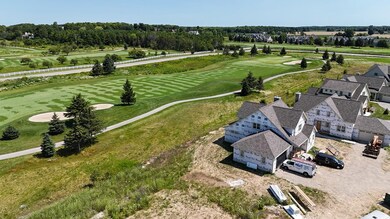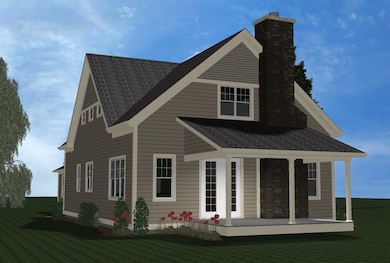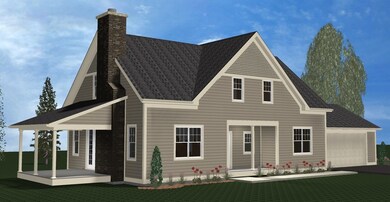5244 Cobblestone Cir Unit 25 Egg Harbor, WI 54209
Northern Door NeighborhoodEstimated payment $4,888/month
Highlights
- New Construction
- Golf Course View
- Vaulted Ceiling
- Sevastopol Elementary School Rated A-
- Meadow
- Main Floor Bedroom
About This Home
New construction at Horseshoe Bay Farms - this is the last available cottage! Free-standing condominium offers the privacy of a single family home with the convenience of yard and common area maintenance by the association. Floorplan Style 2 exudes cottage charm and features a first-floor primary suite, covered porch (can be screened/enclosed), and an attached 2-car garage. Upstairs, offers a vaulted family room, two spacious bedrooms, and a shared bath-and-a-half between them. Enjoy sweeping views over the world-class golf course and join Horseshoe Bay Golf Club for an array of amenities. Price subject to change if the cost of materials/labor increases. (Photos are of previously sold units - representational only.)
Listing Agent
True North Real Estate LLC Brokerage Phone: 9208682828 License #90-52813 Listed on: 06/27/2024
Property Details
Home Type
- Condominium
Est. Annual Taxes
- $261
Year Built
- Built in 2024 | New Construction
HOA Fees
- $505 Monthly HOA Fees
Parking
- 2 Car Attached Garage
Home Design
- Home in Pre-Construction
- Frame Construction
- Asphalt Roof
- Radon Mitigation System
- Concrete Perimeter Foundation
Interior Spaces
- 2,213 Sq Ft Home
- 2-Story Property
- Vaulted Ceiling
- Gas Log Fireplace
- Family Room
- Living Room
- Dining Room
- Golf Course Views
Kitchen
- Range
- Microwave
- Dishwasher
- Disposal
Flooring
- Carpet
- Luxury Vinyl Tile
Bedrooms and Bathrooms
- 3 Bedrooms
- Main Floor Bedroom
- En-Suite Bathroom
- Walk-In Closet
- Bathroom on Main Level
- Walk-in Shower
Laundry
- Laundry on main level
- Washer
Basement
- Sump Pump
- Crawl Space
Outdoor Features
- Covered Patio or Porch
- Stoop
Utilities
- Forced Air Cooling System
- Heating System Uses Propane
- Private Water Source
- Shared Well
- Electric Water Heater
- Water Softener is Owned
Additional Features
- Level Entry For Accessibility
- Meadow
Listing and Financial Details
- Assessor Parcel Number 008530025
Community Details
Overview
- Association fees include common area maintenance, ground maintenance, snow removal, trash
- 26 Units
Recreation
- Tennis Courts
Pet Policy
- Pets Allowed
Map
Home Values in the Area
Average Home Value in this Area
Property History
| Date | Event | Price | List to Sale | Price per Sq Ft |
|---|---|---|---|---|
| 12/19/2024 12/19/24 | Price Changed | $829,000 | +6.4% | $375 / Sq Ft |
| 07/03/2024 07/03/24 | For Sale | $779,000 | -- | $352 / Sq Ft |
Source: Door County Board of REALTORS®
MLS Number: 141886
- 5257 Cobblestone Cir Unit 6
- 5282 Horseshoe Bay Rd Unit 1
- 7123 Ida Red Rd Unit 2003
- 7162 Ida Red Rd Unit 1502
- 7162 Ida Red Rd Unit 1501
- Lot 14 Birchstone Ln
- 6950 Cobblestone Rd Unit 1102
- 0 Bay Shore Dr Unit 50305464
- 0 Bay Shore Dr Unit 50316346
- 0 Bay Shore Dr Unit 143706
- 0 Bay Shore Dr Unit 143717
- 0 Bay Shore Dr Unit 144455
- 6860 Bay Shore Dr
- 6800 Sunny Point Rd
- 6800 #8 Sunny Point Rd
- 6800 #7 Sunny Point Rd
- 6800 #3 Sunny Point Rd
- 6800 #5 Sunny Point Rd
- 6800 #2 Sunny Point Rd
- 1032 Egg Harbor Rd
- 1607 Delaware Dr
- 534 Delaware St
- 500 N 9th Ct
- 204-220 S 18th Ave
- 528 Michigan St Unit 3
- 914 Quincy St Unit 914
- 914 Quincy St Unit 916
- 1333 Rhode Island St
- 49 N Madison Ave
- 6451 Sawyer Dr
- 170-304 Nautical Dr
- 901 W Spruce Dr
- 1010 S Oxford Ave
- 1610 Sycamore St
- 2365 Ava Hope Ct
- 517 1st St Unit D
- 2523 Glen Ln
- 801 Miller St Unit Basement Apartment
- 927 1st St
