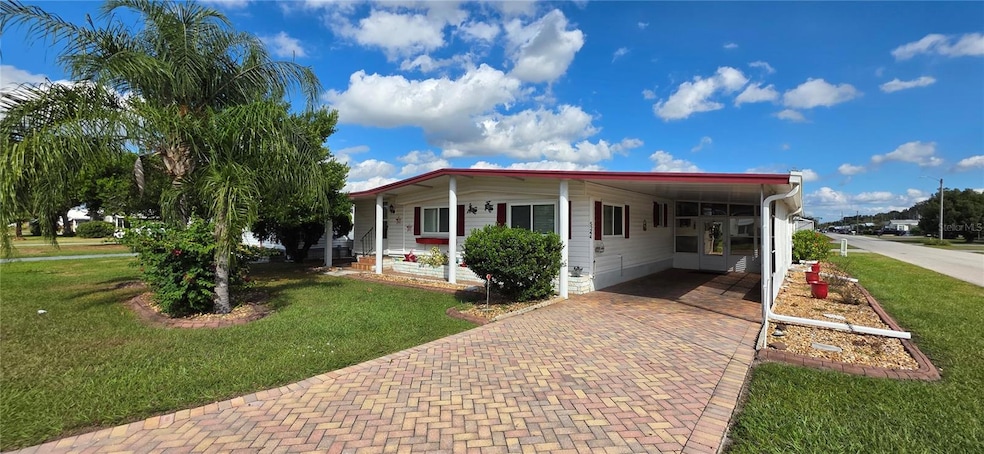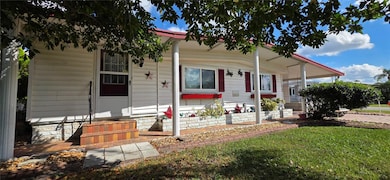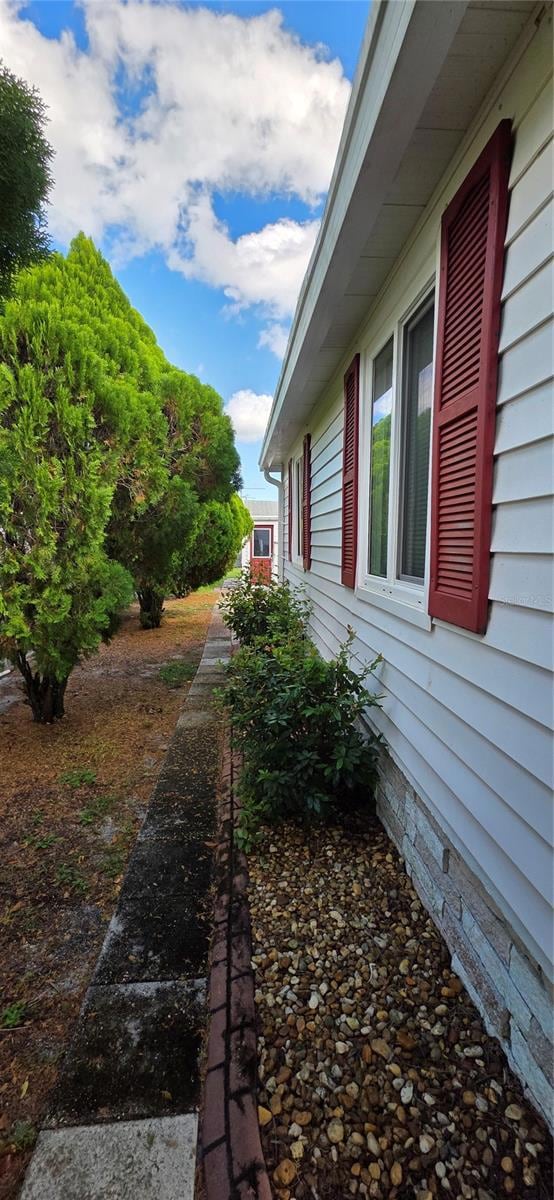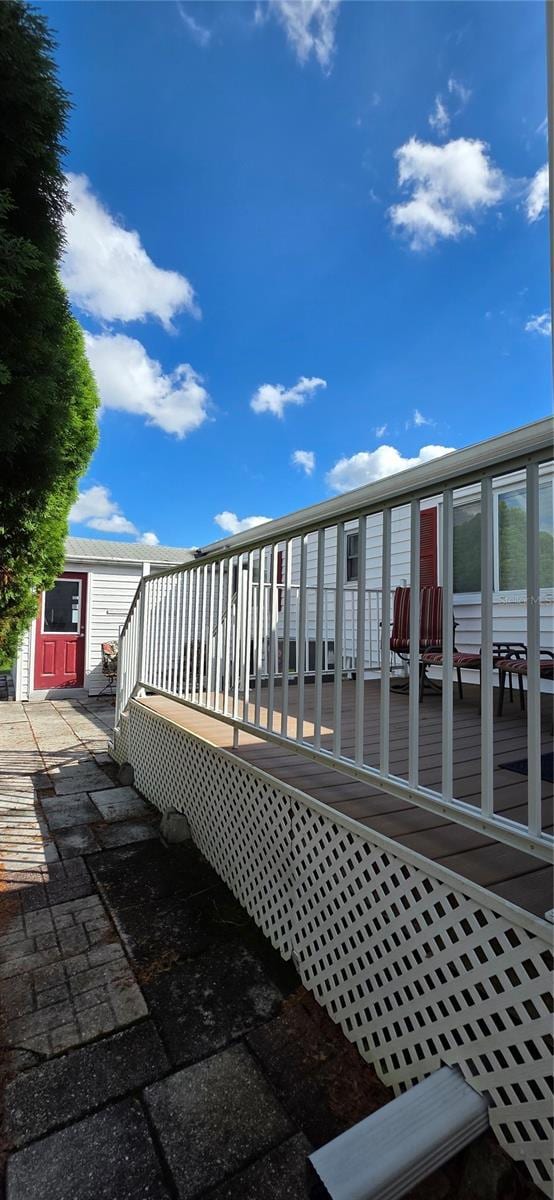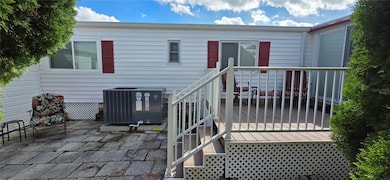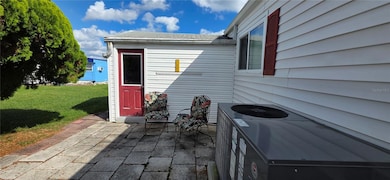5244 Mohawk St Zephyrhills, FL 33542
Estimated payment $1,377/month
Highlights
- Golf Course Community
- Clubhouse
- Living Room with Fireplace
- Active Adult
- Deck
- Golf Cart Garage
About This Home
Lovingly maintained and nicely updated Double wide (24'x56') with additions. 2 bedrooms, 2 bathrooms, Air-conditioned street level Florida room with tinted windows, wall mounted flat screen TV, water softener system and attached laundry/utility room with washer/dryer, updated hot water heater (2022), shelving, & ceiling fan. Welcoming entry foyer features built in storage closet with shelving and is directly across from the dedicated den/office space with French doors that could easily be utilized as a third bedroom and has convenient access to the second Jack & Jill style bathroom. Central hallway has 2 additional storage closets and gives access to the main bathroom & bedrooms. Main Jack & Jill style bathroom features updated corner shower, vanity with granite countertop, undermount sink, linen storage cabinet & features access from the hallway and primary bedroom. Primary bedroom has on-suite bathroom, a walk-in closet + standard closet, ceiling fan & laminate flooring. Guest bedroom also has laminate flooring, ceiling fan, walk-in closet & on-suite updated Jack & Jill style bathroom with walk-in shower, pedestal sink & linen storage cabinet. At the front of the home, you will find a spacious eat-in kitchen with updated cabinetry, granite countertops, updated appliances, large built-in desk/prep space bordered by cabinets with pull out drawers & a nice sized dining space overlooking Mohawk Street. Just next to the kitchen is a large living room with built-in electric fireplace, laminate flooring, ceiling fan and double French doors to the addition, The addition features laminate flooring, upgraded front entry door & back sliding glass door with built-in blinds which leads out to the private deck featuring low maintenance composite decking & aluminum railing. Just off the deck is a nice sized paver patio with plenty of room for entertaining & the attached golfcart/workshop with shingle roof, electric roll-up door, work bench with pegboard, wall AC, golf cart (as-is) & charger. Exterior features include decorative paver driveway, nice landscaping with concrete borders, covered front walkway with planter to side entry door, window boxes, rubber roof, oversized gutter & down spouts, paver path to the back yard, paver driveway to the golf cart garage, exterior storage space & double pain windows (main) Central HVAC (2022). Home is turnkey with all furnishings and appliances including washer/dryer conveying with the sale. Located in Betmar Acres—a vibrant, friendly 55+ community where you own your land & the low annual park dues of only $448 make it an appealing choice for those seeking an active & affordable Florida lifestyle. Betmar Acres offers a wide range of activities & amenities to keep you busy, including bingo, dances, indoor shuffleboard, two swimming pools, two hot tubs, organized monthly activities, three nine-hole golf courses, miniature golf, park library, horseshoes, pickleball, tennis, bocci ball, basketball court, gazebos, fenced pet play area & walking paths. This community has it all for your entertainment. Call today to schedule your private tour.
Listing Agent
BETMAR REALTY CORP Brokerage Phone: 813-788-3114 License #3243925 Listed on: 10/29/2025
Property Details
Home Type
- Manufactured Home
Est. Annual Taxes
- $2,279
Year Built
- Built in 1978
Lot Details
- 5,681 Sq Ft Lot
- Lot Dimensions are 58.57 x 97.0
- West Facing Home
- Mature Landscaping
- Native Plants
- Corner Lot
- Level Lot
HOA Fees
- $37 Monthly HOA Fees
Home Design
- Turnkey
- Brick Exterior Construction
- Pillar, Post or Pier Foundation
- Shingle Roof
- Membrane Roofing
- Vinyl Siding
Interior Spaces
- 1,804 Sq Ft Home
- Built-In Features
- Shelving
- Chair Railings
- Ceiling Fan
- Decorative Fireplace
- Electric Fireplace
- Double Pane Windows
- Awning
- Blinds
- Sliding Doors
- Entrance Foyer
- Living Room with Fireplace
- Home Office
- Bonus Room
- Sun or Florida Room
- Inside Utility
- Utility Room
- Crawl Space
Kitchen
- Eat-In Kitchen
- Range
- Microwave
- Dishwasher
- Granite Countertops
- Disposal
Flooring
- Carpet
- Laminate
- Concrete
- Vinyl
Bedrooms and Bathrooms
- 2 Bedrooms
- En-Suite Bathroom
- Walk-In Closet
- Jack-and-Jill Bathroom
- 2 Full Bathrooms
- Single Vanity
- Pedestal Sink
- Shower Only
- Window or Skylight in Bathroom
Laundry
- Dryer
- Washer
Home Security
- Security Lights
- Fire and Smoke Detector
Parking
- Garage
- 1 Carport Space
- Garage Door Opener
- Driveway
- Off-Street Parking
- Golf Cart Garage
Outdoor Features
- Deck
- Patio
- Separate Outdoor Workshop
- Outdoor Storage
- Rain Gutters
Location
- Property is near golf course
Mobile Home
- Mobile Home Make is Guerdon
- Manufactured Home
Utilities
- Central Heating and Cooling System
- Cooling System Mounted To A Wall/Window
- Thermostat
- Electric Water Heater
- Water Purifier
- Water Softener
- High Speed Internet
- Phone Available
- Cable TV Available
Listing and Financial Details
- Visit Down Payment Resource Website
- Tax Lot 242
- Assessor Parcel Number 09-26-21-0770-00000-2420
Community Details
Overview
- Active Adult
- Optional Additional Fees
- Association fees include common area taxes, ground maintenance, security
- Jennifer Rogers Association, Phone Number (813) 782-0043
- Visit Association Website
- Betmar Acres Condos
- Lake Betmar Ests Unit 7 Subdivision
- On-Site Maintenance
- The community has rules related to deed restrictions, allowable golf cart usage in the community
- Stream Seasonal
Amenities
- Clubhouse
- Community Storage Space
Recreation
- Golf Course Community
- Tennis Courts
- Pickleball Courts
- Shuffleboard Court
- Community Pool
- Community Spa
- Dog Park
Pet Policy
- No Pets Allowed
Security
- Security Service
Map
Home Values in the Area
Average Home Value in this Area
Tax History
| Year | Tax Paid | Tax Assessment Tax Assessment Total Assessment is a certain percentage of the fair market value that is determined by local assessors to be the total taxable value of land and additions on the property. | Land | Improvement |
|---|---|---|---|---|
| 2026 | $2,374 | $145,732 | $48,301 | $97,431 |
| 2025 | $2,374 | $145,732 | $48,301 | $97,431 |
| 2024 | $2,374 | $142,860 | $48,301 | $94,559 |
| 2023 | $2,129 | $106,700 | $0 | $0 |
| 2022 | $1,760 | $102,207 | $40,271 | $61,936 |
| 2021 | $1,609 | $88,185 | $30,084 | $58,101 |
| 2020 | $196 | $69,500 | $22,078 | $47,422 |
| 2019 | $189 | $67,941 | $22,078 | $45,863 |
| 2018 | $182 | $73,918 | $22,078 | $51,840 |
| 2017 | $182 | $67,610 | $22,078 | $45,532 |
| 2016 | $569 | $61,866 | $20,648 | $41,218 |
| 2015 | $1,258 | $64,567 | $20,648 | $43,919 |
| 2014 | -- | $59,632 | $19,658 | $39,974 |
Property History
| Date | Event | Price | List to Sale | Price per Sq Ft | Prior Sale |
|---|---|---|---|---|---|
| 10/29/2025 10/29/25 | For Sale | $224,000 | +72.3% | $124 / Sq Ft | |
| 10/01/2020 10/01/20 | Sold | $130,000 | -6.5% | $97 / Sq Ft | View Prior Sale |
| 08/16/2020 08/16/20 | Pending | -- | -- | -- | |
| 07/20/2020 07/20/20 | For Sale | $139,000 | -- | $103 / Sq Ft |
Source: Stellar MLS
MLS Number: TB8442526
- 5341 Powhattan St
- 5148 Peninsula St
- 5316 Comanche St
- 36645 Kay Ave
- 5353 Comanche St
- 5313 Aurora Dr
- 5408 Dean Dairy Rd
- 5421 Powhattan St
- 5421 Mohawk St
- 5128 Redwing St
- 36708 Niles Dr
- 36330 Le Sabre Way
- 36434 Malibu Way
- 9152 Belleview Forest Pass
- 9158 Belleview Forest Pass
- 36821 Grace Ave
- 5248 Antigua Dr
- 36831 Grace Ave
- 36740 Strand Dr
- 5152 Filbert St
- 36722 Strand Dr
- 36110 Risa Michele St
- 35940 Inspiration Dr
- 35900 Jenny Lynne Cir
- 36243 Lake Chase Blvd Unit 103
- 35859 Jenny Lynne Cir
- 36106 Lake Chase Blvd Unit 201
- 36106 Lake Chase Blvd
- 36121 Lake Chase Blvd Unit 201
- 36100 Lake Chase Blvd Unit 202
- 5934 Brickleberry Ln Unit 204
- 5934 Brickleberry Ln Unit Ryals 103
- 35780 Jenny Lynne Cir
- 35702 Jenny Lynne Cir
- 35743 Hillbrook Ave
- 36851 Highland Meadows Ct
- 36618 Goffaux Loop
- 36544 Smithfield Ln
- 2554 Leonia Ln
- 35008 Ackley Trace
Ask me questions while you tour the home.
