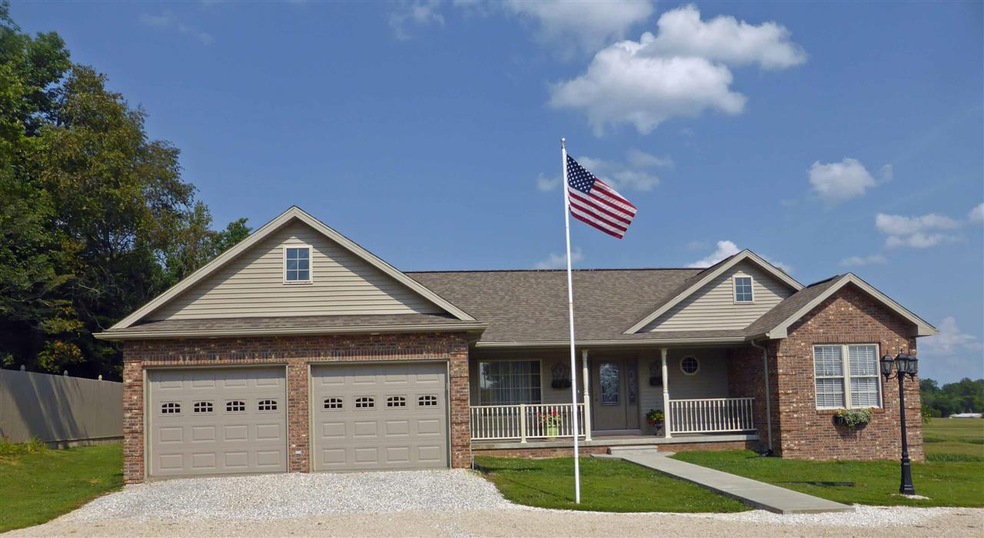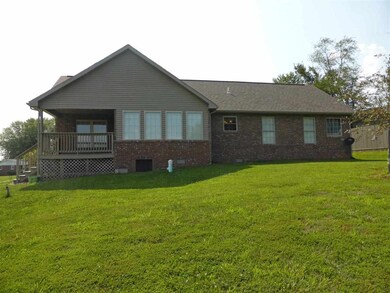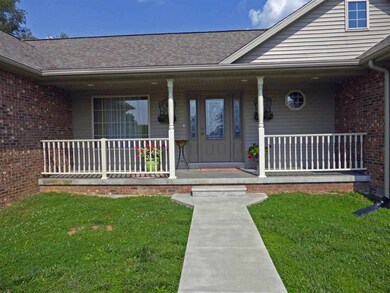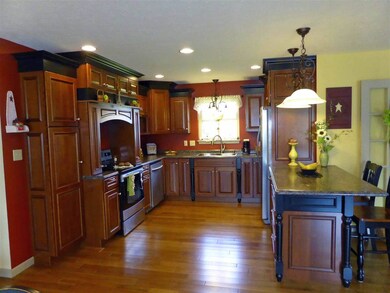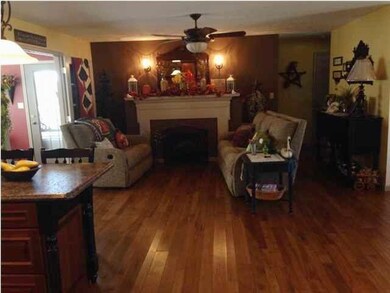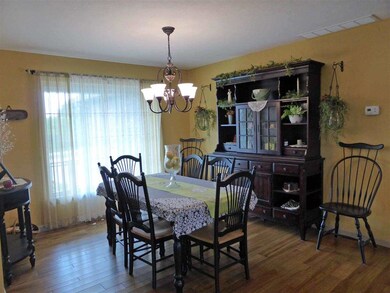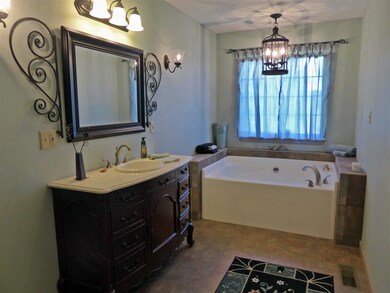
5244 S Patoka Rd Huntingburg, IN 47542
Highlights
- Open Floorplan
- Ranch Style House
- Covered Patio or Porch
- Living Room with Fireplace
- Backs to Open Ground
- 2 Car Attached Garage
About This Home
As of July 2020Almost new describes this 2012 custom home with a country location in the Southeast school district. Features include custom cabinetry, stainless steel appliances, hardwood floors, fireplace, beautiful master suite with a garden tub and walk-in closet. A split bedroom open floor plan is accented by an all seasons room and covered porch. Extras are a large open attic above the garage that is ideal for 1 or 2 bonus rooms. The home is total electric and boosts of its low utility bills. The home was wired for a generator in the garage and has an easy accessible 3 foot high crawl space. It is priced to sell. Don't wait to see!
Last Agent to Sell the Property
Judy Gosman
RE/MAX Local Listed on: 07/30/2014

Last Buyer's Agent
Laura Carmack
KELLER WILLIAMS CAPITAL REALTY

Home Details
Home Type
- Single Family
Est. Annual Taxes
- $1,111
Year Built
- Built in 2012
Lot Details
- 0.67 Acre Lot
- Lot Dimensions are 145x190
- Backs to Open Ground
- Rural Setting
- Partially Fenced Property
- Level Lot
Parking
- 2 Car Attached Garage
Home Design
- Ranch Style House
- Brick Exterior Construction
- Composite Building Materials
Interior Spaces
- 1,796 Sq Ft Home
- Open Floorplan
- Ceiling Fan
- Entrance Foyer
- Living Room with Fireplace
- Crawl Space
Kitchen
- Eat-In Kitchen
- Disposal
Bedrooms and Bathrooms
- 3 Bedrooms
- Walk-In Closet
- 2 Full Bathrooms
- Garden Bath
Utilities
- Central Air
- High-Efficiency Furnace
- Generator Hookup
Additional Features
- Energy-Efficient Windows
- Covered Patio or Porch
Listing and Financial Details
- Assessor Parcel Number 19-10-31-200-006.000-013
Ownership History
Purchase Details
Home Financials for this Owner
Home Financials are based on the most recent Mortgage that was taken out on this home.Purchase Details
Home Financials for this Owner
Home Financials are based on the most recent Mortgage that was taken out on this home.Purchase Details
Purchase Details
Similar Homes in Huntingburg, IN
Home Values in the Area
Average Home Value in this Area
Purchase History
| Date | Type | Sale Price | Title Company |
|---|---|---|---|
| Interfamily Deed Transfer | -- | None Available | |
| Warranty Deed | -- | None Available | |
| Warranty Deed | -- | None Available | |
| Warranty Deed | -- | None Available |
Mortgage History
| Date | Status | Loan Amount | Loan Type |
|---|---|---|---|
| Open | $191,531 | VA | |
| Previous Owner | $175,000 | VA |
Property History
| Date | Event | Price | Change | Sq Ft Price |
|---|---|---|---|---|
| 07/10/2020 07/10/20 | Sold | $197,500 | 0.0% | $110 / Sq Ft |
| 05/21/2020 05/21/20 | Pending | -- | -- | -- |
| 05/01/2020 05/01/20 | For Sale | $197,500 | +5.3% | $110 / Sq Ft |
| 07/23/2015 07/23/15 | Sold | $187,500 | -12.8% | $104 / Sq Ft |
| 06/10/2015 06/10/15 | Pending | -- | -- | -- |
| 07/30/2014 07/30/14 | For Sale | $214,900 | -- | $120 / Sq Ft |
Tax History Compared to Growth
Tax History
| Year | Tax Paid | Tax Assessment Tax Assessment Total Assessment is a certain percentage of the fair market value that is determined by local assessors to be the total taxable value of land and additions on the property. | Land | Improvement |
|---|---|---|---|---|
| 2024 | $66 | $4,400 | $4,400 | $0 |
| 2023 | $67 | $4,400 | $4,400 | $0 |
| 2022 | $68 | $4,400 | $4,400 | $0 |
| 2021 | $71 | $4,200 | $4,200 | $0 |
| 2020 | $51 | $3,100 | $3,100 | $0 |
| 2019 | $41 | $3,000 | $3,000 | $0 |
| 2018 | $45 | $3,000 | $3,000 | $0 |
| 2017 | $45 | $3,000 | $3,000 | $0 |
| 2016 | $44 | $3,000 | $3,000 | $0 |
| 2014 | $46 | $3,000 | $3,000 | $0 |
Agents Affiliated with this Home
-
L
Seller's Agent in 2020
Laura Carmack
KELLER WILLIAMS CAPITAL REALTY
-
Stacey Thieman-Wright

Buyer's Agent in 2020
Stacey Thieman-Wright
THIEMAN REALTY
(812) 661-8990
243 Total Sales
-
J
Seller's Agent in 2015
Judy Gosman
RE/MAX
Map
Source: Indiana Regional MLS
MLS Number: 201433358
APN: 19-10-31-200-006.000-013
- 0 E State Road 64
- 5630 S State Road 162
- 9779 S W 375 S
- 2080 E State Road 64
- 507 S Cherry St
- 213 N Van Buren St
- 202 N Van Buren St
- 1111 N Jackson St
- 604 Bretz St
- 112 E 2nd St
- 1202 N Chestnut St
- 307 N Chestnut St
- 108 E 1st Ave
- 106 W Raider Ct
- 113 Wilson Cir
- 111 E 4th Ave
- Revolution Farmhouse Plan at Hunters Crossing
- Revolution Craftsman Plan at Hunters Crossing
- National Farmhouse Plan at Hunters Crossing
- National Craftsman Plan at Hunters Crossing
