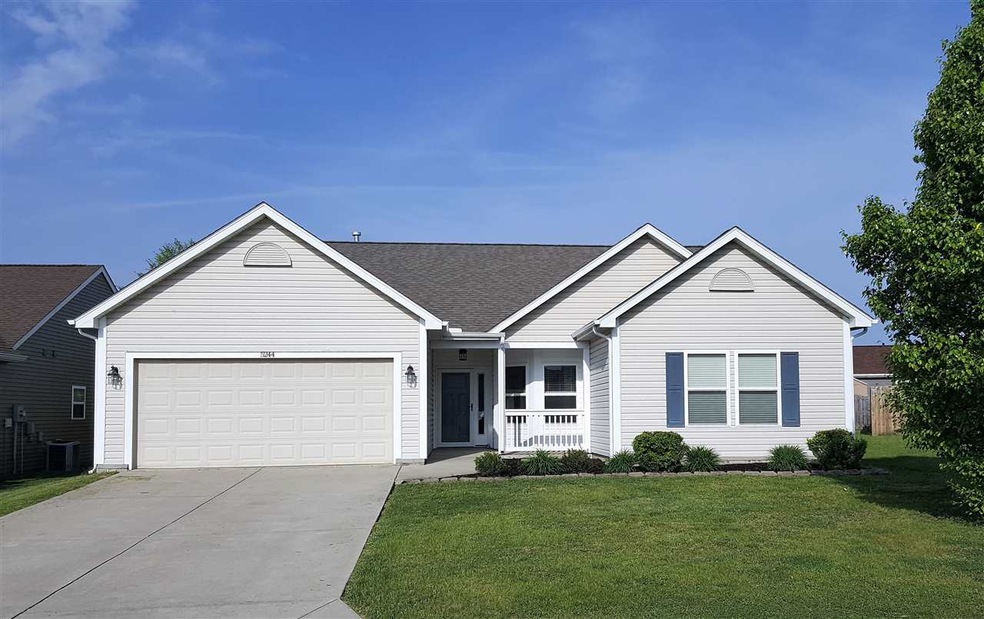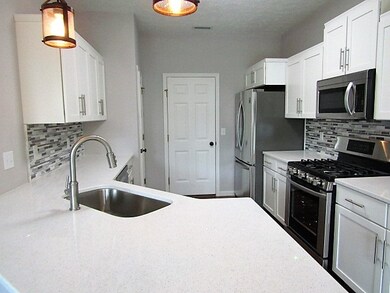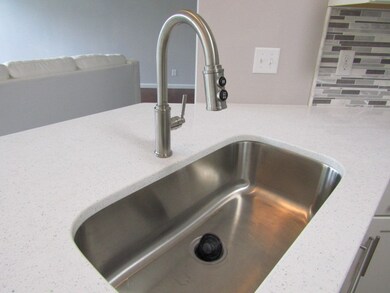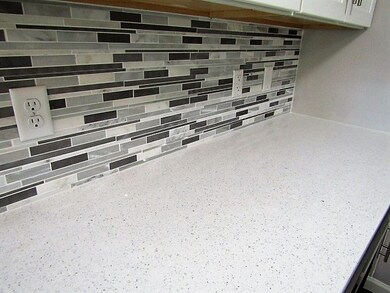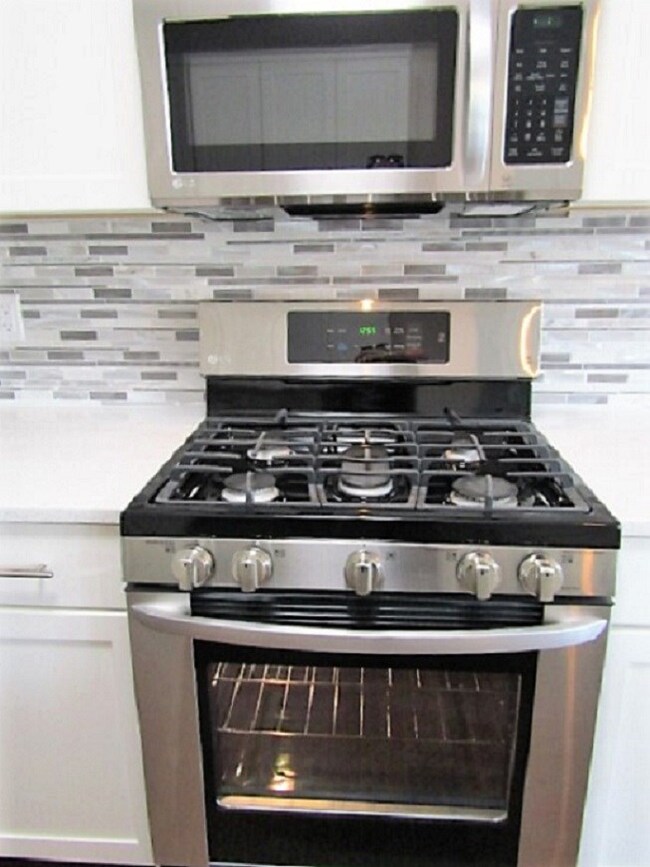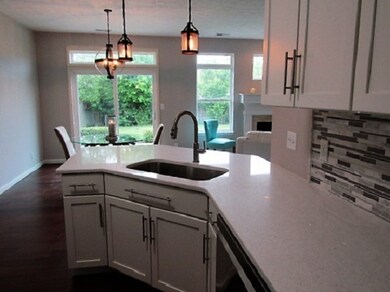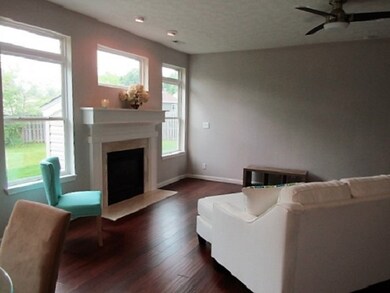
5244 Wilmington Cir Lafayette, IN 47905
Highlights
- Open Floorplan
- Ranch Style House
- Great Room
- Wyandotte Elementary School Rated A-
- Backs to Open Ground
- Stone Countertops
About This Home
As of August 2022So much better than the new construction in the area. Top notch finishes in this home! All new kitchen with custom, high-quality, Medallion-brand cabinets with soft-close doors and drawers with stainless steel hardware. Quartz countertop with bar area and custom backsplash, over-sized stainless steel sink with stainless steel faucet, LG-brand, top-of-the-line Stainless steel french door fridge, gas stone, microwave and dishwasher. All new 3-panel, mission style doors with new hardware, New glass French doors in Office along with custom wainscoting. New 3 panel steel front door with new hardware and full-lite storm door. New hardwood floors in house except for bedrooms which have new carpet and baths that have new ceramic tile .New suspended vanity in 2nd bath. New two stage flush toilets in both bathrooms. Quartz countertop in Master Bath with new sinks and faucets. New shower door in master bath. All new light fixtures in house with new ceiling fans in family room and master. New duplex plug-ins and light switches.
Home Details
Home Type
- Single Family
Est. Annual Taxes
- $855
Year Built
- Built in 2006
Lot Details
- 8,712 Sq Ft Lot
- Backs to Open Ground
- Wood Fence
- Level Lot
Parking
- 2 Car Attached Garage
- Off-Street Parking
Home Design
- Ranch Style House
- Brick Exterior Construction
- Composite Building Materials
- Vinyl Construction Material
Interior Spaces
- 1,716 Sq Ft Home
- Open Floorplan
- Ceiling height of 9 feet or more
- Ceiling Fan
- Gas Log Fireplace
- Entrance Foyer
- Great Room
- Laundry on main level
Kitchen
- Eat-In Kitchen
- Stone Countertops
- Disposal
Bedrooms and Bathrooms
- 3 Bedrooms
- En-Suite Primary Bedroom
- Walk-In Closet
- 2 Full Bathrooms
- Garden Bath
- Separate Shower
Schools
- Wyandotte Elementary School
- East Tippecanoe Middle School
- William Henry Harrison High School
Utilities
- Forced Air Heating and Cooling System
- Heating System Uses Gas
- Cable TV Available
Additional Features
- Covered Patio or Porch
- Suburban Location
Community Details
- Bridlewood Subdivision
Listing and Financial Details
- Assessor Parcel Number 79-08-30-327-047.000-009
Ownership History
Purchase Details
Home Financials for this Owner
Home Financials are based on the most recent Mortgage that was taken out on this home.Purchase Details
Home Financials for this Owner
Home Financials are based on the most recent Mortgage that was taken out on this home.Purchase Details
Home Financials for this Owner
Home Financials are based on the most recent Mortgage that was taken out on this home.Purchase Details
Purchase Details
Similar Homes in Lafayette, IN
Home Values in the Area
Average Home Value in this Area
Purchase History
| Date | Type | Sale Price | Title Company |
|---|---|---|---|
| Warranty Deed | -- | Duffy Mike | |
| Warranty Deed | -- | Colonial Title | |
| Warranty Deed | -- | -- | |
| Warranty Deed | -- | None Available | |
| Warranty Deed | -- | None Available |
Mortgage History
| Date | Status | Loan Amount | Loan Type |
|---|---|---|---|
| Open | $600,000 | New Conventional | |
| Closed | $187,500 | New Conventional | |
| Previous Owner | $30,000 | New Conventional | |
| Previous Owner | $196,377 | FHA |
Property History
| Date | Event | Price | Change | Sq Ft Price |
|---|---|---|---|---|
| 08/18/2022 08/18/22 | Sold | $252,000 | -3.1% | $147 / Sq Ft |
| 07/17/2022 07/17/22 | Pending | -- | -- | -- |
| 07/14/2022 07/14/22 | Price Changed | $260,000 | -3.7% | $152 / Sq Ft |
| 06/14/2022 06/14/22 | Price Changed | $270,000 | -3.6% | $158 / Sq Ft |
| 05/26/2022 05/26/22 | For Sale | $280,000 | +40.0% | $164 / Sq Ft |
| 06/14/2018 06/14/18 | Sold | $200,000 | -2.4% | $117 / Sq Ft |
| 05/16/2018 05/16/18 | Pending | -- | -- | -- |
| 05/16/2018 05/16/18 | For Sale | $205,000 | +81.7% | $119 / Sq Ft |
| 12/15/2017 12/15/17 | Sold | $112,800 | -13.2% | $66 / Sq Ft |
| 10/01/2017 10/01/17 | Pending | -- | -- | -- |
| 10/01/2017 10/01/17 | For Sale | $130,000 | -- | $76 / Sq Ft |
Tax History Compared to Growth
Tax History
| Year | Tax Paid | Tax Assessment Tax Assessment Total Assessment is a certain percentage of the fair market value that is determined by local assessors to be the total taxable value of land and additions on the property. | Land | Improvement |
|---|---|---|---|---|
| 2024 | $3,212 | $231,400 | $21,900 | $209,500 |
| 2023 | $3,124 | $219,800 | $21,900 | $197,900 |
| 2022 | $1,134 | $181,500 | $21,900 | $159,600 |
| 2021 | $1,041 | $170,800 | $21,900 | $148,900 |
| 2020 | $955 | $163,300 | $21,900 | $141,400 |
| 2019 | $907 | $158,400 | $21,900 | $136,500 |
| 2018 | $878 | $152,300 | $21,900 | $130,400 |
| 2017 | $913 | $155,200 | $21,900 | $133,300 |
| 2016 | $885 | $153,300 | $21,900 | $131,400 |
| 2014 | $820 | $146,500 | $21,900 | $124,600 |
| 2013 | $862 | $146,500 | $21,900 | $124,600 |
Agents Affiliated with this Home
-
Derrick Webb
D
Seller's Agent in 2022
Derrick Webb
Merit Realty - Lafayette
(765) 414-3834
49 Total Sales
-
Chad Chism

Buyer's Agent in 2022
Chad Chism
Keller Williams Lafayette
(765) 513-6438
86 Total Sales
-
Kristy Sporre

Seller's Agent in 2018
Kristy Sporre
Keller Williams Lafayette
(765) 426-5556
114 Total Sales
Map
Source: Indiana Regional MLS
MLS Number: 201820453
APN: 79-08-30-327-047.000-009
- 301 Gallop Dr
- 5123 Saddle Dr
- 209 N Wilmington Ln
- 379 Chapelhill Dr
- 883 Belgian Ln
- 44 Churchill Ct
- 105 Marble Arch Way
- Lot #2 8961 Firefly Ln
- Lot #6 8881 Firefly Ln
- Lot #1 8981 Firefly Ln
- 457 Elbridge Ln
- 5525 Lux Blvd
- 5688 Frederick Dr
- 44 Fairfieldview Ct
- 332 N Brookfield Dr
- 326 Double Tree Dr
- 323 Haddington Ln
- 391 Folkston (Lot 254) Way
- 115 Pineview Ln
- 373 Folkston (Lot 252) Way
