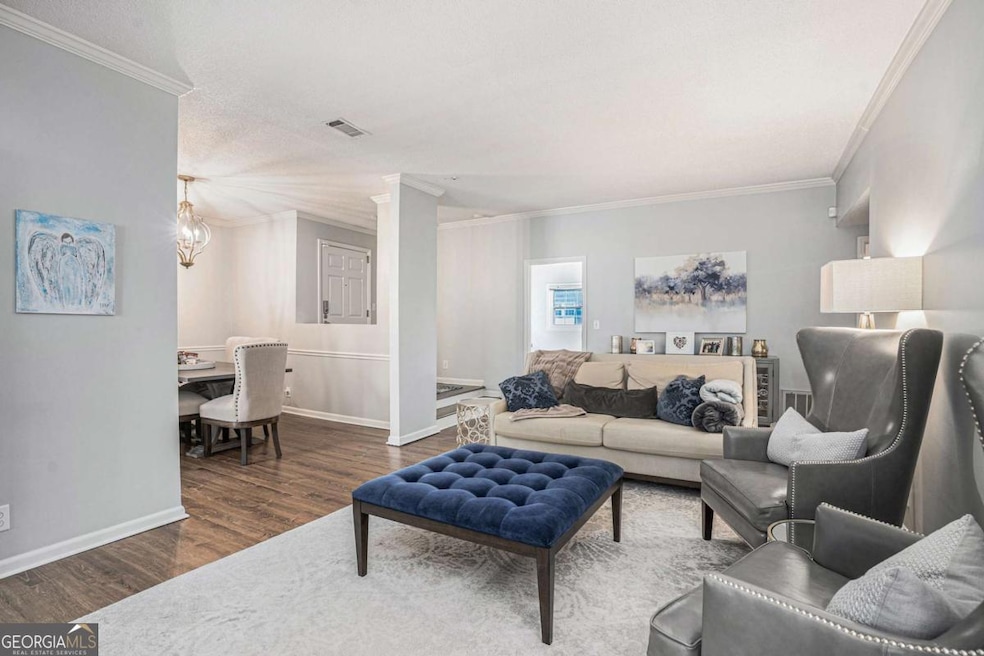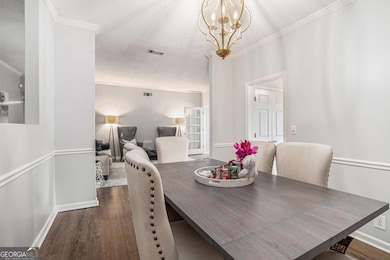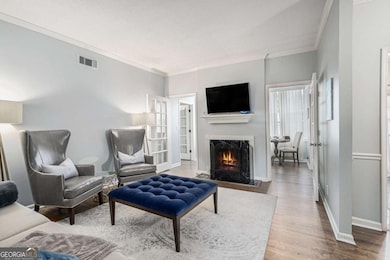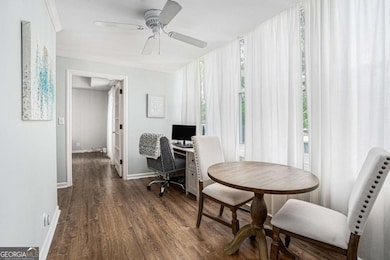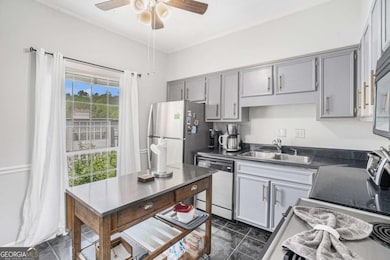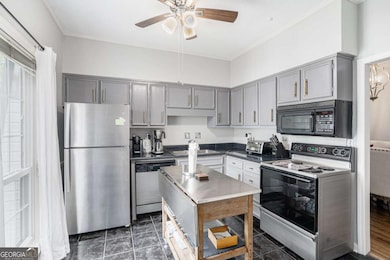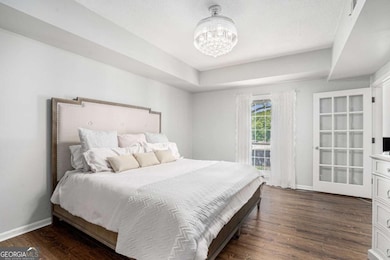5245 Chemin de Vie Sandy Springs, GA 30342
Sandy Springs ITP NeighborhoodEstimated payment $2,436/month
Highlights
- In Ground Pool
- No Units Above
- Double Pane Windows
- High Point Elementary School Rated A-
- Wood Flooring
- Park
About This Home
$5,000 Seller Concession with Full Price Offer! This Condo includes its own private two-car garage, a rare find in condo living, giving you both convenience and security. You get a top-floor condo in Sandy Springs-perfect for those who don't want homeowners above. Natural light pours into the open floor plan, highlighting the hardwood floors and cozy fireplace that anchor the living space. Located just minutes from Perimeter Mall, you'll have easy access to top-rated restaurants, local cafes, boutiques, and the concerts and trails at Chastain Park. Commuting is a breeze with GA-400, I-285, and Roswell Road just around the corner. Don't miss your chance to own in one of Sandy Springs' most charming and quiet communities. Schedule your private tour today!
Property Details
Home Type
- Condominium
Est. Annual Taxes
- $2,094
Year Built
- Built in 1975
HOA Fees
- $527 Monthly HOA Fees
Parking
- 2 Car Garage
Interior Spaces
- 1,728 Sq Ft Home
- 1-Story Property
- Gas Log Fireplace
- Double Pane Windows
- Wood Flooring
- Laundry closet
Kitchen
- Microwave
- Dishwasher
- Kitchen Island
- Disposal
Bedrooms and Bathrooms
- 2 Main Level Bedrooms
- 2 Full Bathrooms
Home Security
Schools
- High Point Elementary School
- Ridgeview Middle School
- Riverwood High School
Additional Features
- In Ground Pool
- No Units Above
- Property is near shops
- Central Heating and Cooling System
Community Details
Overview
- Association fees include insurance, ground maintenance, pest control, sewer, swimming, trash, water
- The Cloisters Subdivision
Recreation
- Community Pool
- Park
Security
- Fire and Smoke Detector
Map
Home Values in the Area
Average Home Value in this Area
Tax History
| Year | Tax Paid | Tax Assessment Tax Assessment Total Assessment is a certain percentage of the fair market value that is determined by local assessors to be the total taxable value of land and additions on the property. | Land | Improvement |
|---|---|---|---|---|
| 2025 | $2,094 | $108,440 | $18,440 | $90,000 |
| 2023 | $2,094 | $110,640 | $24,400 | $86,240 |
| 2022 | $1,963 | $100,560 | $13,400 | $87,160 |
| 2021 | $1,943 | $97,640 | $13,000 | $84,640 |
| 2020 | $1,952 | $91,560 | $13,880 | $77,680 |
| 2019 | $1,916 | $86,000 | $13,040 | $72,960 |
| 2018 | $2,319 | $82,880 | $11,160 | $71,720 |
| 2017 | $1,569 | $58,640 | $7,200 | $51,440 |
| 2016 | $1,567 | $58,640 | $7,200 | $51,440 |
| 2015 | $1,573 | $58,640 | $7,200 | $51,440 |
| 2014 | $2,068 | $71,480 | $9,120 | $62,360 |
Property History
| Date | Event | Price | List to Sale | Price per Sq Ft | Prior Sale |
|---|---|---|---|---|---|
| 07/21/2025 07/21/25 | Price Changed | $329,000 | -3.2% | $190 / Sq Ft | |
| 06/02/2025 06/02/25 | Price Changed | $340,000 | -2.9% | $197 / Sq Ft | |
| 05/09/2025 05/09/25 | For Sale | $350,000 | +62.8% | $203 / Sq Ft | |
| 04/09/2018 04/09/18 | Sold | $215,000 | 0.0% | $124 / Sq Ft | View Prior Sale |
| 03/09/2018 03/09/18 | Pending | -- | -- | -- | |
| 03/07/2018 03/07/18 | For Sale | $215,000 | 0.0% | $124 / Sq Ft | |
| 03/05/2018 03/05/18 | Pending | -- | -- | -- | |
| 03/01/2018 03/01/18 | For Sale | $215,000 | -- | $124 / Sq Ft |
Purchase History
| Date | Type | Sale Price | Title Company |
|---|---|---|---|
| Warranty Deed | $215,000 | -- | |
| Deed | $154,900 | -- | |
| Deed | $115,500 | -- |
Mortgage History
| Date | Status | Loan Amount | Loan Type |
|---|---|---|---|
| Open | $161,250 | New Conventional | |
| Previous Owner | $123,920 | New Conventional | |
| Closed | $0 | No Value Available |
Source: Georgia MLS
MLS Number: 10518523
APN: 17-0093-0009-091-2
- 5245 Chemin de Vie Unit 5245
- 5105 Chemin de Vie
- 5180 Chemin de Vie NE
- 5490 Chemin de Vie
- 120 Osner Dr NE
- 15 Mount Paran Rd NE
- 5075 Lake Forrest Dr NW
- 830 Novello Ct NE
- 19 Spruell Springs Rd
- 6203 Park Ave NE Unit C2
- 5159 Roswell Rd Unit 7
- 5137 Roswell Rd Unit 7
- 5157 Roswell Rd Unit 2
- 5149 Roswell Rd Unit 7
- 5159 Roswell Rd Unit 5
- 6404 Park Ave Unit D4
- 22 Mount Paran Rd NW
- 240 Beachland Dr NE
- 56 Mount Paran Rd NW
- 4961 Long Island Dr NW
- 19 Spruell Springs Rd
- 5137 Roswell Rd Unit 4
- 35 Mount Paran Rd NW
- 240 E Belle Isle Rd
- 240 E Belle Isle Rd Unit 115
- 240 E Belle Isle Rd Unit 625
- 4883 Roswell Rd Unit 9
- 295 E Belle Isle Rd NE
- 4883 Roswell Rd
- 240 Franklin Rd
- 225 Franklin Rd NE
- 315 Franklin Rd
- 4761 Roswell Rd
- 5400 Roswell Rd Unit K 1
- 4217 Deming Cir
- 240 Mystic Ridge Hill
- 5390 Harrowood Ln NW
- 4600 Roswell Rd Unit 121
- 5450 Glenridge Dr
- 4615 Mystic Dr NE
