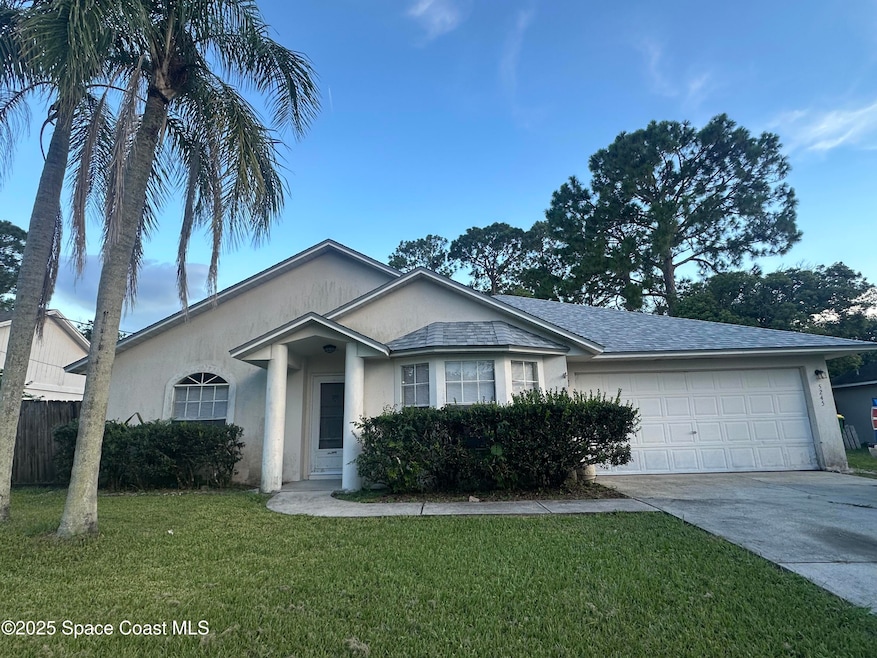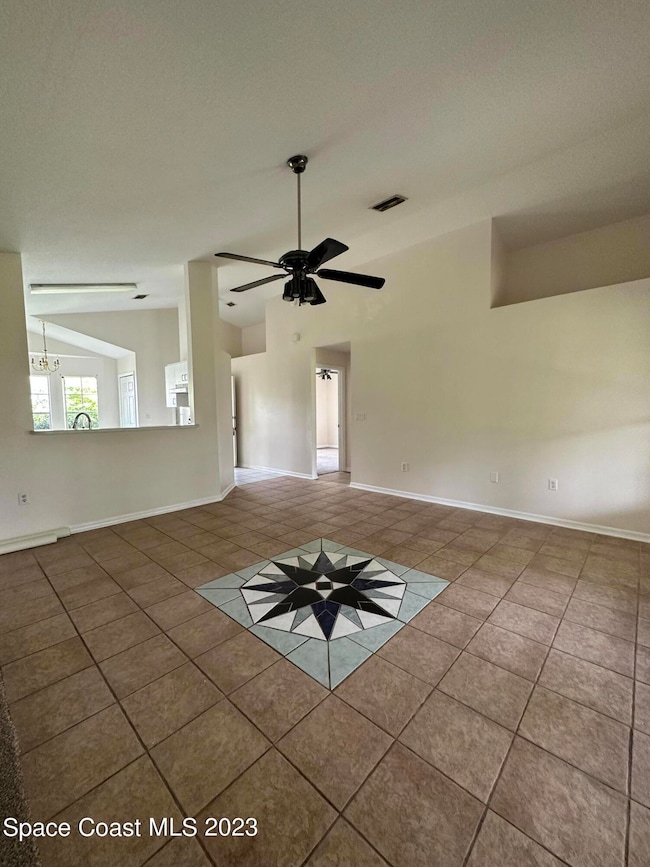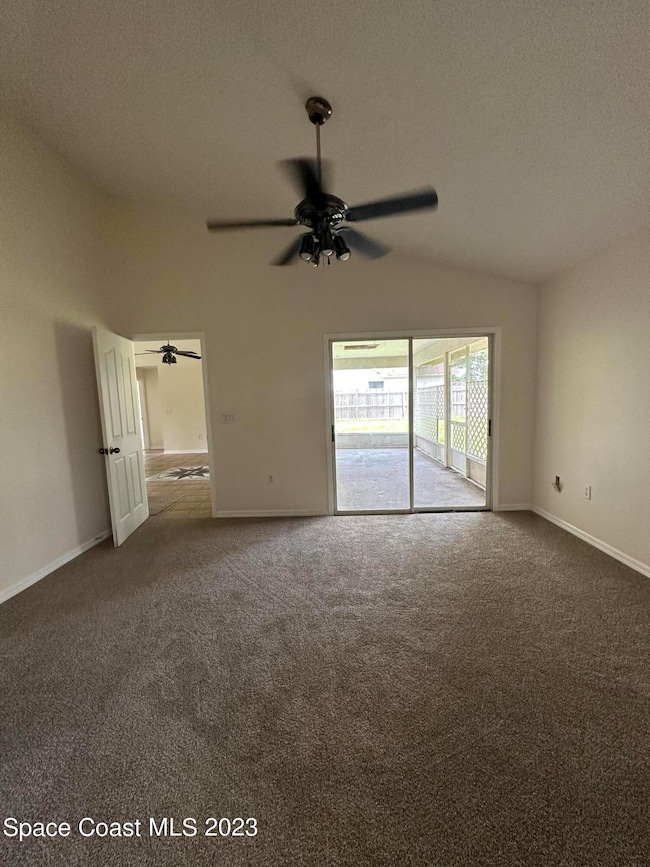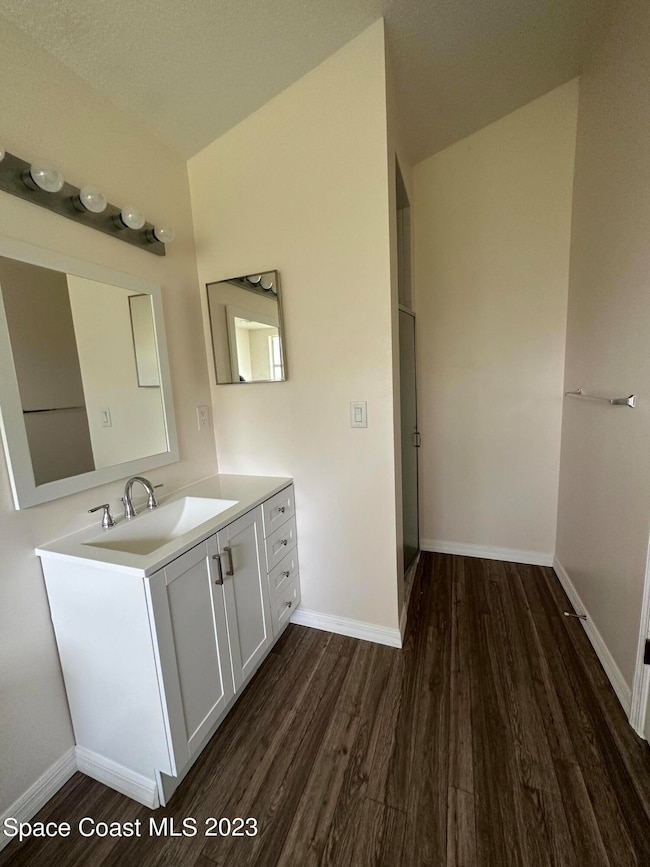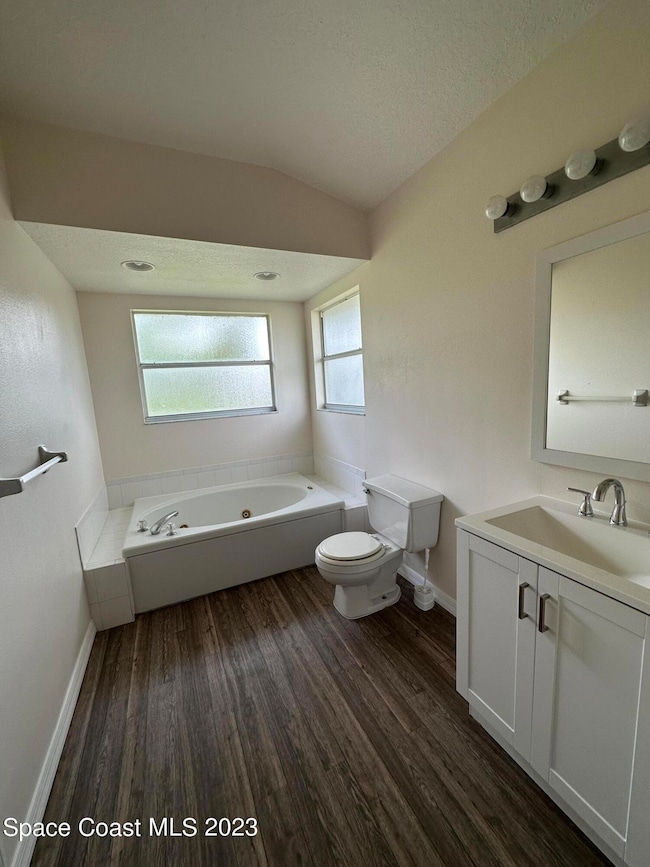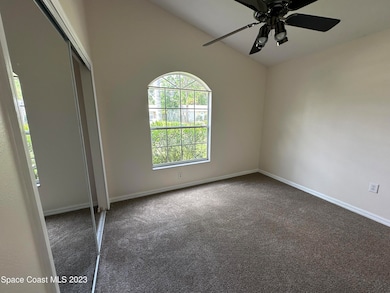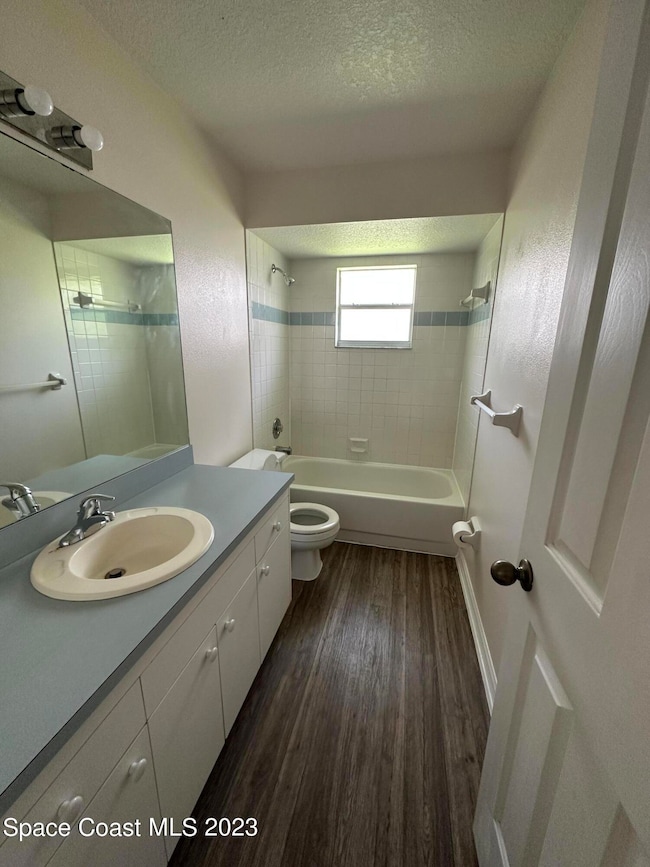3
Beds
2
Baths
1,211
Sq Ft
10,019
Sq Ft Lot
Highlights
- Open Floorplan
- No HOA
- Eat-In Kitchen
- Vaulted Ceiling
- Screened Porch
- Living Room
About This Home
This home features: an open floor plan, newer carpet in the bedrooms, tile floors in the living room & kitchen, french doors leading to the back porch, vaulted ceilings & so much more. The master suite has a large walk-in closet & jetted tub. Pets will be considered on a case by case basis & if approved will require an additional security deposit.
Home Details
Home Type
- Single Family
Est. Annual Taxes
- $3,012
Year Built
- Built in 1993
Lot Details
- 10,019 Sq Ft Lot
- North Facing Home
Parking
- 2 Car Garage
Home Design
- Asphalt
Interior Spaces
- 1,211 Sq Ft Home
- 1-Story Property
- Open Floorplan
- Vaulted Ceiling
- Living Room
- Screened Porch
Kitchen
- Eat-In Kitchen
- Electric Range
- Dishwasher
Bedrooms and Bathrooms
- 3 Bedrooms
- 2 Full Bathrooms
Schools
- Challenger 7 Elementary School
- Space Coast Middle School
- Space Coast High School
Utilities
- Central Air
- Heating Available
- Electric Water Heater
- Septic Tank
- Cable TV Available
Listing and Financial Details
- Security Deposit $1,850
- Property Available on 9/12/25
- The owner pays for taxes
- $75 Application Fee
- Assessor Parcel Number 23-35-22-01-00122.0-0013.00
Community Details
Overview
- No Home Owners Association
- Port St John Unit 4 Subdivision
Pet Policy
- Pets up to 40 lbs
- Pet Size Limit
- Pet Deposit $1,000
- 2 Pets Allowed
- Breed Restrictions
Map
Source: Space Coast MLS (Space Coast Association of REALTORS®)
MLS Number: 1056991
APN: 23-35-22-01-00122.0-0013.00
Nearby Homes
- 5275 Holden Rd
- 5220 Holden Rd
- 5145 Fay Blvd
- 6061 Banbury Ave
- 5049 Jamaica Rd
- 6094 Cardiff Ave
- 5446 Jamaica Rd
- 5460 Holden Rd
- 6175 Grissom Pkwy
- 6375 Cable Ave
- 4975 Fay Blvd
- 00 Unknown
- 5946 Deer Ln
- 5265 Fay Blvd
- 0000 Grissom Pkwy
- 6017 Flamingo Ave
- 5914 Stillwater Ave
- 6615 Dock Ave
- 6390 Depot Ave
- 6620 Grissom Pkwy
- 5210 Holden Rd
- 6050 Ackard Ave
- 5109 Jamaica Rd
- 5149 Arlington Rd
- 6553 Emil Ave
- 4910 Greenhill St
- 5755 Fairbridge St
- 4717 Seattle St
- 4635 Robert St
- 6320 Ainsworth Rd
- 4708 Alfred St
- 6495 Bamboo Ave
- 6005 Keystone Ave
- 6365 Homestead Ave
- 4535 Sugartown St
- 4423 Ponds Dr
- 4525 Sugartown St
- 4440 Olympic Dr
- 6090 Alden Ave
- 6595 Addie Ave
