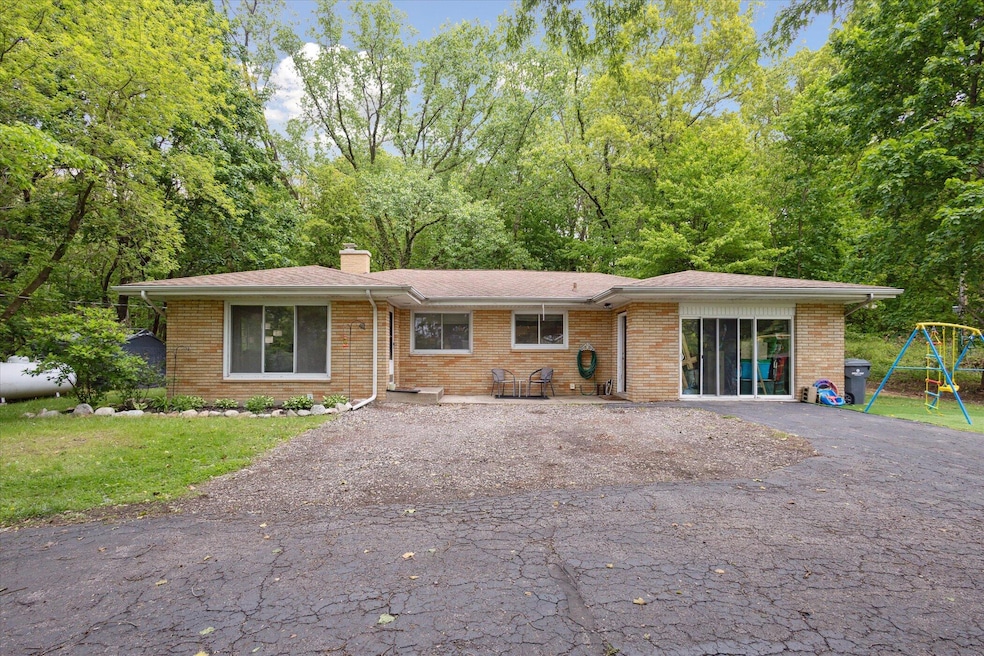
5245 Puetz Rd Stevensville, MI 49127
Estimated payment $1,654/month
Total Views
1,507
3
Beds
2
Baths
1,354
Sq Ft
$186
Price per Sq Ft
Highlights
- Spa
- 1.69 Acre Lot
- Wooded Lot
- Lakeshore High School Rated A-
- Deck
- Wood Flooring
About This Home
Light and bright brick ranch in Lakeshore School District! Over 1.6 acres offering privacy and lots of room to play. Several outdoor areas to relax and unwind plus spacious hot tub room that can be used year round. Main floor offers open living room & kitchen spaces that are perfect for entertaining, while keeping the bedrooms private on the back of the house. Basement has nice size rec room, large mechanical/laundry room, additional full bath, canning/storage room, and more!
Home Details
Home Type
- Single Family
Est. Annual Taxes
- $3,370
Year Built
- Built in 1956
Lot Details
- 1.69 Acre Lot
- Wooded Lot
Home Design
- Brick Exterior Construction
- Shingle Roof
- Composition Roof
Interior Spaces
- 1-Story Property
- Ceiling Fan
- Insulated Windows
- Window Screens
- Living Room with Fireplace
Kitchen
- Eat-In Kitchen
- Range
- Microwave
- Dishwasher
- Snack Bar or Counter
Flooring
- Wood
- Carpet
- Linoleum
- Tile
Bedrooms and Bathrooms
- 3 Main Level Bedrooms
- 2 Full Bathrooms
Laundry
- Laundry on main level
- Dryer
- Washer
Basement
- Partial Basement
- Laundry in Basement
- Crawl Space
Outdoor Features
- Spa
- Deck
- Gazebo
Utilities
- Forced Air Heating and Cooling System
- Heating System Uses Propane
- Heating System Powered By Leased Propane
- Baseboard Heating
- Propane
- Septic System
- High Speed Internet
Map
Create a Home Valuation Report for This Property
The Home Valuation Report is an in-depth analysis detailing your home's value as well as a comparison with similar homes in the area
Home Values in the Area
Average Home Value in this Area
Tax History
| Year | Tax Paid | Tax Assessment Tax Assessment Total Assessment is a certain percentage of the fair market value that is determined by local assessors to be the total taxable value of land and additions on the property. | Land | Improvement |
|---|---|---|---|---|
| 2025 | $3,370 | $134,600 | $0 | $0 |
| 2024 | $2,444 | $123,000 | $0 | $0 |
| 2023 | $1,717 | $107,100 | $0 | $0 |
| 2022 | $2,490 | $80,200 | $0 | $0 |
| 2021 | $2,908 | $80,600 | $17,300 | $63,300 |
| 2020 | $2,867 | $71,300 | $0 | $0 |
| 2019 | $2,806 | $72,400 | $13,400 | $59,000 |
| 2018 | $2,646 | $72,400 | $0 | $0 |
| 2017 | $2,678 | $62,300 | $0 | $0 |
| 2016 | $2,614 | $59,500 | $0 | $0 |
| 2015 | $2,594 | $58,100 | $0 | $0 |
| 2014 | $2,248 | $57,500 | $0 | $0 |
Source: Public Records
Property History
| Date | Event | Price | Change | Sq Ft Price |
|---|---|---|---|---|
| 08/08/2025 08/08/25 | For Sale | $252,500 | +9.8% | $186 / Sq Ft |
| 01/12/2023 01/12/23 | Sold | $229,900 | 0.0% | $105 / Sq Ft |
| 11/22/2022 11/22/22 | Price Changed | $229,900 | -13.2% | $105 / Sq Ft |
| 11/10/2022 11/10/22 | For Sale | $265,000 | -- | $121 / Sq Ft |
Source: Southwestern Michigan Association of REALTORS®
Purchase History
| Date | Type | Sale Price | Title Company |
|---|---|---|---|
| Warranty Deed | $229,900 | First American Title | |
| Warranty Deed | $136,000 | Metropolitan Title Company | |
| Deed | $41,500 | -- |
Source: Public Records
Mortgage History
| Date | Status | Loan Amount | Loan Type |
|---|---|---|---|
| Open | $229,900 | Balloon | |
| Previous Owner | $122,400 | New Conventional | |
| Previous Owner | $129,200 | Purchase Money Mortgage |
Source: Public Records
Similar Homes in the area
Source: Southwestern Michigan Association of REALTORS®
MLS Number: 25039997
APN: 11-12-0021-0021-04-1
Nearby Homes
- 5363 Red Arrow Highway Parcel C
- 5363 Red Arrow Highway Parcel B
- 5363 Hwy
- 5005 Ridge Rd
- 4913 Ridge Rd
- 2720 Wildwood Ln
- 0 Pine St
- 5439 E Karen Ct
- 5427 E Karen Ct
- 2949 Pagoda Path
- 3381 W Marquette Woods Rd
- 5363 Red Arrow Hwy
- 0 Red Arrow Hwy Unit 25003360
- 5758 St Joseph Ave
- 2434 W John Beers Rd
- 6051 Legion Rd
- 5771 Echo Ridge
- 5005 Deerwood Trail
- 5564 E Hiawatha Ln
- 4736 S Cedar Trail
- 5725-5726 Ridge Rd
- 6090 Demorrow Rd
- 3995 Lake Forest Path
- 2601 Paulmar Ave
- 3610 Lakeshore Dr Unit C-12
- 289 Yellow Creek Dr
- 2850 Cleveland Ave
- 2702 Lakeshore Dr
- 520 S State St Unit C
- 2516 S State St
- 2003 Lakeshore Dr
- 416 La Salle Ave Unit 1
- 1623 S State St Unit 1
- 1601 Niles Ave Unit . B
- 1409 Miller Dr
- 428 Island Pointe Dr
- 613 Wayne St
- 1903 Union St
- 822 Ship St
- 1131 Columbus Ave Unit 1115






