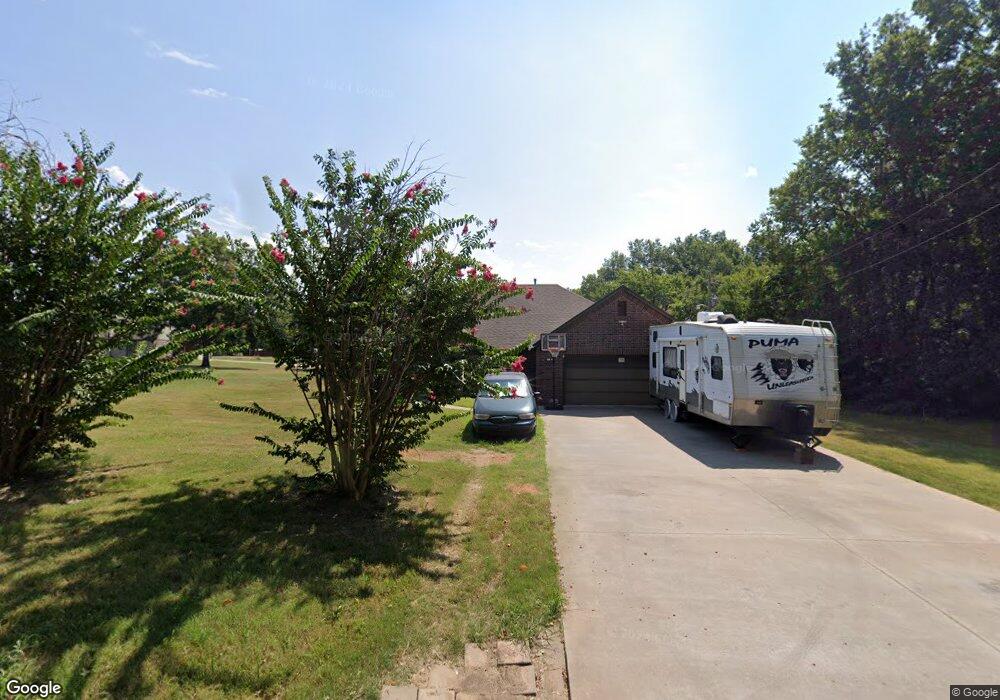5245 S 321st Ave E Broken Arrow, OK 74014
4
Beds
2
Baths
2,088
Sq Ft
1
Acres
About This Home
This home is located at 5245 S 321st Ave E, Broken Arrow, OK 74014. 5245 S 321st Ave E is a home located in Wagoner County with nearby schools including Canyon Creek Elementary School, Alma Brewer Strawn Elementary School, and Bluebonnet Elementary School.
Create a Home Valuation Report for This Property
The Home Valuation Report is an in-depth analysis detailing your home's value as well as a comparison with similar homes in the area
Home Values in the Area
Average Home Value in this Area
Tax History Compared to Growth
Map
Nearby Homes
- 0 E 51st St
- 5500 S Ave
- 6161 S 317th East Ave
- 31950 E 62nd St S
- 30601 E 63rd St S
- 31122 E 64th St S
- 31319 E 65th Place S
- 31777 E 61st Place S
- 31185 E 65th Ct S
- 31112 E 65th Place S
- The Hartford Plan at Emerald Falls - The Estate at Emerald Falls
- The Rockford Plan at Emerald Falls - The Estate at Emerald Falls
- The Madison Plan at Emerald Falls - The Estate at Emerald Falls
- The Lincoln Plan at Emerald Falls - The Estate at Emerald Falls
- The Fulton Plan at Emerald Falls - The Estate at Emerald Falls
- The Tacoma Plan at Emerald Falls - The Estate at Emerald Falls
- The Augusta Plan at Emerald Falls - The Estate at Emerald Falls
- The Monroe Plan at Emerald Falls - The Estate at Emerald Falls
- The Concord Plan at Emerald Falls - The Estate at Emerald Falls
- The Olympia Plan at Emerald Falls - The Estate at Emerald Falls
- 5336 S 321st East Ave
- 5245 S 321st East Ave
- 5325 S 321st East Ave
- 5323 S 321st East Ave
- 5912 S 301st East Ave
- 5303 S 321st East Ave
- 5500 S 329th East Ave
- 5630 S 321st East Ave
- 32120 E 51st St S
- 5500 S 329th East Ave
- 5821 S 321st East Ave
- 0 E 5th St
- 32214 E 51st St S
- 5766 S 321st East Ave
- 5766 S 321st East Ave
- 5968 S 321st East Ave
- 32213 E 51st St S
- 5798 S 321st East Ave
- 5830 S 321st East Ave
- 5962 S 321st East Ave
