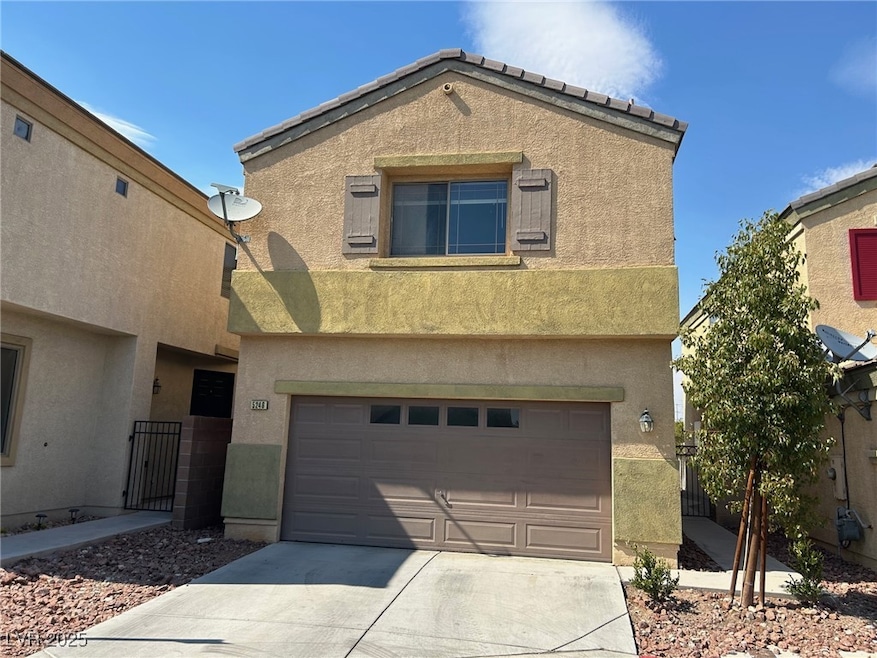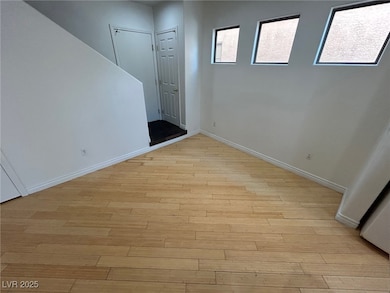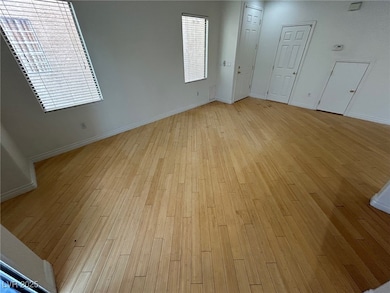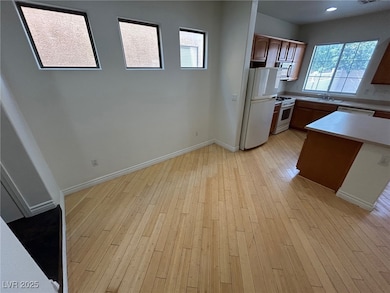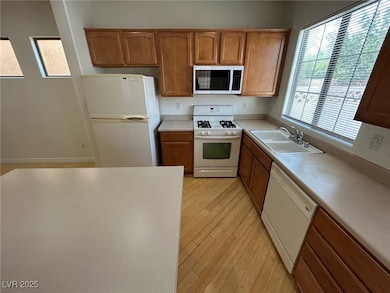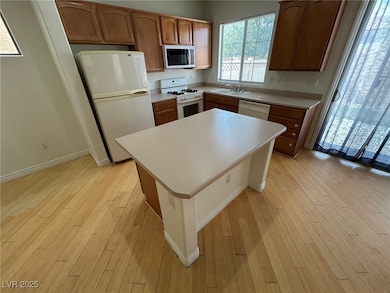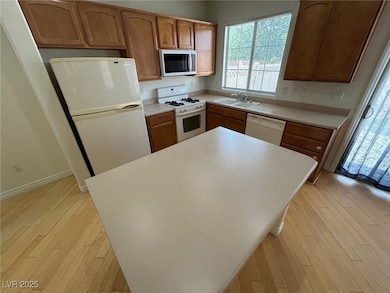5246 Coral Ribbon Ave Unit 2 Las Vegas, NV 89139
Coronado Ranch NeighborhoodHighlights
- Gated Community
- Laundry Room
- Ceiling Fan
- Community Playground
- Central Heating and Cooling System
- 1-minute walk to Benji's Scooping Tracks
About This Home
LOCATED IN SOUTHWEST LAS VEGAS, THIS WELL-KEPT RESIDENCE BLENDS COMFORT AND CONVENIENCE WITH AN OPEN-CONCEPT LIVING AND DINING AREA—PERFECT FOR EVERYDAY LIVING AND ENTERTAINING. THE KITCHEN FEATURES AMPLE CABINETRY, SOLID-SURFACE COUNTERS AND A BREAKFAST BAR THAT OPENS TO THE MAIN LIVING SPACE. THE PRIVATE PRIMARY SUITE INCLUDES A ROOMY CLOSET AND ENSUITE BATH, WHILE ADDITIONAL BEDROOMS OR FLEX SPACES OFFER OPTIONS FOR GUESTS, A HOME OFFICE OR GYM. A LOW-MAINTENANCE BACKYARD WITH COVERED PATIO IS IDEAL FOR OUTDOOR DINING AND RELAXING. AN ATTACHED GARAGE, INTERIOR LAUNDRY AND CEILING FANS ADD EVERYDAY PRACTICALITY. CLOSE TO PARKS, SHOPPING, DINING AND QUICK I-215 ACCESS.
Listing Agent
Brady Realty Group, LLC Brokerage Phone: 702-818-5500 License #B.0144554 Listed on: 08/08/2025
Home Details
Home Type
- Single Family
Est. Annual Taxes
- $1,872
Year Built
- Built in 2005
Lot Details
- 2,178 Sq Ft Lot
- North Facing Home
- Back Yard Fenced
- Block Wall Fence
Parking
- 2 Car Garage
Home Design
- Frame Construction
- Tile Roof
- Stucco
Interior Spaces
- 1,492 Sq Ft Home
- 2-Story Property
- Ceiling Fan
- Blinds
Kitchen
- Gas Range
- Microwave
- Dishwasher
- Disposal
Flooring
- Carpet
- Laminate
Bedrooms and Bathrooms
- 3 Bedrooms
Laundry
- Laundry Room
- Washer and Dryer
Schools
- Mathis Elementary School
- Canarelli Lawrence & Heidi Middle School
- Desert Oasis High School
Utilities
- Central Heating and Cooling System
- Heating System Uses Gas
- Cable TV Available
Listing and Financial Details
- Security Deposit $1,875
- Property Available on 8/8/25
- Tenant pays for cable TV, electricity, gas, grounds care, trash collection, water
- The owner pays for sewer
Community Details
Overview
- Property has a Home Owners Association
- Entrada Association, Phone Number (702) 638-7770
- Robindale Lindell Subdivision
- The community has rules related to covenants, conditions, and restrictions
Recreation
- Community Playground
Pet Policy
- Pets allowed on a case-by-case basis
- Pet Deposit $350
Security
- Gated Community
Map
Source: Las Vegas REALTORS®
MLS Number: 2708714
APN: 176-12-611-047
- 7569 Garden Galley St
- 7418 Granada Willows St
- 7432 Decoro St
- 7445 Innovation Peak Ct
- 7446 Innovation Peak Ct
- 5431 Hasley Canyon Ave
- 7415 Innovation Peak Ct
- 5419 Floating Flower Ave
- 5481 Railroad River Ave
- 4998 Lavaliere Ave
- 7689 Black River St
- 7534 Allon Abraham St
- 7477 Ullom Dr
- 7521 Mission Palm St
- 7825 Bright Lodge St
- 7461 Mission Palm St
- 7468 Treasure Chest St
- 7766 Pacific Dunes St
- 7881 Tyrell Peaks St
- 7813 Westwind Rd
- 5289 Coral Ribbon Ave
- 5326 Coral Ribbon Ave
- 5249 Palm Pinnacle Ave
- 7543 Holiday Hills St
- 7567 Holiday Hills St
- 7579 Holiday Hills St Unit 2
- 5419 Railroad River Ave
- 5027 W Eldorado Ln
- 7517 Whiskey Moon St
- 5426 Floating Flower Ave
- 5419 Floating Flower Ave
- 7542 Desert Lupine St
- 5520 Anticipation Ct
- 7585 Aspen Color St
- 7706 Peace Lily Ct
- 7470 Aurora Glow St
- 7410 Aurora Glow St
- 7757 Tyrell Peaks St
- 4939 Pale Buffalo Rd
- 5079 W Moberly Ave
