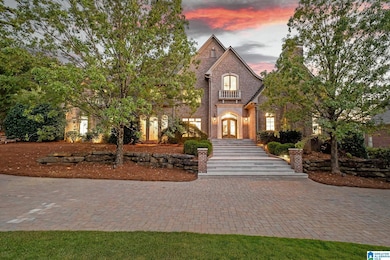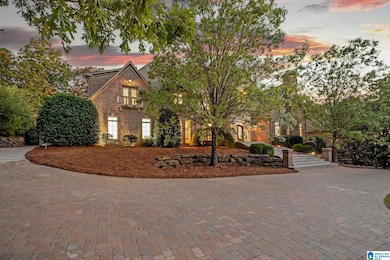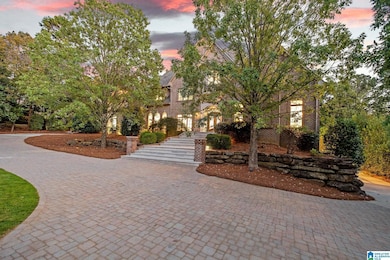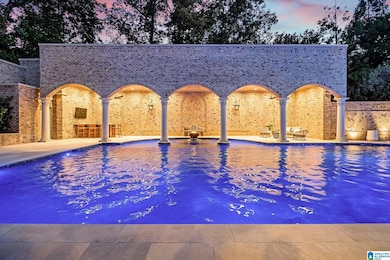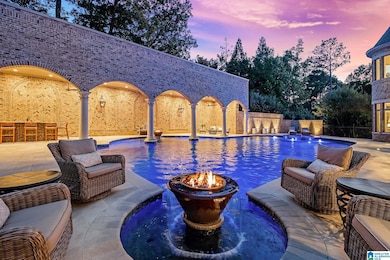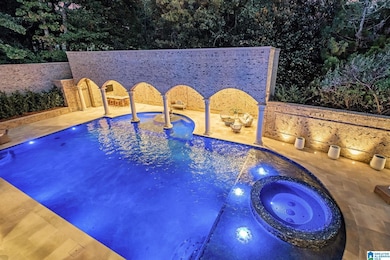5246 Greystone Way Birmingham, AL 35242
Greystone NeighborhoodEstimated payment $27,361/month
Highlights
- Popular Property
- Saltwater Pool
- Outdoor Fireplace
- Greystone Elementary School Rated A
- Golf Course View
- Attic
About This Home
Welcome to Greystone’s Home of the Year, and experience resort-style living every day in this newly reimagined 6-bedroom estate on the 17th hole of Greystone’s prestigious Founders Course. With over 14,000 sq ft of refined interiors and 1,600+ sq ft of covered outdoor living, this home blends timeless architecture with modern luxury. A dramatic limestone entry and the custom oak helical staircase set the tone for exquisite detail throughout. Entertain in the chef’s kitchen with Wolf and Sub-Zero appliances, or host in the golf simulator and private theater. Outside, the Roman-inspired pool, champagne-edge spa, fire bowls and loggia create an unmatched sanctuary. Smart home automation, spa steam shower, multiple fireplaces, library, and expansive fitness room elevate everyday living. This is more than a home—it is a destination for those who live, entertain and unwind at the highest level.
Home Details
Home Type
- Single Family
Est. Annual Taxes
- $12,094
Year Built
- Built in 2007
Lot Details
- 0.62 Acre Lot
- Fenced Yard
- Sprinkler System
HOA Fees
- Property has a Home Owners Association
Parking
- Attached Garage
- Garage on Main Level
- Side Facing Garage
Home Design
- Brick Exterior Construction
Interior Spaces
- Wet Bar
- Sound System
- Recessed Lighting
- 4 Fireplaces
- Marble Fireplace
- Gas Fireplace
- Golf Course Views
- Storm Doors
- Stone Countertops
- Attic
- Finished Basement
Bedrooms and Bathrooms
- 6 Bedrooms
- Split Bedroom Floorplan
Laundry
- Laundry Room
- Laundry on main level
- Washer and Electric Dryer Hookup
Outdoor Features
- Saltwater Pool
- Balcony
- Patio
- Outdoor Fireplace
- Gazebo
- Outdoor Grill
- Porch
Schools
- Greystone Elementary School
- Berry Middle School
- Spain Park High School
Utilities
- Underground Utilities
Map
Home Values in the Area
Average Home Value in this Area
Tax History
| Year | Tax Paid | Tax Assessment Tax Assessment Total Assessment is a certain percentage of the fair market value that is determined by local assessors to be the total taxable value of land and additions on the property. | Land | Improvement |
|---|---|---|---|---|
| 2024 | $12,094 | $181,860 | $0 | $0 |
| 2023 | $10,786 | $162,660 | $0 | $0 |
| 2022 | $9,857 | $148,840 | $0 | $0 |
| 2021 | $9,121 | $137,780 | $0 | $0 |
| 2020 | $8,839 | $133,540 | $0 | $0 |
| 2019 | $8,616 | $130,180 | $0 | $0 |
| 2017 | $8,188 | $123,740 | $0 | $0 |
| 2015 | $7,928 | $119,840 | $0 | $0 |
| 2014 | $7,368 | $111,420 | $0 | $0 |
Property History
| Date | Event | Price | List to Sale | Price per Sq Ft | Prior Sale |
|---|---|---|---|---|---|
| 11/03/2025 11/03/25 | Price Changed | $4,975,000 | -16.4% | $349 / Sq Ft | |
| 09/24/2025 09/24/25 | For Sale | $5,950,000 | +395.8% | $417 / Sq Ft | |
| 06/28/2018 06/28/18 | Sold | $1,200,000 | -14.0% | $112 / Sq Ft | View Prior Sale |
| 01/26/2018 01/26/18 | Price Changed | $1,395,000 | -5.4% | $130 / Sq Ft | |
| 11/29/2017 11/29/17 | Price Changed | $1,475,000 | -1.3% | $137 / Sq Ft | |
| 09/22/2017 09/22/17 | For Sale | $1,495,000 | -- | $139 / Sq Ft |
Purchase History
| Date | Type | Sale Price | Title Company |
|---|---|---|---|
| Warranty Deed | $1,200,000 | None Available | |
| Survivorship Deed | $187,500 | None Available | |
| Survivorship Deed | $150,000 | -- | |
| Survivorship Deed | $150,000 | -- |
Mortgage History
| Date | Status | Loan Amount | Loan Type |
|---|---|---|---|
| Previous Owner | $151,929 | Purchase Money Mortgage |
Source: Greater Alabama MLS
MLS Number: 21432167
APN: 03-8-28-0-003-004-000
- 987 Garland Cove
- 5320 Greystone Way
- 1257 Greystone Parc Dr
- 5056 Greystone Way
- 518 Castlebridge Ln
- 4539 High Court Cir
- 536 Feherty Way
- 8081 Castlehill Rd
- 5029 Greystone Way
- 2157 Cameron Cir
- 305 Hogans Alley
- 8015 Castlehill Rd
- 1033 Linkside Dr
- 8034 Castlehill Rd
- 3525 Shandwick Place
- 6006 Rosemont Rd
- 4035 Saint Charles Dr
- 3536 Shandwick Place
- 8117 Castlehill Rd
- 1149 Greystone Crest
- 27000 Crestline Rd
- 201 Retreat Dr
- 7273 Cahaba Valley Rd
- 7278 Cahaba Valley Rd
- 120 Whitby Ln
- 2029 Eaton Place
- 1 Turtle Lake Dr
- 1022 Windsor Dr
- 1107 Windsor Square
- 850 Shoal Run Trail
- 1122 Windsor Square
- 1128 Windsor Square
- 1 Stonecrest Dr
- 1 Meadow Dr
- 62 Hawthorn St
- One Eagle Ridge Dr
- 1000 Hunt Cliff Rd
- 241 Meadow Croft Cir Unit 41
- 10 Kenley Way
- 1709 Morning Sun Cir Unit 1709

