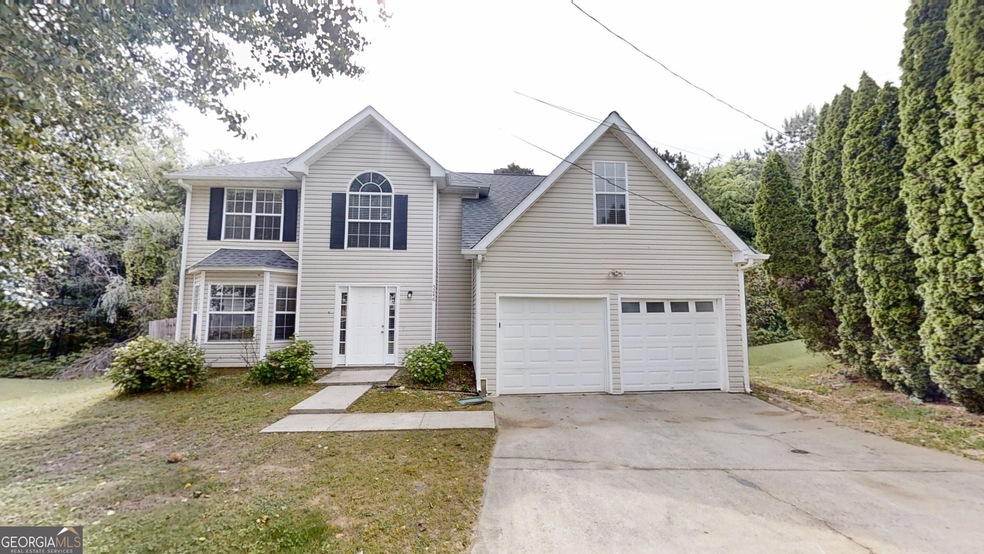Welcome to this lovely 4-bedroom, 2.5-bathroom home located in the quiet, family-friendly neighborhood of Salem Hills. This spacious residence offers a thoughtful layout with both a separate family room and a versatile sitting room/den featuring charming bay windows perfect for a home office or reading nook. The heart of the home is the well-appointed kitchen, complete with granite countertops, stainless steel appliances, and a center island ideal for meal prep and entertaining. A sunlit breakfast area with bay windows provides the perfect spot for morning coffee. Cozy up by the fireplace in the inviting family room, creating a warm atmosphere for relaxing evenings. Upstairs, the generous primary suite offers a peaceful retreat with a spacious en-suite bathroom. The oversized fourth bedroom presents endless possibilities use it as a guest suite, playroom, home gym, or game room. Step outside to a fully fenced, private backyard with a rear patio that's perfect for entertaining, weekend barbecues, or simply enjoying the outdoors. Located with convenient access to top-rated schools Flat Rock Elementary, Salem Middle School, and Martin Luther King Jr. High this home is also just minutes from shopping, dining, parks, and more. Don't miss the opportunity to make this versatile and inviting home your own!

