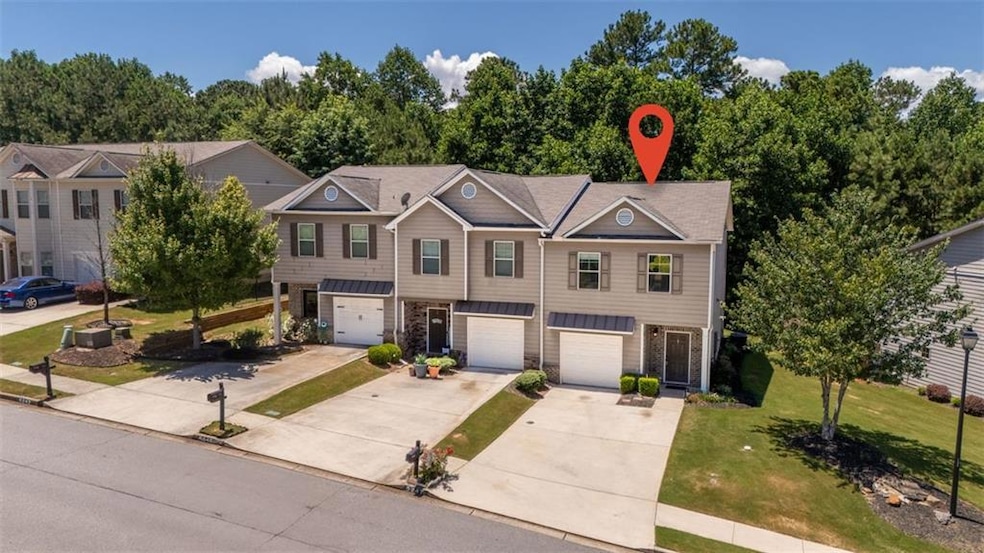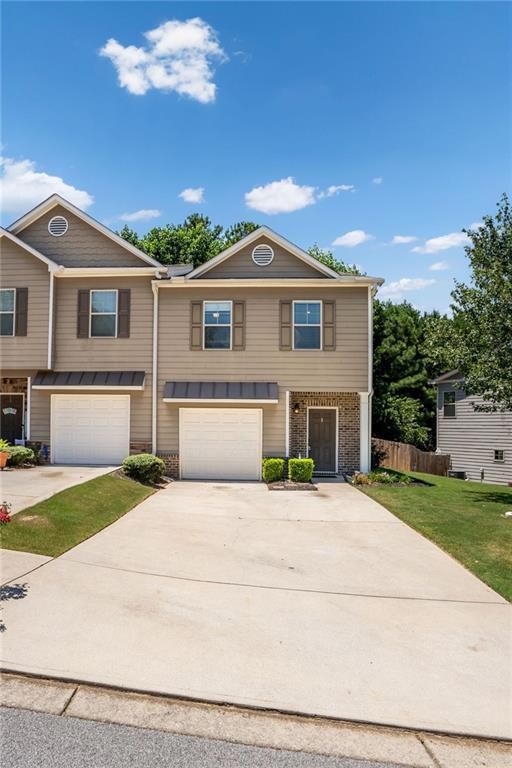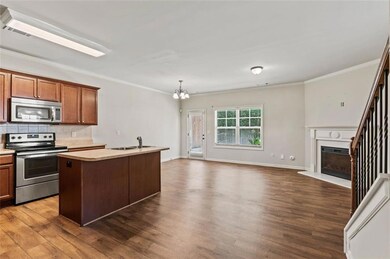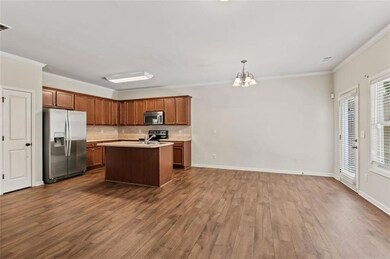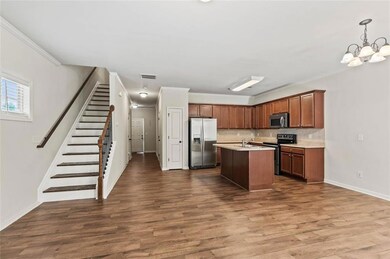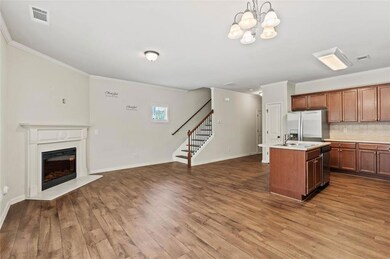5247 Timber Hills Dr Oakwood, GA 30566
Estimated payment $2,032/month
Highlights
- In Ground Pool
- Oversized primary bedroom
- Country Style Home
- View of Trees or Woods
- Wood Flooring
- End Unit
About This Home
Beautiful townhome in a well established community in the city of Oakwood. This community offers a park, playground, basketball court, swimming pool and Tennis! Three bedroom open floor plan with garage. Kitchen with island overlooking family room with fireplace. Huge master bedroom and master bath with double vanity, walk in closet, separate shower and garden tub. Laundry room upstairs. This is an end unit so there is more privacy. Property has upgraded staircase, new ceiling fans, LVP flooring throughout with carpet in bedrooms. Great opportunity to own a beautiful property that is close to everything. Minutes from North Georgia College, restaurants, shopping and more.
Listing Agent
Keller Williams Lanier Partners License #404834 Listed on: 07/18/2025

Townhouse Details
Home Type
- Townhome
Est. Annual Taxes
- $3,664
Year Built
- Built in 2016
Lot Details
- 3,964 Sq Ft Lot
- Lot Dimensions are 107x30x105x40
- End Unit
- 1 Common Wall
- Private Entrance
- Landscaped
- Level Lot
- Back Yard
HOA Fees
- $75 Monthly HOA Fees
Parking
- 1 Car Garage
- Front Facing Garage
- Driveway
Property Views
- Woods
- Rural
Home Design
- Country Style Home
- Slab Foundation
- Ridge Vents on the Roof
- Composition Roof
- Vinyl Siding
Interior Spaces
- 1,556 Sq Ft Home
- 2-Story Property
- Ceiling height of 9 feet on the main level
- Ceiling Fan
- Electric Fireplace
- Double Pane Windows
- Family Room with Fireplace
- Pull Down Stairs to Attic
Kitchen
- Eat-In Country Kitchen
- Open to Family Room
- Electric Oven
- Electric Cooktop
- Range Hood
- Microwave
- Dishwasher
- Kitchen Island
- Laminate Countertops
- Disposal
Flooring
- Wood
- Carpet
- Laminate
Bedrooms and Bathrooms
- 3 Bedrooms
- Oversized primary bedroom
- Walk-In Closet
- Dual Vanity Sinks in Primary Bathroom
- Separate Shower in Primary Bathroom
- Soaking Tub
Laundry
- Laundry Room
- Laundry on upper level
- 220 Volts In Laundry
Home Security
Outdoor Features
- In Ground Pool
- Covered Patio or Porch
Schools
- Oakwood Elementary School
- West Hall Middle School
- West Hall High School
Utilities
- Forced Air Zoned Heating and Cooling System
- Air Source Heat Pump
- 110 Volts
- Electric Water Heater
- Phone Available
- Cable TV Available
Listing and Financial Details
- Assessor Parcel Number 08042A000421
Community Details
Overview
- Crawford Oaks Subdivision
- FHA/VA Approved Complex
Recreation
- Tennis Courts
- Community Pool
Security
- Carbon Monoxide Detectors
- Fire and Smoke Detector
Map
Home Values in the Area
Average Home Value in this Area
Tax History
| Year | Tax Paid | Tax Assessment Tax Assessment Total Assessment is a certain percentage of the fair market value that is determined by local assessors to be the total taxable value of land and additions on the property. | Land | Improvement |
|---|---|---|---|---|
| 2024 | $3,664 | $126,840 | $11,000 | $115,840 |
| 2023 | $2,547 | $120,040 | $9,400 | $110,640 |
| 2022 | $2,451 | $95,680 | $16,000 | $79,680 |
| 2021 | $2,015 | $77,600 | $9,000 | $68,600 |
| 2020 | $1,936 | $72,600 | $9,000 | $63,600 |
| 2019 | $1,682 | $70,400 | $9,000 | $61,400 |
| 2018 | $1,779 | $62,240 | $9,000 | $53,240 |
| 2017 | $1,674 | $60,000 | $4,800 | $55,200 |
| 2016 | $57 | $2,000 | $2,000 | $0 |
| 2015 | $58 | $2,000 | $2,000 | $0 |
| 2014 | $58 | $2,000 | $2,000 | $0 |
Property History
| Date | Event | Price | Change | Sq Ft Price |
|---|---|---|---|---|
| 07/29/2025 07/29/25 | Price Changed | $310,000 | -3.1% | $199 / Sq Ft |
| 07/18/2025 07/18/25 | For Sale | $320,000 | -- | $206 / Sq Ft |
Purchase History
| Date | Type | Sale Price | Title Company |
|---|---|---|---|
| Warranty Deed | $157,000 | -- | |
| Limited Warranty Deed | $142,900 | -- | |
| Limited Warranty Deed | $142,900 | -- | |
| Warranty Deed | $69,000 | -- | |
| Limited Warranty Deed | $459,000 | -- | |
| Warranty Deed | $240,000 | -- | |
| Deed | $515,600 | -- |
Mortgage History
| Date | Status | Loan Amount | Loan Type |
|---|---|---|---|
| Open | $154,156 | FHA | |
| Previous Owner | $140,311 | FHA |
Source: First Multiple Listing Service (FMLS)
MLS Number: 7618127
APN: 08-0042A-00-421
- 4708 Fairfax Dr
- 4741 Medlock Ln
- 4739 Autumn Rose Trail
- 4713 Autumn Rose Trail
- 4709 Autumn Rose Trail
- 4870 Tangerine Cir
- 4000 Mill Spring Cir SW
- 4000 Mill Spring Cir SW Unit 4731
- 4000 Mill Spring Cir SW Unit 4622
- 4000 Mill Spring Cir SW Unit 4719
- 1000 Forestview Dr Unit 3317.1411329
- 1000 Forestview Dr Unit 5103.1411322
- 1000 Forestview Dr Unit 4118.1411318
- 1000 Forestview Dr Unit 5301.1411328
- 1000 Forestview Dr Unit 5402.1411326
- 1000 Forestview Dr Unit 4207.1411327
- 1000 Forestview Dr Unit 2118.1411323
- 1000 Forestview Dr Unit 3218.1411325
- 1000 Forestview Dr Unit 4217.1411319
- 1000 Forestview Dr Unit 3306.1411320
