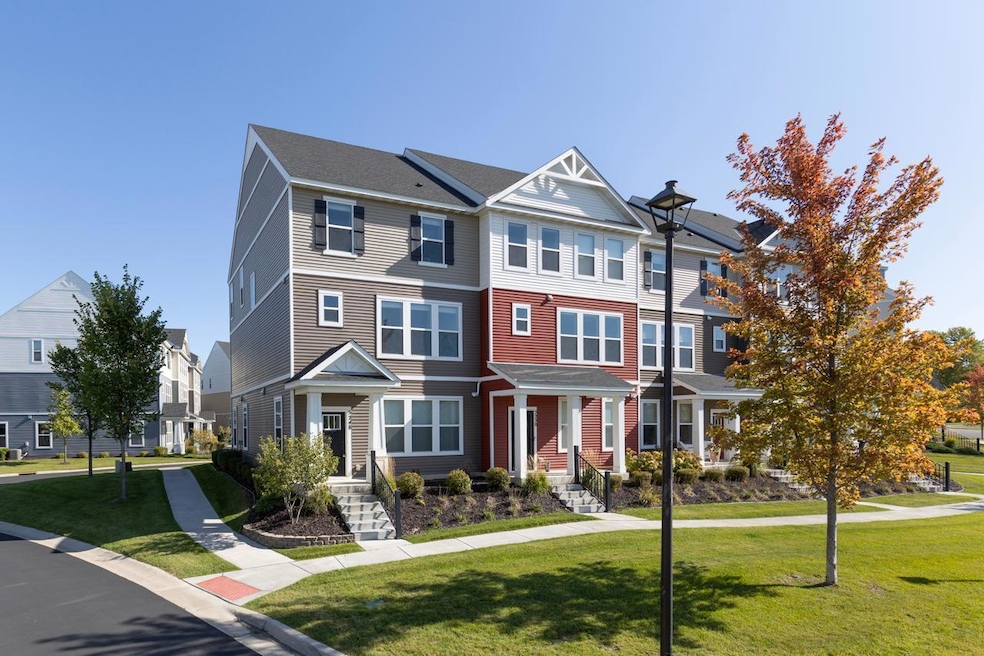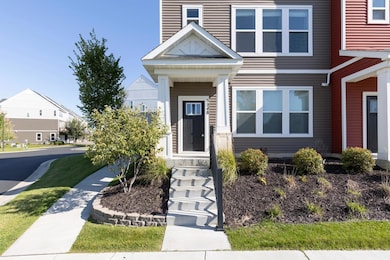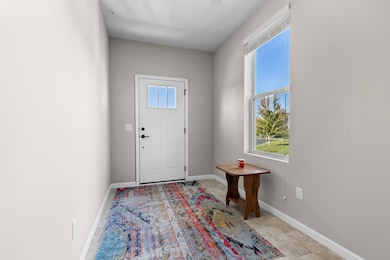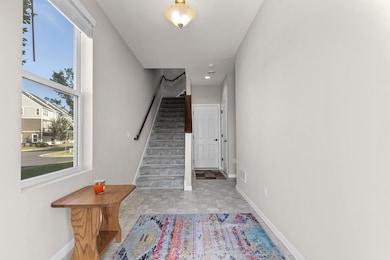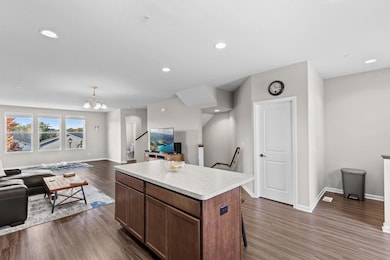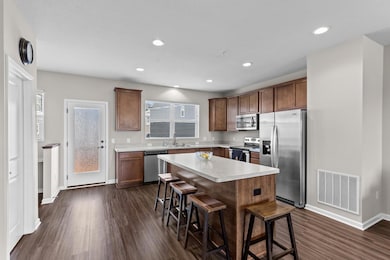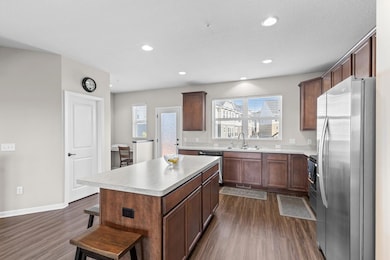
5248 Hampton St NE Prior Lake, MN 55372
Estimated payment $2,585/month
Highlights
- Popular Property
- Deck
- Stainless Steel Appliances
- Westwood Elementary School Rated A
- Home Office
- The kitchen features windows
About This Home
Trillium Cove end-unit townhome offering space, style, and an unbeatable location! This beautiful two-story home features 3 bedrooms, 3 bathrooms, and an oversized two-car garage with extra storage space. The bright, open main level is perfect for entertaining with a seamless flow between the kitchen, dining, and living areas. Upstairs, the spacious primary suite includes a walk-in closet and a private bath with dual sinks and a walk-in shower. Two additional bedrooms provide flexibility for guests, a home office, or hobbies. Enjoy low-maintenance living in the desirable Trillium Cove community, just minutes from Sand Point Beach and boat launch, Mystic Lake Casino, Canterbury Park, Valleyfair, restaurants, shopping, retail, Mall of America, and MSP Airport. A perfect blend of comfort, convenience, and modern design!
Listing Agent
Coldwell Banker Realty Brokerage Phone: 952-942-7777 Listed on: 10/16/2025

Townhouse Details
Home Type
- Townhome
Est. Annual Taxes
- $3,700
Year Built
- Built in 2019
HOA Fees
- $248 Monthly HOA Fees
Parking
- 2 Car Attached Garage
- Tuck Under Garage
- Tandem Parking
- Garage Door Opener
- Guest Parking
Home Design
- Vinyl Siding
Interior Spaces
- 2-Story Property
- Entrance Foyer
- Living Room
- Dining Room
- Home Office
Kitchen
- Range
- Microwave
- Dishwasher
- Stainless Steel Appliances
- Disposal
- The kitchen features windows
Bedrooms and Bathrooms
- 3 Bedrooms
- En-Suite Bathroom
Laundry
- Dryer
- Washer
Utilities
- Forced Air Heating and Cooling System
- Water Softener is Owned
Additional Features
- Air Exchanger
- Deck
- 1,742 Sq Ft Lot
Community Details
- Association fees include maintenance structure, hazard insurance, lawn care, trash, snow removal
- Atwood Association, Phone Number (507) 388-9375
- Trillium Cove 2Nd Add Cic #120 Subdivision
Listing and Financial Details
- Assessor Parcel Number 255390680
Map
Home Values in the Area
Average Home Value in this Area
Tax History
| Year | Tax Paid | Tax Assessment Tax Assessment Total Assessment is a certain percentage of the fair market value that is determined by local assessors to be the total taxable value of land and additions on the property. | Land | Improvement |
|---|---|---|---|---|
| 2025 | $3,700 | $410,800 | $119,100 | $291,700 |
| 2024 | $3,406 | $385,100 | $114,500 | $270,600 |
| 2023 | $3,324 | $340,400 | $82,400 | $258,000 |
| 2022 | $3,572 | $343,000 | $83,800 | $259,200 |
| 2021 | $3,360 | $315,600 | $66,600 | $249,000 |
| 2020 | $334 | $292,800 | $82,500 | $210,300 |
| 2019 | $362 | $75,000 | $75,000 | $0 |
Property History
| Date | Event | Price | List to Sale | Price per Sq Ft |
|---|---|---|---|---|
| 10/31/2025 10/31/25 | Price Changed | $384,900 | -2.6% | $174 / Sq Ft |
| 10/20/2025 10/20/25 | For Sale | $395,000 | 0.0% | $178 / Sq Ft |
| 10/16/2025 10/16/25 | Price Changed | $395,000 | -- | $178 / Sq Ft |
Purchase History
| Date | Type | Sale Price | Title Company |
|---|---|---|---|
| Warranty Deed | $302,021 | Pgp Title Inc |
Mortgage History
| Date | Status | Loan Amount | Loan Type |
|---|---|---|---|
| Open | $200,520 | New Conventional |
About the Listing Agent

"Growing up in small town, your word and reputation are everything," says Ryan Platzke. For him, property has always been his honest passion. After graduating first in his class at Ferris State University with a degree in Real Estate Sales and Marketing, Ryan dove headfirst into the industry and took on a role at Coldwell Banker Burnet's Eden Prairie office in 2002. Nearly sixteen years later, the rest is history.
As co-owner of the #1 Coldwell Banker team in Minnesota, Ryan has earned a
Ryan's Other Listings
Source: NorthstarMLS
MLS Number: 6795062
APN: 25-539-068-0
- 5045 Trillium Cove NE
- 14106 Candlewood Ln NE
- 14318 Ferndale Ave NE
- XXX County Road 42
- 5267 Shore Trail NE
- 13958 Lupine Trail NE
- 5648 Cattail Ct NE
- 5748 Birchwood Ave NE
- 4553 Hummingbird Trail NE
- XXX Carriage Hills Pkwy
- XXX Pike Lake Trail NE
- 14244 Fountain Hills Ct NE
- 14205 Fountain Hills Ct NE
- 13788 Kensington Ave NE
- 14201 Fountain Hills Ct NE
- 14112 Bayview Cir NE
- 14090 Bayview Cir NE
- 14181 Fountain Hills Ct NE
- 4880 Martindale St NE
- 5283 Frost Point Cir SE
- 4301 Quaker Trail NE
- 3800 Jeffers Pkwy NW
- 5119 Gateway St SE
- 8017 Stratford Cir S
- 14952 Mustang Path
- 16377 Duluth Ave SE
- 1331 Crossings Blvd
- 16650 Brunswick Ave
- 16535 Tranquility Ct SE
- 13958 Edgewood Ave
- 16611 Five Hawks Ave SE
- 4680 Tower St SE Unit 310
- 16955 Toronto Ave SE Unit 308
- 17088 Adelmann St SE
- 4723 Woodland Ave
- 1610 Emblem Way
- 4421 W 137th St
- 3950 W 141st St
- 2900 Winners Circle Dr
- 12625 Monterey Ave S
