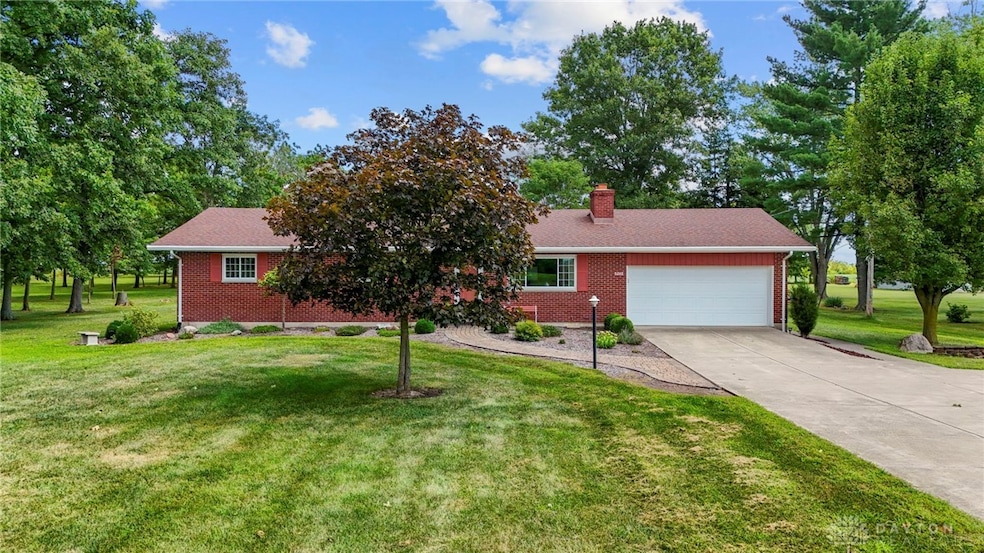
$255,900
- 3 Beds
- 2 Baths
- 1,225 Sq Ft
- 218 Woodfield Dr
- Brookville, OH
Immaculate & Move-In Ready! This beautifully maintained 3 bed, 2 full bath home offers a spacious layout with family/living room perfect for entertaining. Nearly everything was redone in 2021new furnace, carpet, tile flooring, and appliances (all of which remain with the home). Enjoy outdoor living with a fully fenced yard, new patio, and a brand new oversized 2-car garage (2024) on a concrete
Reva Owens Coldwell Banker Heritage






