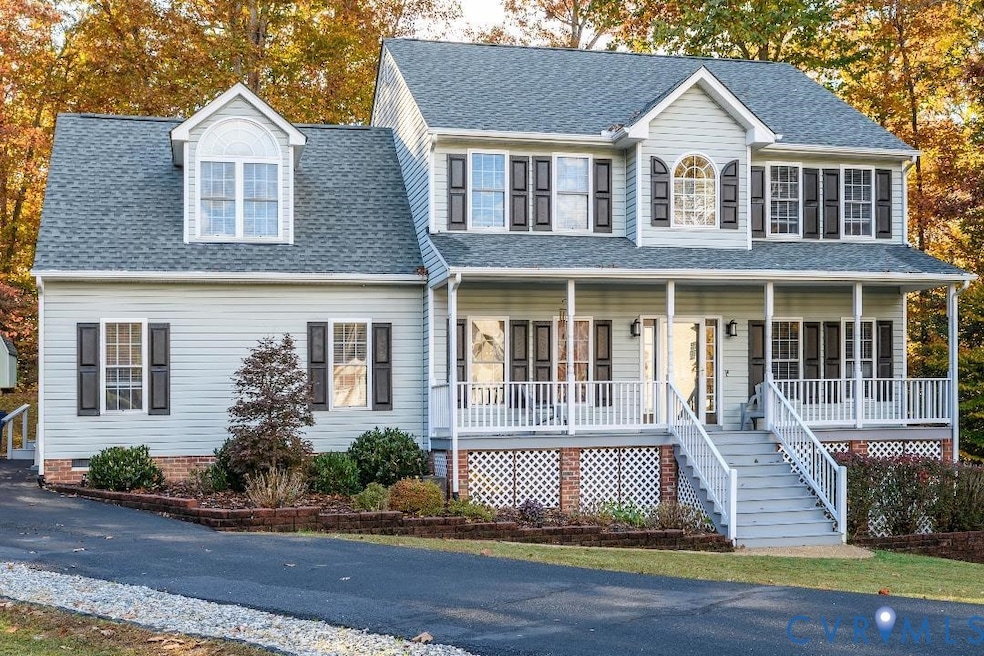5248 Misty Spring Dr Midlothian, VA 23112
Estimated payment $2,711/month
Highlights
- Two Primary Bedrooms
- Vaulted Ceiling
- Wood Flooring
- Wooded Lot
- Transitional Architecture
- Granite Countertops
About This Home
If you are looking for a home with plenty of space and upgrades at a great price, then this home is for you! The first level features: Entrance foyer, wood floors, Formal dining room with tray ceilings, upgraded lighting fixtures, wainscoting, wood flooring. The rest of the home features upgraded LVP flooring. Formal Living room presently used as a hobby room. Kitchen features: An island, wood cabinets, Granite countertops and stainless-steel appliances. The open floorplan overlooks the family room and dining area with a beautiful bay window overlooking the wooded backyard. Corner gas fireplace completes the warm atmosphere of this entertaining centered area. The great room is perfect for entertaining or a relaxing space for movies or play. Second floor: Primary bedroom with Walk-in closet, vaulted ceiling and large soaking tub, 2nd bedroom suite with own bathroom, 2 additional spacious bedrooms, a 3rd full bath, office/flex room, laundry room. Enjoy 2Decks, lighted fire-pit wooded backyard offers privacy, Storage shed, walk-in crawl space for extra storage. Enjoy Front porch, extra wide driveway. Located near schools, shopping, dining, sports centers, medical centers, Hospital. New roof! Upgrades!
Do not miss this 2850sq ft Located in Midlothian nestled within Swift Creek Crossing with no HOA fees. See it to appreciate what this home has to offer.
Home Details
Home Type
- Single Family
Est. Annual Taxes
- $3,964
Year Built
- Built in 2004
Lot Details
- Wooded Lot
- Zoning described as R15
Home Design
- Transitional Architecture
- Fire Rated Drywall
- Frame Construction
- Shingle Roof
- Vinyl Siding
Interior Spaces
- 2,850 Sq Ft Home
- 2-Story Property
- Wired For Data
- Tray Ceiling
- Vaulted Ceiling
- Ceiling Fan
- Gas Fireplace
- Bay Window
- Formal Dining Room
- Center Hall
- Crawl Space
- Fire and Smoke Detector
Kitchen
- Eat-In Kitchen
- Electric Cooktop
- Stove
- Microwave
- Dishwasher
- Granite Countertops
Flooring
- Wood
- Carpet
- Tile
- Vinyl
Bedrooms and Bathrooms
- 4 Bedrooms
- Double Master Bedroom
- En-Suite Primary Bedroom
- Walk-In Closet
- Soaking Tub
- Garden Bath
Laundry
- Laundry Room
- Dryer
- Washer
Parking
- Driveway
- Paved Parking
Outdoor Features
- Shed
- Front Porch
Schools
- Crenshaw Elementary School
- Bailey Bridge Middle School
- Manchester High School
Utilities
- Zoned Heating and Cooling
- Heat Pump System
- Water Heater
- High Speed Internet
Community Details
- Swift Creek Crossing Subdivision
Listing and Financial Details
- Assessor Parcel Number 741-67-44-23-200-000
Map
Home Values in the Area
Average Home Value in this Area
Tax History
| Year | Tax Paid | Tax Assessment Tax Assessment Total Assessment is a certain percentage of the fair market value that is determined by local assessors to be the total taxable value of land and additions on the property. | Land | Improvement |
|---|---|---|---|---|
| 2025 | $3,989 | $445,400 | $64,800 | $380,600 |
| 2024 | $3,989 | $427,200 | $62,100 | $365,100 |
| 2023 | $3,726 | $409,500 | $59,400 | $350,100 |
| 2022 | $3,518 | $382,400 | $57,600 | $324,800 |
| 2021 | $2,780 | $287,800 | $54,900 | $232,900 |
| 2020 | $2,641 | $271,200 | $54,000 | $217,200 |
| 2019 | $2,529 | $266,200 | $52,200 | $214,000 |
| 2018 | $2,381 | $252,400 | $51,300 | $201,100 |
| 2017 | $2,314 | $235,800 | $51,300 | $184,500 |
| 2016 | $2,318 | $241,500 | $57,000 | $184,500 |
| 2015 | $2,371 | $244,400 | $57,000 | $187,400 |
| 2014 | $2,151 | $221,500 | $57,000 | $164,500 |
Property History
| Date | Event | Price | List to Sale | Price per Sq Ft |
|---|---|---|---|---|
| 12/18/2025 12/18/25 | Pending | -- | -- | -- |
| 12/01/2025 12/01/25 | Price Changed | $459,950 | -1.1% | $161 / Sq Ft |
| 11/12/2025 11/12/25 | For Sale | $465,000 | -- | $163 / Sq Ft |
Purchase History
| Date | Type | Sale Price | Title Company |
|---|---|---|---|
| Interfamily Deed Transfer | -- | None Available | |
| Deed | -- | None Listed On Document | |
| Warranty Deed | $295,000 | Attorney | |
| Deed | $218,450 | -- | |
| Deed | $40,500 | -- |
Mortgage History
| Date | Status | Loan Amount | Loan Type |
|---|---|---|---|
| Previous Owner | $280,250 | New Conventional | |
| Previous Owner | $174,750 | New Conventional |
Source: Central Virginia Regional MLS
MLS Number: 2531334
APN: 741-67-44-23-200-000
- 12206 Swift Crossing Dr
- 11418 Parrish Creek Ln
- 5324 Sandy Ridge Ct
- 12507 Erika Hill Way
- 4917 Bailey Woods Ln
- 12104 Southernbelle Ct
- 5101 Blossomwood Cir
- 11954 Sugar Hill Dr
- 5430 Solaris Dr
- 4118 Ebbies Crossing
- 4116 Ebbies Crossing
- 4114 Ebbies Crossing
- 12423 Wescott Ave
- 3700 Maze Runner Dr Unit 405
- 4000 Maze Runner Dr Unit 103
- 3900 Maze Runner Dr Unit 206
- 4007 Next Level Trace
- 4003 Next Level Trace
- 4005 Next Level Trace
- 4009 Next Level Trace







