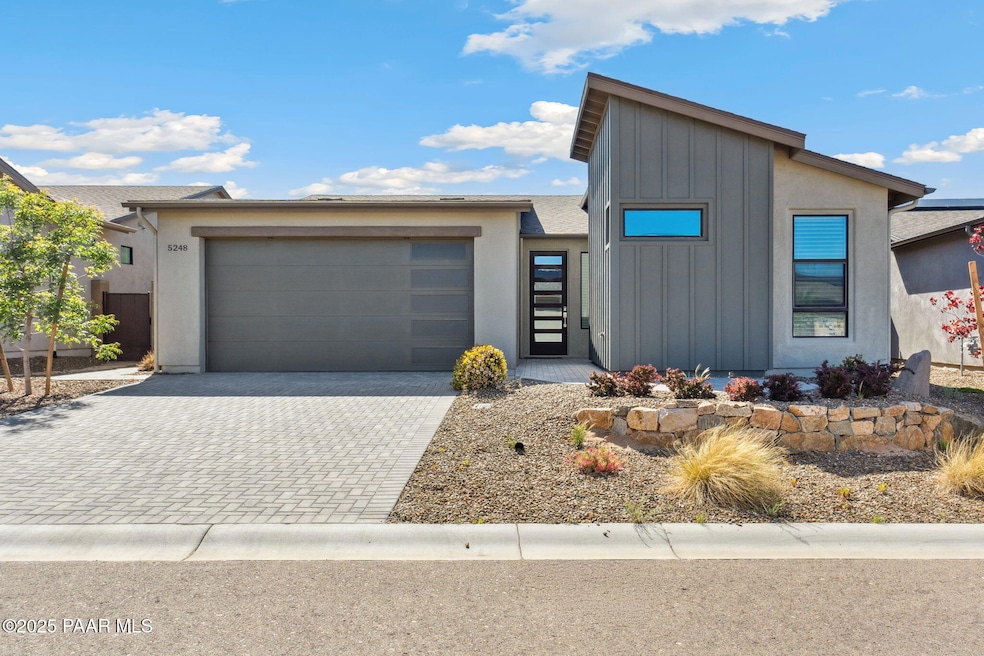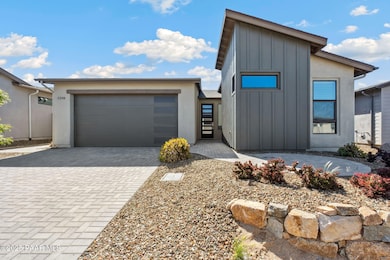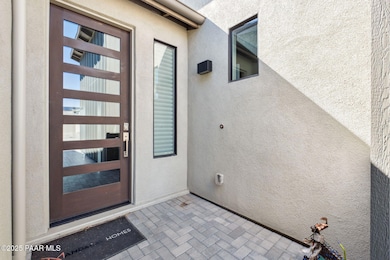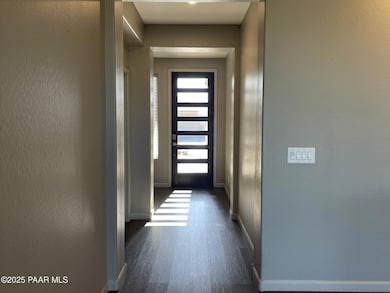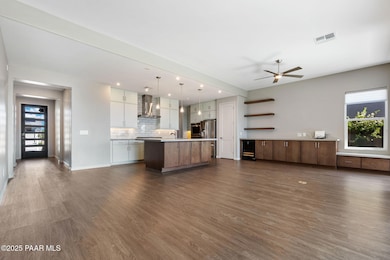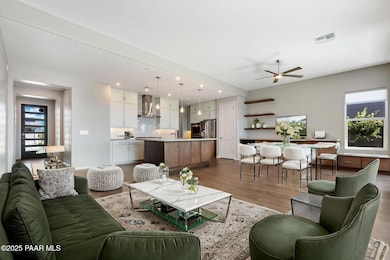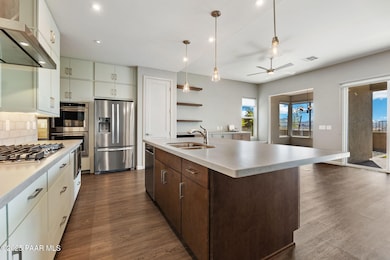5248 Tranquil Bluff Way Prescott, AZ 86301
Estimated payment $3,340/month
Highlights
- Eat-In Kitchen
- Double Pane Windows
- Kitchen Island
- Taylor Hicks School Rated A-
- Views
- Drip System Landscaping
About This Home
Step into a home where every detail invites comfort, style, and effortless living. Thisbeautiful, energy-efficient haven isn't just a house--it's your future sanctuary.Imaginepreparing meals with upgraded, modern appliances in a kitchen that's as functional as itis stunning. The center island becomes the heart of the home--perfect for morningcoffee, family conversations, and late-night laughs with friends. A built-in winerefrigerator ensures your favorite bottle is always at the ready.The primary bathroom features a spa-like shower that's practically calling your nameafter a long day.
Home Details
Home Type
- Single Family
Est. Annual Taxes
- $1,420
Year Built
- Built in 2020
Lot Details
- 4,792 Sq Ft Lot
- Drip System Landscaping
HOA Fees
- $60 Monthly HOA Fees
Parking
- 2 Car Attached Garage
- Driveway
Home Design
- Slab Foundation
- Composition Roof
Interior Spaces
- 1,807 Sq Ft Home
- 1-Story Property
- Ceiling Fan
- Double Pane Windows
- Window Screens
- Laminate Flooring
- Fire and Smoke Detector
- Property Views
Kitchen
- Eat-In Kitchen
- Convection Oven
- Built-In Gas Oven
- Stove
- Cooktop
- Microwave
- Kitchen Island
Bedrooms and Bathrooms
- 2 Bedrooms
- Split Bedroom Floorplan
Utilities
- Forced Air Heating and Cooling System
- Hot Water Heating System
- Heating System Uses Natural Gas
- Electric Water Heater
- Water Softener is Owned
Community Details
- Association Phone (928) 350-8146
- Built by Mandalay
- Granite Dells Estates Subdivision
Listing and Financial Details
- Assessor Parcel Number 161
Map
Home Values in the Area
Average Home Value in this Area
Tax History
| Year | Tax Paid | Tax Assessment Tax Assessment Total Assessment is a certain percentage of the fair market value that is determined by local assessors to be the total taxable value of land and additions on the property. | Land | Improvement |
|---|---|---|---|---|
| 2026 | $1,420 | $44,791 | -- | -- |
| 2024 | $1,371 | $45,012 | -- | -- |
| 2023 | $1,390 | $38,195 | $0 | $0 |
| 2022 | $1,371 | $32,708 | $6,952 | $25,756 |
| 2021 | $432 | $7,667 | $7,667 | $0 |
| 2020 | $433 | $0 | $0 | $0 |
Property History
| Date | Event | Price | List to Sale | Price per Sq Ft |
|---|---|---|---|---|
| 11/06/2025 11/06/25 | Pending | -- | -- | -- |
| 10/07/2025 10/07/25 | Price Changed | $600,000 | -5.5% | $332 / Sq Ft |
| 10/01/2025 10/01/25 | Price Changed | $635,000 | -3.8% | $351 / Sq Ft |
| 08/26/2025 08/26/25 | Price Changed | $660,000 | -1.5% | $365 / Sq Ft |
| 06/07/2025 06/07/25 | Price Changed | $670,000 | -2.2% | $371 / Sq Ft |
| 05/01/2025 05/01/25 | Price Changed | $685,000 | -2.1% | $379 / Sq Ft |
| 04/13/2025 04/13/25 | For Sale | $700,000 | -- | $387 / Sq Ft |
Purchase History
| Date | Type | Sale Price | Title Company |
|---|---|---|---|
| Special Warranty Deed | $535,147 | Yavapai Title | |
| Special Warranty Deed | $2,898,000 | Yavapai Title |
Mortgage History
| Date | Status | Loan Amount | Loan Type |
|---|---|---|---|
| Open | $258,147 | New Conventional | |
| Previous Owner | $4,775,000 | Construction |
Source: Prescott Area Association of REALTORS®
MLS Number: 1072341
APN: 103-69-161
- 5247 Tranquil Bluff Way
- 5253 Tranquil Bluff Way
- 5393 Crescent Edge Dr
- 5311 Crescent Edge Dr
- 3857 Serenity Cliff Ct
- 5393 Rocky Vista Dr
- 5265 Vista Overlook Trail
- Oasis Plan at The Dells - Overlook
- Dawn Plan at The Dells - Horizon
- Paradise Plan at The Dells - Overlook
- Twilight Plan at The Dells - Horizon
- Charm Plan at The Dells - Summit
- Vesper Plan at The Dells - Horizon
- Aurora Plan at The Dells - Horizon
- Arcadia Plan at The Dells - Overlook
- Grace Plan at The Dells - Summit
- Style Plan at The Dells - Summit
- Royal Plan at The Dells - Summit
- Eclipse Plan at The Dells - Horizon
- Elegant Plan at The Dells - Summit
