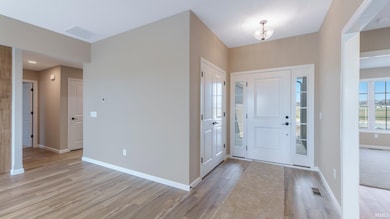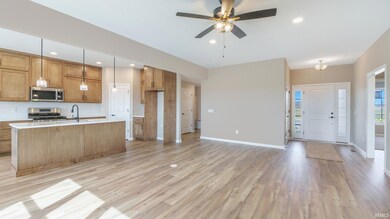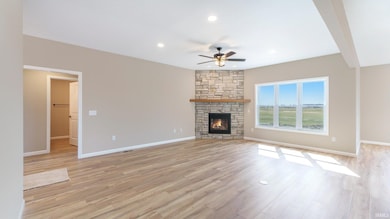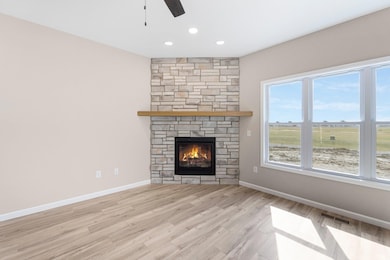5249 Elk Run Place Fort Wayne, IN 46818
Estimated payment $2,612/month
Total Views
15,498
3
Beds
2
Baths
1,653
Sq Ft
$248
Price per Sq Ft
Highlights
- Primary Bedroom Suite
- Waterfront
- Lake, Pond or Stream
- Arcola Elementary School Rated A
- Open Floorplan
- Backs to Open Ground
About This Home
Live your best life here in North Eastern Groups newest neighborhood - The Ranch at Broad Acres. In the country yet close to city life, this home keeps you connected while getting away from it all. This open, split bedroom ranch has luxury vinyl plank flooring, custom maple cabinets, soft close drawers & doors, quartz countertops, a screened-in porch, plus so much more! The Kitchen is open to the dining area and Great Room with a corner stone fireplace. A large master suite has a private full bath with 2 separate vanities, tile shower, linen closet and a large walk-in 2 story closet.
Open House Schedule
-
Sunday, November 16, 20252:00 to 4:00 pm11/16/2025 2:00:00 PM +00:0011/16/2025 4:00:00 PM +00:00Add to Calendar
-
Sunday, November 23, 20252:00 to 4:00 pm11/23/2025 2:00:00 PM +00:0011/23/2025 4:00:00 PM +00:00Add to Calendar
Home Details
Home Type
- Single Family
Year Built
- Built in 2025
Lot Details
- 9,444 Sq Ft Lot
- Lot Dimensions are 63x150
- Waterfront
- Backs to Open Ground
- Level Lot
HOA Fees
- $46 Monthly HOA Fees
Parking
- 3 Car Attached Garage
- Off-Street Parking
Home Design
- Planned Development
- Slab Foundation
- Stone Exterior Construction
- Vinyl Construction Material
Interior Spaces
- 1,653 Sq Ft Home
- 1-Story Property
- Open Floorplan
- Ceiling height of 9 feet or more
- Ceiling Fan
- Entrance Foyer
- Living Room with Fireplace
- Screened Porch
- Pull Down Stairs to Attic
- Fire and Smoke Detector
- Gas And Electric Dryer Hookup
Kitchen
- Walk-In Pantry
- Oven or Range
- Kitchen Island
- Stone Countertops
- Built-In or Custom Kitchen Cabinets
- Disposal
Bedrooms and Bathrooms
- 3 Bedrooms
- Primary Bedroom Suite
- Split Bedroom Floorplan
- Walk-In Closet
- 2 Full Bathrooms
Schools
- Arcola Elementary School
- Carroll Middle School
- Carroll High School
Utilities
- Forced Air Heating and Cooling System
- Heating System Uses Gas
Additional Features
- Lake, Pond or Stream
- Suburban Location
Community Details
- Built by Carriage Place Homes, Inc.
- The Ranch At Broad Acres Subdivision
Map
Create a Home Valuation Report for This Property
The Home Valuation Report is an in-depth analysis detailing your home's value as well as a comparison with similar homes in the area
Home Values in the Area
Average Home Value in this Area
Property History
| Date | Event | Price | List to Sale | Price per Sq Ft |
|---|---|---|---|---|
| 03/24/2025 03/24/25 | For Sale | $409,900 | -- | $248 / Sq Ft |
Source: Indiana Regional MLS
Source: Indiana Regional MLS
MLS Number: 202509630
Nearby Homes
- 5271 Elk Run Place
- 5215 Elk Run Place
- 13267 Vista Verde Blvd Unit 58
- 13331 Vista Verde Blvd
- 13235 Vista Verde Blvd
- 5177 Broad Fields Cove Unit 54
- 13289 Vista Verde Blvd Unit 57
- 5353 Broad Fields Cove Unit 47
- 5307 Broad Fields Cove Unit 49
- 5371 Broad Fields Cove Unit 46
- 5325 Broad Fields Cove Unit 48
- 5374 Rio Azul Cove
- 13234 Vista Verde Blvd
- 12991 Vista Verde Blvd
- 13033 Vista Verde Blvd
- 13065 Vista Verde Blvd
- 5205 Broad Fields Cove Unit 53
- 13266 Vista Verde Blvd Unit 2
- 13288 Vista Verde Blvd Unit 3
- 13320 Vista Verde Blvd Unit 4
- 5437 Broad Fields Cove
- 3115 Carroll Rd
- 3205 Water Wheel Run
- 15267 Delphinium Place
- 11033 Lima Rd
- 2131 Sweet Breeze Way
- 10276 Pokagon Loop
- 15110 Tally Ho Dr
- 1532 W Dupont Rd
- 10230 Avalon Way
- 625 Perolla Dr
- 12418 Stoneboro Ct
- 3779 Thunderhawk Pass
- 3665 Thunderhawk Pass
- 3667 Thunderhawk Pass
- 3709 Thunderhawk Pass
- 3733 Thunderhawk Pass
- 3711 Thunderhawk Pass
- 3735 Thunderhawk Pass
- 3777 Thunderhawk Pass







