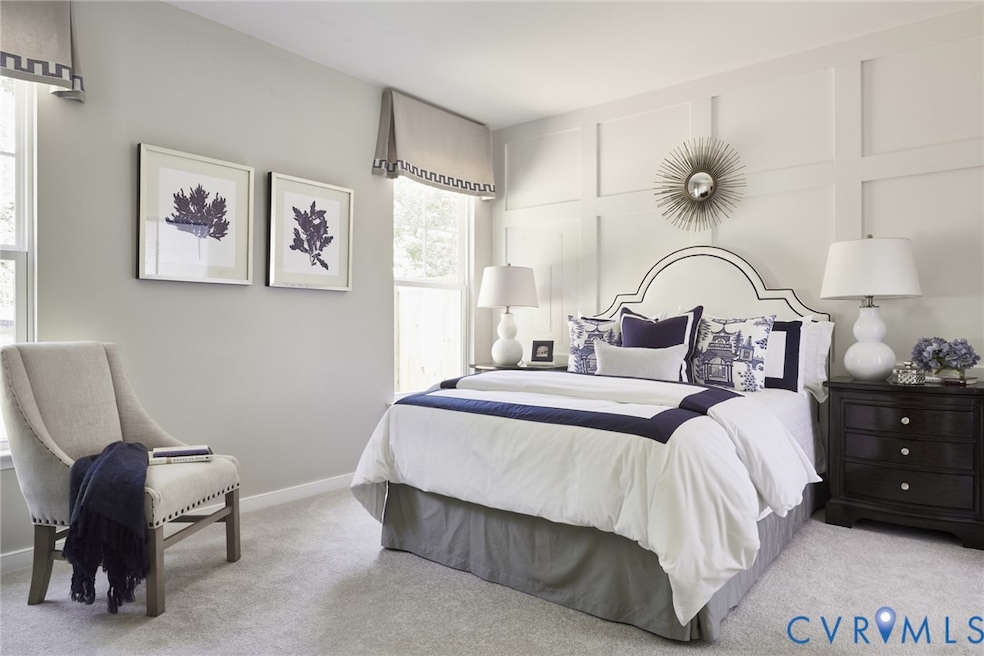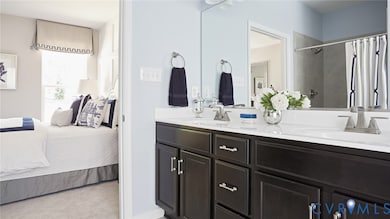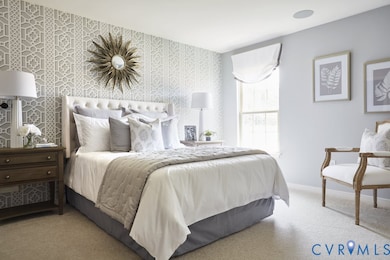5249 Encore Autumn Walk Unit I-55 Henrico, VA 23227
Chamberlayne NeighborhoodEstimated payment $2,351/month
Highlights
- New Construction
- Loft
- Front Porch
- Main Floor Bedroom
- Granite Countertops
- Eat-In Kitchen
About This Home
Introducing the Sycamore – the newest floorplan in Henrico’s newest, most affordable townhome community of The Crossings at Mulberry. The Sycamore features a First Floor Primary Bedrooms with en suite bathroom and walk-in closet. Open concept floorplan with spacious family room leading into the café area and kitchen. Powder room and laundry hookups on the main level. Upstairs you will find another primary bedroom with en suite bathroom and walk-in closet. Two secondary bedrooms will share the full hall bathroom. Enjoy the flexibility this home offers in a maintenance-free community with a private driveway. Design Package: The Fitzhugh. APRIL/MAY DELIVERY! Visit the community’s model to learn more. *Photos are not of actual home for sale.
Listing Agent
Long & Foster REALTORS Brokerage Phone: (804) 652-9025 License #0225104802 Listed on: 11/13/2025

Townhouse Details
Home Type
- Townhome
Year Built
- Built in 2025 | New Construction
Lot Details
- Privacy Fence
- Back Yard Fenced
HOA Fees
- $125 Monthly HOA Fees
Parking
- 1 Car Garage
- No Garage
- Driveway
- Off-Street Parking
Home Design
- Slab Foundation
- Fire Rated Drywall
- Frame Construction
- Shingle Roof
- Vinyl Siding
Interior Spaces
- 1,600 Sq Ft Home
- 2-Story Property
- Insulated Doors
- Dining Area
- Loft
- Washer and Dryer Hookup
Kitchen
- Eat-In Kitchen
- Oven
- Microwave
- Dishwasher
- Kitchen Island
- Granite Countertops
- Disposal
Flooring
- Carpet
- Vinyl
Bedrooms and Bathrooms
- 4 Bedrooms
- Main Floor Bedroom
- En-Suite Primary Bedroom
- Walk-In Closet
- Double Vanity
Home Security
Outdoor Features
- Patio
- Exterior Lighting
- Front Porch
Schools
- Laburnum Elementary School
- Moody Middle School
- Henrico High School
Utilities
- Cooling Available
- Forced Air Heating System
- Water Heater
Listing and Financial Details
- Tax Lot I-55
- Assessor Parcel Number to be determined
Community Details
Overview
- Crossings At Mulberry Subdivision
- The community has rules related to allowing corporate owners
Security
- Fire and Smoke Detector
Map
Home Values in the Area
Average Home Value in this Area
Property History
| Date | Event | Price | List to Sale | Price per Sq Ft |
|---|---|---|---|---|
| 11/13/2025 11/13/25 | For Sale | $354,990 | -- | $222 / Sq Ft |
Source: Central Virginia Regional MLS
MLS Number: 2531366
- 5245 Encore Autumn Walk Unit I-57
- 954 Encore Autumn Ln
- Maple Plan at The Crossings at Mulberry
- Sycamore Plan at The Crossings at Mulberry
- Raleigh Plan at The Crossings at Mulberry
- 904 Encore Autumn Ln Unit C-22
- 912 Encore Autumn Ln
- 914 Encore Autumn Ln
- 904 Encore Autumn Ln
- 909 Encore Autumn Ln Unit D-29
- 901 Encore Autumn Ln Unit D-26
- 901 Encore Autumn Ln Unit D-25
- 4910 Chamberlayne Ave
- 715 Azalea Ave
- 4322 Chamberlayne Ave
- 602 Hickory Tree Dr
- 5506 Wenrich Dr
- 404 Windomere Ave
- 5310 Walker Ave
- 5535 Wenrich Dr
- 628 Windomere Ave
- 5613 Crenshaw Rd
- 5661 Chamberlayne Rd
- 1900 Cliffbrook Ln
- 5428 Stone Ln
- 4219 Chamberlayne Ave Unit 2
- 6001 Grammarcy Cir
- 3943-#1 Chamberlayne Ave
- 4217 Chamberlayne Ave Unit 3
- 5912 Whitehurst Ln
- 5316 Smith Ave
- 6000 Brook Rd
- 5501 Pony Farm Dr
- 2116 Oakwood Ln
- 523 Meriwether Ave
- 2308 Buckingham Ave
- 4108 North Ave Unit 2
- 5701 Pony Farm Dr
- 1711 Bellevue Ave
- 1717 Bellevue Ave



