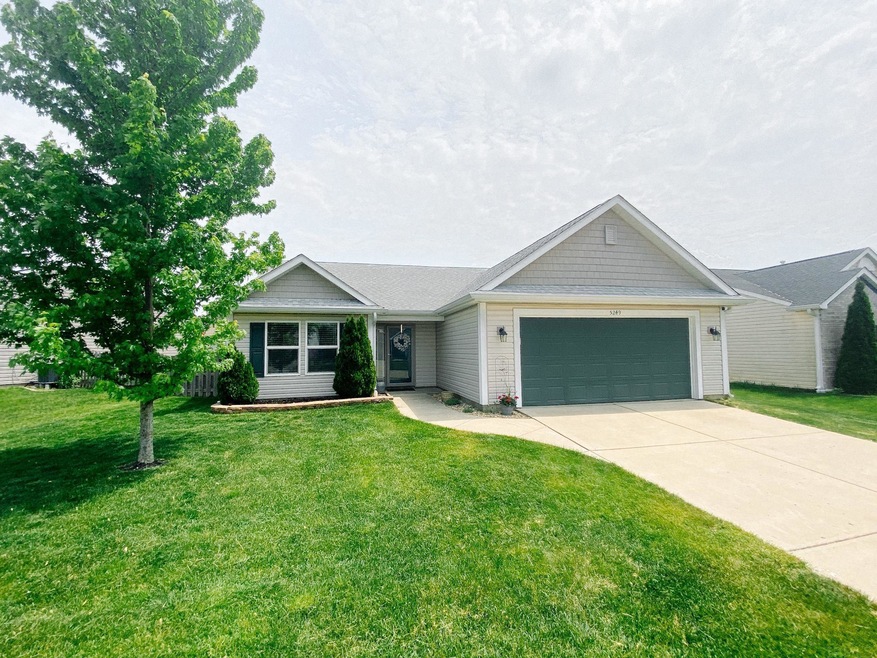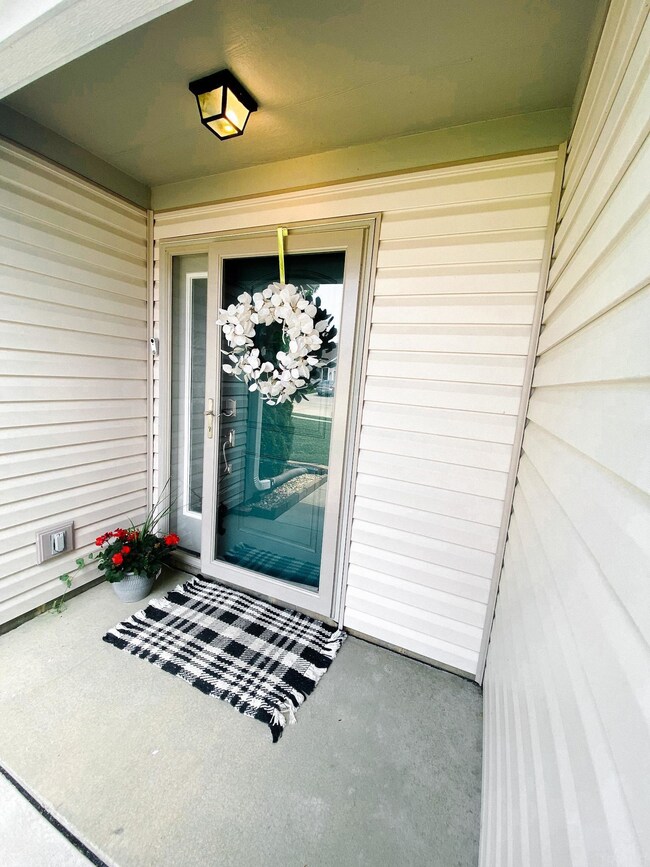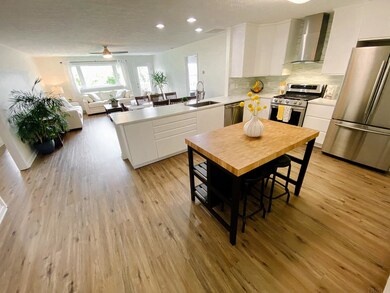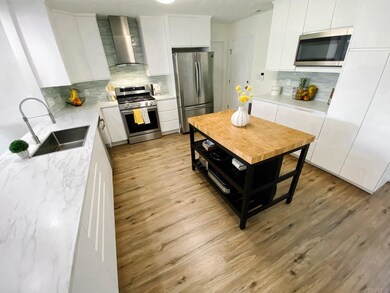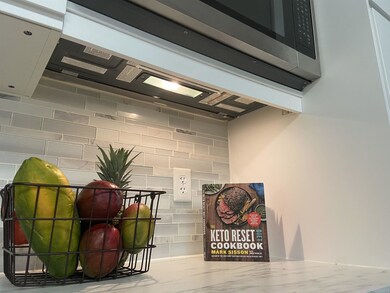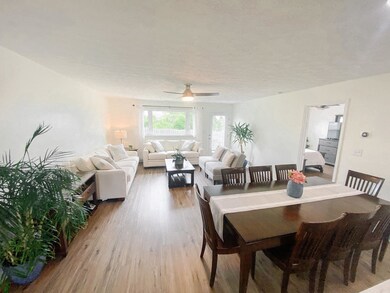
5249 Wilmington Cir Lafayette, IN 47905
Highlights
- Waterfront
- Lake, Pond or Stream
- Covered patio or porch
- Wyandotte Elementary School Rated A-
- Ranch Style House
- 2 Car Attached Garage
About This Home
As of July 2022WELCOME HOME!!! TOTAL UPDATED kitchen with under cabinet lighting/stainless steel appliances/extraction range hood, whole house flooring, simplisafe system, smart thermostat and front door lock, new attic insulation AND Kinetico premier series water softener!!! 3bed/2bath w/OFFICE located on a large lot in desirable Lafayette East Side- Wyandotte/EastTipp/Harrison district! This home has limitless opportunities for outdoor recreation with a gorgeous pond view! As you step inside, you will immediately notice the open floor plan with all the updates. This home gleans from all the natural light that pours through the windows. The kitchen area includes stainless steel appliances and breakfast bar. This split plan allows you to have a master retreat on one side and 2 nice sized bedrooms all featuring walk-in closets on the other. The master is generously sized and includes an extended vanity AND DEEP WALK-IN CLOSET!!! Don't miss the unique french doors to the office/Rec room/4th bedroom(if you add a closet). PLUS, the backyard view and full fence - see additional documents for full detailed list of updates!!! COME HOME TODAY!
Last Agent to Sell the Property
Ken Cary
Keller Williams Lafayette Listed on: 05/16/2022

Home Details
Home Type
- Single Family
Est. Annual Taxes
- $1,022
Year Built
- Built in 2010
Lot Details
- 7,187 Sq Ft Lot
- Lot Dimensions are 60x120
- Waterfront
- Wood Fence
Parking
- 2 Car Attached Garage
Home Design
- 1,650 Sq Ft Home
- Ranch Style House
- Slab Foundation
- Shingle Roof
- Vinyl Construction Material
Kitchen
- Eat-In Kitchen
- Disposal
Bedrooms and Bathrooms
- 3 Bedrooms
- En-Suite Primary Bedroom
- 2 Full Bathrooms
Outdoor Features
- Lake, Pond or Stream
- Covered patio or porch
Schools
- Wyandotte Elementary School
- East Tippecanoe Middle School
- William Henry Harrison High School
Utilities
- Forced Air Heating and Cooling System
- Heating System Uses Gas
Additional Features
- Laundry on main level
- Suburban Location
Community Details
- Bridlewood Subdivision
Listing and Financial Details
- Assessor Parcel Number 79-08-30-328-007.000-009
Ownership History
Purchase Details
Home Financials for this Owner
Home Financials are based on the most recent Mortgage that was taken out on this home.Purchase Details
Home Financials for this Owner
Home Financials are based on the most recent Mortgage that was taken out on this home.Purchase Details
Home Financials for this Owner
Home Financials are based on the most recent Mortgage that was taken out on this home.Purchase Details
Similar Homes in Lafayette, IN
Home Values in the Area
Average Home Value in this Area
Purchase History
| Date | Type | Sale Price | Title Company |
|---|---|---|---|
| Warranty Deed | -- | Metropolitan Title | |
| Warranty Deed | -- | None Available | |
| Warranty Deed | -- | None Available | |
| Quit Claim Deed | -- | None Available |
Mortgage History
| Date | Status | Loan Amount | Loan Type |
|---|---|---|---|
| Open | $190,000 | New Conventional | |
| Previous Owner | $173,850 | New Conventional | |
| Previous Owner | $173,850 | New Conventional | |
| Previous Owner | $132,793 | New Conventional |
Property History
| Date | Event | Price | Change | Sq Ft Price |
|---|---|---|---|---|
| 07/15/2022 07/15/22 | Sold | $290,000 | +3.6% | $176 / Sq Ft |
| 05/16/2022 05/16/22 | For Sale | $279,900 | +53.0% | $170 / Sq Ft |
| 06/19/2019 06/19/19 | Sold | $183,000 | +2.2% | $111 / Sq Ft |
| 06/04/2019 06/04/19 | Pending | -- | -- | -- |
| 06/04/2019 06/04/19 | For Sale | $179,000 | -- | $108 / Sq Ft |
Tax History Compared to Growth
Tax History
| Year | Tax Paid | Tax Assessment Tax Assessment Total Assessment is a certain percentage of the fair market value that is determined by local assessors to be the total taxable value of land and additions on the property. | Land | Improvement |
|---|---|---|---|---|
| 2024 | $1,266 | $209,800 | $21,900 | $187,900 |
| 2023 | $67 | $215,700 | $21,900 | $193,800 |
| 2022 | $1,115 | $179,700 | $21,900 | $157,800 |
| 2021 | $1,022 | $169,000 | $21,900 | $147,100 |
| 2020 | $937 | $161,600 | $21,900 | $139,700 |
| 2019 | $890 | $156,700 | $21,900 | $134,800 |
| 2018 | $821 | $150,500 | $21,900 | $128,600 |
| 2017 | $780 | $144,200 | $21,900 | $122,300 |
| 2016 | $754 | $142,300 | $21,900 | $120,400 |
| 2014 | $693 | $135,900 | $21,900 | $114,000 |
| 2013 | $717 | $134,600 | $21,900 | $112,700 |
Agents Affiliated with this Home
-
K
Seller's Agent in 2022
Ken Cary
Keller Williams Lafayette
-

Buyer's Agent in 2022
Adam Schenk
Keller Williams Lafayette
(765) 413-1359
49 Total Sales
-

Seller's Agent in 2019
Aaron Walker
F.C. Tucker/Shook
(765) 491-2868
263 Total Sales
Map
Source: Indiana Regional MLS
MLS Number: 202218401
APN: 79-08-30-328-007.000-009
- 5116 Stable Dr
- 209 N Wilmington Ln
- 379 Chapelhill Dr
- 5590 Westfalen Way
- 397 Bluegrass Dr
- 883 Belgian Ln
- 807 Percheron Place
- 44 Churchill Ct
- 54 Churchill Ct
- 5480 Heritage Dr
- 112 Marble Arch Way
- 6112 Helmsdale Dr
- Lot #2 8961 Firefly Ln
- Lot #6 8881 Firefly Ln
- Lot #1 8981 Firefly Ln
- 210 N Brookfield Dr
- 44 Fairfieldview Ct
- 323 Haddington Ln
- 326 Double Tree Dr
- 373 Folkston (Lot 252) Way
