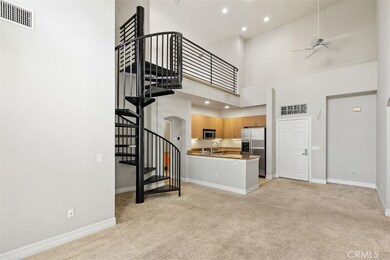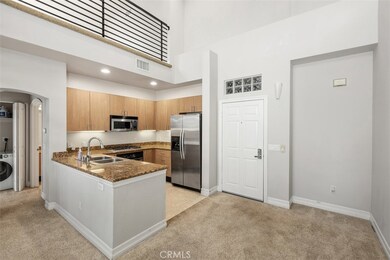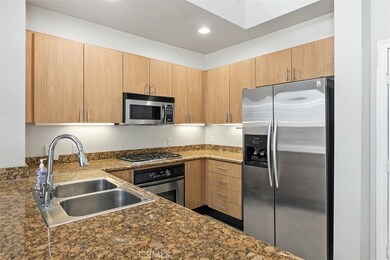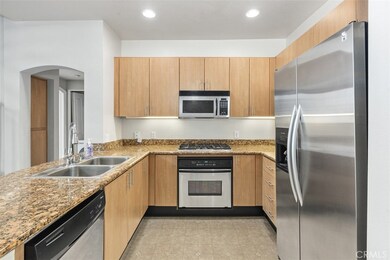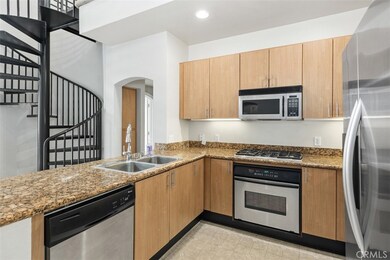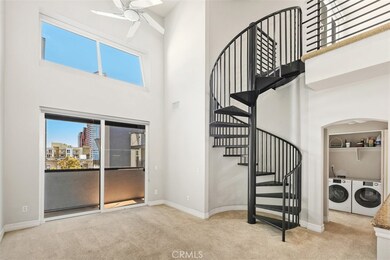Park Boulevard West 525 11th Ave Unit 1507 Floor 1 San Diego, CA 92101
East Village NeighborhoodHighlights
- Spa
- 1-minute walk to Park And Market
- City Lights View
- Rooftop Deck
- Primary Bedroom Suite
- Open Floorplan
About This Home
This roof-top PENTHOUSE situated in the heart of East Village. The open floor plan features soaring 18-foot ceilings, a spiral staircase that leading to the oversized balcony with stunning views. 2 split bedrooms with 2 bathrooms, the upstairs LOFT can be used as a 3rd bedroom or home office. The master suite includes a cozy fireplace and a walk-in closet. Enjoy both a balcony off the living room and a private rooftop terrace of approx. 300 sqft perfect for entertaining. HOA provides secure gated entry, bike storage, a relaxing hot tub and lush courtyard with sitting areas plus gas and water included. Tenant only pays electricity and internet service. This unit comes with 2 assigned underground parking space (137 &138). Located just a short stroll away from Petco Park and all the restaurants, bars, & entertainment & the Gaslamp Quarter have to offer! Ready to move in on 12/06/2025
Listing Agent
RE/MAX MASTERS REALTY Brokerage Phone: 626-674-7368 License #01258213 Listed on: 11/06/2025

Condo Details
Home Type
- Condominium
Est. Annual Taxes
- $8,651
Year Built
- Built in 2004
Parking
- 2 Car Garage
- 2 Carport Spaces
- Parking Available
- Tandem Parking
- Automatic Gate
- Assigned Parking
Property Views
- City Lights
- Neighborhood
Home Design
- Entry on the 1st floor
- Turnkey
Interior Spaces
- 1,144 Sq Ft Home
- 2-Story Property
- Open Floorplan
- High Ceiling
- Ceiling Fan
- Double Pane Windows
- Roller Shields
- Sliding Doors
- Family Room Off Kitchen
- Living Room
- L-Shaped Dining Room
- Home Office
- Loft
Kitchen
- Open to Family Room
- Eat-In Kitchen
- Gas Oven
- Gas Range
- Microwave
- Dishwasher
- Granite Countertops
- Disposal
Flooring
- Carpet
- Tile
Bedrooms and Bathrooms
- 2 Main Level Bedrooms
- Primary Bedroom on Main
- Fireplace in Primary Bedroom
- Primary Bedroom Suite
- Walk-In Closet
- 2 Full Bathrooms
- Dual Vanity Sinks in Primary Bathroom
- Bathtub with Shower
Laundry
- Laundry Room
- Dryer
- Washer
Home Security
Outdoor Features
- Spa
- Rooftop Deck
- Concrete Porch or Patio
Utilities
- Forced Air Heating and Cooling System
- Heating System Uses Natural Gas
- Sewer Paid
Additional Features
- Two or More Common Walls
- Urban Location
Listing and Financial Details
- Security Deposit $3,880
- Rent includes association dues, gardener, gas, sewer, trash collection, water
- 12-Month Minimum Lease Term
- Available 12/6/25
- Tax Lot 1111
- Tax Tract Number 1018944
- Assessor Parcel Number 5351231361
Community Details
Overview
- Property has a Home Owners Association
- $40 HOA Transfer Fee
- 121 Units
- Park Boulevard West Association, Phone Number (619) 595-0003
- Action HOA
- Downtown Subdivision
Recreation
- Community Spa
Pet Policy
- Pet Deposit $1,000
- Breed Restrictions
Security
- Card or Code Access
- Carbon Monoxide Detectors
Map
About Park Boulevard West
Source: California Regional Multiple Listing Service (CRMLS)
MLS Number: CV25254538
APN: 535-123-13-61
- 525 11th Ave Unit 1116
- 525 11th Ave Unit 1405
- 550 Park Blvd Unit 2306
- 1050 Island Ave Unit 609
- 1050 Island Ave Unit 405
- 1050 Island Ave Unit 706
- 1225 Island Ave Unit 208
- 1150 J St Unit 111
- 1150 J St Unit 104
- 1150 J St Unit 323
- 1150 J St Unit 220
- 1150 J St Unit 406
- 1025 Island Ave Unit 402
- 1025 Island Ave Unit 407
- 427 9th Ave Unit 601
- 427 9th Ave Unit 1308
- 427 9th Ave Unit 405
- 427 9th Ave Unit 501
- 427 9th Ave Unit 704
- 350 11th Ave Unit 133
- 525 11th Ave Unit 1405
- 525 11th Ave Unit 1409
- 525 11th Ave Unit 1203
- 525 11th Ave Unit 1403
- 509 Park Blvd
- 1050 Island Ave Unit 502
- 1050 Island Ave Unit 405
- 1050 Island Ave Unit Furnished Monthly Lease
- 1225 Island Ave Unit 617
- 1225 Island Ave Unit 602
- 1225 Island Ave Unit 315
- 1150 J St Unit 218
- 453 13th St
- 601 11th Ave
- 688 13th St
- 601 Eleventh Ave Unit PH 3302
- 601 Eleventh Ave Unit PH 3301
- 450 10th Ave
- 969-969 Market St
- 435 13th St

