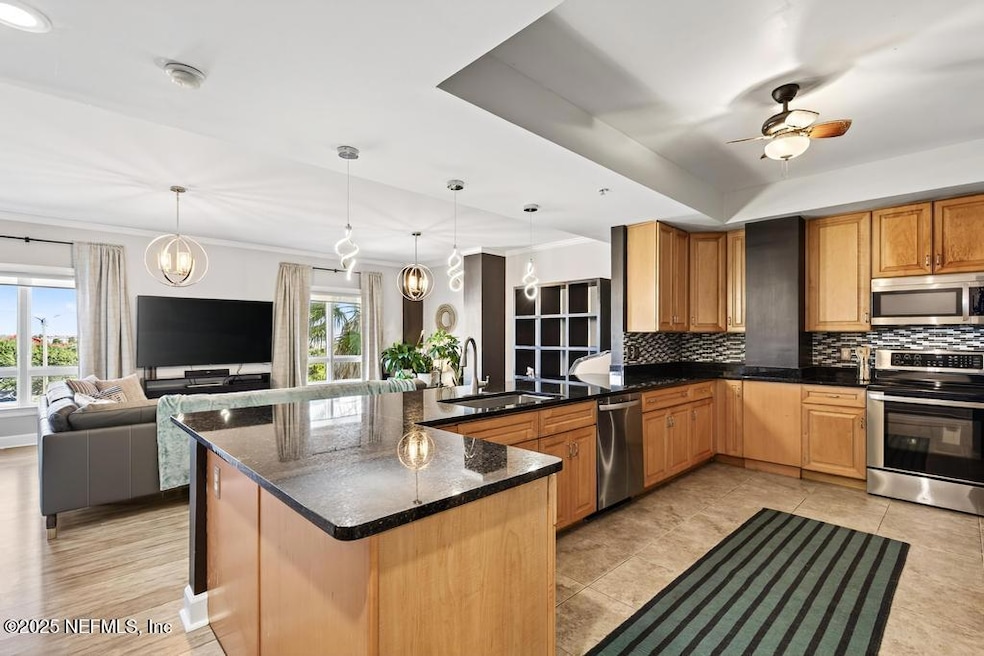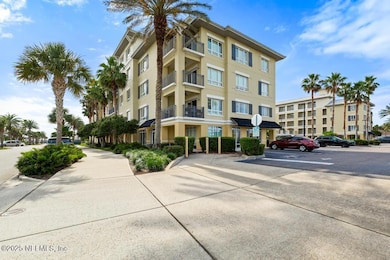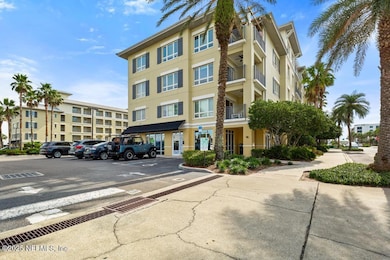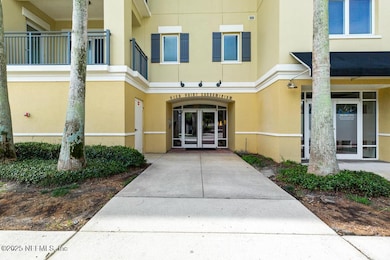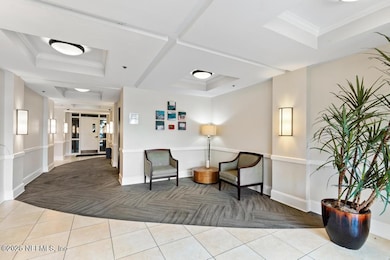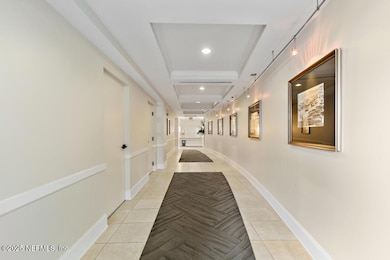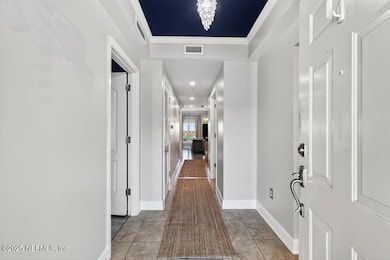525 3rd St N Unit 413 Jacksonville Beach, FL 32250
Estimated payment $3,910/month
Highlights
- Fitness Center
- Contemporary Architecture
- Breakfast Area or Nook
- San Pablo Elementary School Rated 10
- Community Spa
- Walk-In Closet
About This Home
Wow!! Beach life is better than you imagined in this contemporary community*Located in the heart of Jax Beach, within a couple of blocks this offers a multitude of restaurants, bars, shops, the Jax Beach Pier, & of course the beautiful sunrises & sandy beaches*After your walk on the beach, come back to your beautifully appointed home*Light & airy w fresh neutral colors*This is a WOW kitchen w top of line appliances, granite tops & and gorgeous glass backsplash*A lot of upgrades including hi-tech bidet/toilets & soft touch backlit vanity mirrors, washer, dryer refridge, reverse osmosis & lighting*Enjoy a peaceful nights rest in your owners suite & luxurious bath*Relax on your shaded patio to the sounds of the ocean*Along with a premium location, Pier Point has great amenities including a resort-style pool that's just been renovated*Also includes a fitness center, poolside grill & outdoor kitchen*Whatever your lifestyle, you have it all within steps! Let's move to the beach!!
Property Details
Home Type
- Condominium
Est. Annual Taxes
- $4,140
Year Built
- Built in 2007 | Remodeled
Lot Details
- North Facing Home
HOA Fees
- $793 Monthly HOA Fees
Parking
- 1 Car Garage
- Garage Door Opener
- Additional Parking
- Parking Lot
- Assigned Parking
Home Design
- Contemporary Architecture
- Entry on the 1st floor
Interior Spaces
- 1,647 Sq Ft Home
- 1-Story Property
- Tile Flooring
- Security Lights
Kitchen
- Breakfast Area or Nook
- Breakfast Bar
- Convection Oven
- Electric Oven
- Electric Cooktop
- Microwave
- Dishwasher
- Disposal
Bedrooms and Bathrooms
- 3 Bedrooms
- Walk-In Closet
- 2 Full Bathrooms
Laundry
- Laundry in unit
- Dryer
- Washer
Accessible Home Design
- Accessible Elevator Installed
- Accessible Common Area
- Accessibility Features
- Accessible Approach with Ramp
- Accessible Entrance
Schools
- San Pablo Elementary School
- Duncan Fletcher Middle School
- Duncan Fletcher High School
Utilities
- Central Heating and Cooling System
- Electric Water Heater
Listing and Financial Details
- Assessor Parcel Number 1739935190
Community Details
Overview
- Association fees include ground maintenance, pest control, sewer
- Pier Point Condo Assn Association, Phone Number (904) 490-8191
- Pier Point Subdivision
- Car Wash Area
Recreation
- Fitness Center
- Community Spa
Security
- Fire and Smoke Detector
Map
Home Values in the Area
Average Home Value in this Area
Tax History
| Year | Tax Paid | Tax Assessment Tax Assessment Total Assessment is a certain percentage of the fair market value that is determined by local assessors to be the total taxable value of land and additions on the property. | Land | Improvement |
|---|---|---|---|---|
| 2025 | $4,140 | $272,063 | -- | -- |
| 2024 | $4,018 | $264,396 | -- | -- |
| 2023 | $4,018 | $256,696 | $0 | $0 |
| 2022 | $3,670 | $249,220 | $0 | $0 |
| 2021 | $3,640 | $241,962 | $0 | $0 |
| 2020 | $3,602 | $238,622 | $0 | $0 |
| 2019 | $3,557 | $233,258 | $0 | $0 |
| 2018 | $3,508 | $228,909 | $0 | $0 |
| 2017 | $3,461 | $224,201 | $0 | $0 |
| 2016 | $3,404 | $219,590 | $0 | $0 |
| 2015 | $3,455 | $218,064 | $0 | $0 |
| 2014 | $3,476 | $216,334 | $0 | $0 |
Property History
| Date | Event | Price | List to Sale | Price per Sq Ft |
|---|---|---|---|---|
| 11/17/2025 11/17/25 | Price Changed | $524,900 | -4.5% | $319 / Sq Ft |
| 09/06/2025 09/06/25 | For Sale | $549,900 | -- | $334 / Sq Ft |
Purchase History
| Date | Type | Sale Price | Title Company |
|---|---|---|---|
| Warranty Deed | $500,000 | Bartlett & Deal Title Servic | |
| Warranty Deed | $500,000 | Homeguard Title & Trust |
Mortgage History
| Date | Status | Loan Amount | Loan Type |
|---|---|---|---|
| Open | $400,000 | Purchase Money Mortgage | |
| Previous Owner | $376,000 | Purchase Money Mortgage |
Source: realMLS (Northeast Florida Multiple Listing Service)
MLS Number: 2107572
APN: 173993-5190
- 525 3rd St N Unit 407
- 525 3rd St N Unit 315
- 525 3rd St N Unit 215
- 525 3rd St N Unit 213
- 320 1st St N Unit 810
- 320 1st St N Unit 909
- 320 1st St N Unit 801
- 342 4th St N
- 807 1st St N Unit 502
- 319 1st Ave N Unit 2E
- 828 & 910 N 2nd St Unit 820, 828, 902, 904,
- 905 2nd St N Unit C
- 932 1st St N Unit 301
- 917 1st St N Unit 1103
- 1318 1st St N
- 700 8th Ave N
- 803 4th Ave N
- 618 9th Ave N
- 1149 2nd St N
- 722 2nd Ave N
- 525 3rd St N Unit 305
- 525 3rd St N Unit 508
- 330 6th Ave N Unit A
- 330 6th Ave N Unit D
- 725 5th St N
- 120 8th Ave N
- 201 10th Ave N Unit 301N
- 711 Beach Blvd
- 902 2nd Ave N
- 920 2nd Ave N
- 116 2nd Ave S
- 408 13th Ave N Unit A
- 275 1st St S Unit 102
- 275 1st St S Unit 203
- 222 14th Ave N Unit 201D
- 420 3rd Ave S
- 400 1st St S Unit F
- 1521 4th St N Unit 1
- 410 1st St S Unit C
- 222 9th St S
