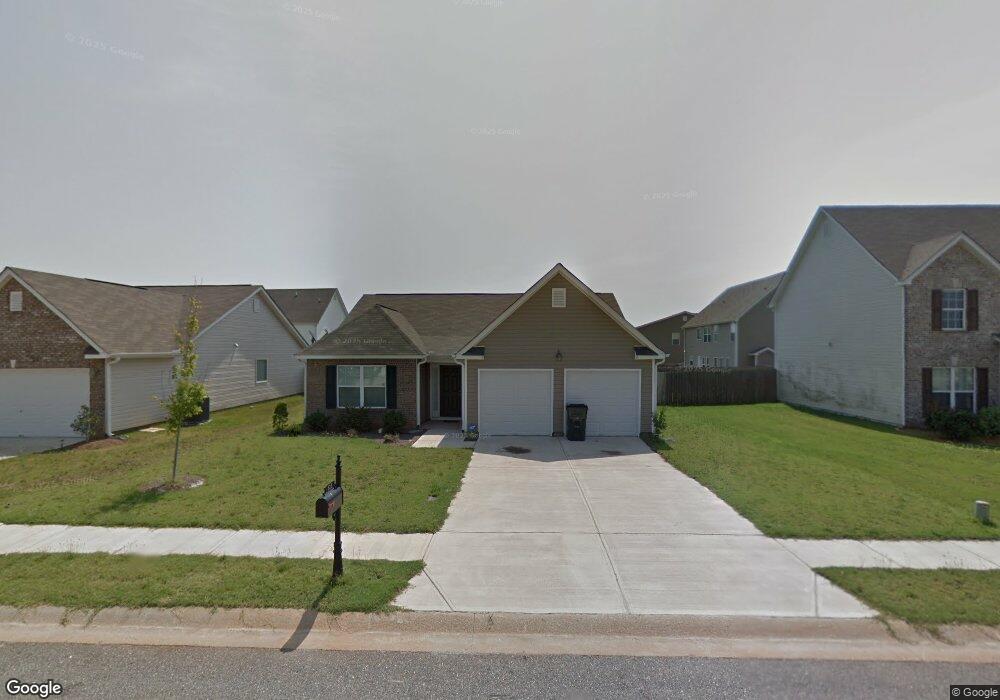Estimated Value: $216,000 - $227,000
3
Beds
2
Baths
1,460
Sq Ft
$151/Sq Ft
Est. Value
About This Home
This home is located at 525 Arrie Dr, Byron, GA 31008 and is currently estimated at $220,519, approximately $151 per square foot. 525 Arrie Dr is a home located in Houston County with nearby schools including Eagle Springs Elementary School, Thomson Middle School, and Northside High School.
Ownership History
Date
Name
Owned For
Owner Type
Purchase Details
Closed on
Jun 22, 2011
Sold by
Knight Development Inc
Bought by
Jones Jamorrion J
Current Estimated Value
Home Financials for this Owner
Home Financials are based on the most recent Mortgage that was taken out on this home.
Original Mortgage
$110,696
Outstanding Balance
$76,383
Interest Rate
4.65%
Mortgage Type
FHA
Estimated Equity
$144,136
Purchase Details
Closed on
Mar 1, 2011
Sold by
The Knight Group Inc
Bought by
Knight Development Inc
Purchase Details
Closed on
Jul 8, 2010
Sold by
M J Grace Llc
Bought by
The Knight Group Inc
Purchase Details
Closed on
Apr 22, 2010
Sold by
The Knight Group Inc
Bought by
M J Grace Llc
Purchase Details
Closed on
Jul 6, 2006
Sold by
Eagle Springs Llc
Bought by
The Knight Group Inc
Create a Home Valuation Report for This Property
The Home Valuation Report is an in-depth analysis detailing your home's value as well as a comparison with similar homes in the area
Home Values in the Area
Average Home Value in this Area
Purchase History
| Date | Buyer | Sale Price | Title Company |
|---|---|---|---|
| Jones Jamorrion J | $115,000 | None Available | |
| Knight Development Inc | -- | -- | |
| The Knight Group Inc | -- | -- | |
| M J Grace Llc | $19,000 | -- | |
| The Knight Group Inc | $17,800 | -- |
Source: Public Records
Mortgage History
| Date | Status | Borrower | Loan Amount |
|---|---|---|---|
| Open | Jones Jamorrion J | $110,696 | |
| Closed | Jones Jamorrion J | $7,500 |
Source: Public Records
Tax History
| Year | Tax Paid | Tax Assessment Tax Assessment Total Assessment is a certain percentage of the fair market value that is determined by local assessors to be the total taxable value of land and additions on the property. | Land | Improvement |
|---|---|---|---|---|
| 2024 | $2,546 | $79,200 | $12,000 | $67,200 |
| 2023 | $2,047 | $63,480 | $10,000 | $53,480 |
| 2022 | $1,208 | $54,520 | $8,000 | $46,520 |
| 2021 | $1,076 | $48,560 | $7,000 | $41,560 |
| 2020 | $933 | $42,160 | $7,000 | $35,160 |
| 2019 | $933 | $42,160 | $7,000 | $35,160 |
| 2018 | $933 | $42,160 | $7,000 | $35,160 |
| 2017 | $934 | $42,160 | $7,000 | $35,160 |
| 2016 | $935 | $42,160 | $7,000 | $35,160 |
| 2015 | -- | $42,600 | $7,000 | $35,600 |
| 2014 | -- | $42,600 | $7,000 | $35,600 |
| 2013 | -- | $43,400 | $7,000 | $36,400 |
Source: Public Records
Map
Nearby Homes
- 260 Caleb Way
- 217 Caleb Way
- 205 Burr Dr
- 508 Timberwind Dr
- 104 Monroe Ct
- 102 Monroe Ct
- 107 Monroe Ct
- 105 Browning Point
- 100 Monroe Ct
- 508 Georgian Walk
- 502 Georgian Walk
- 503 Georgian Walk
- 706 Georgian Walk
- 721 Georgian Walk
- 732 Georgian Walk
- 108 Manchester Ln
- 118 Bulloch Ct
- 119 Bulloch Ct
- 108 Chatham Ct
- 105 Vineyard Trace
Your Personal Tour Guide
Ask me questions while you tour the home.
