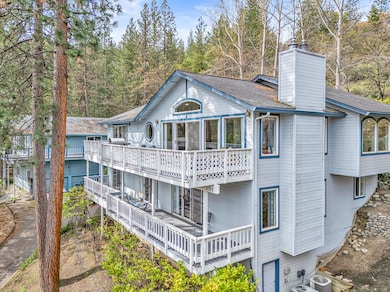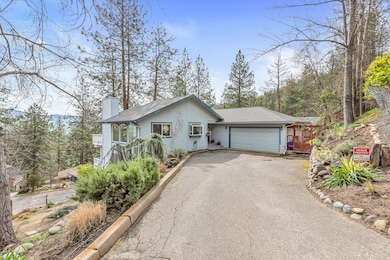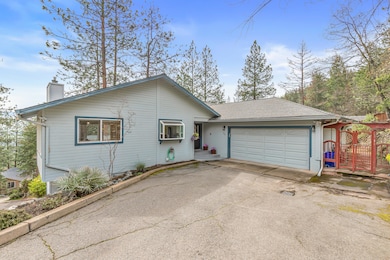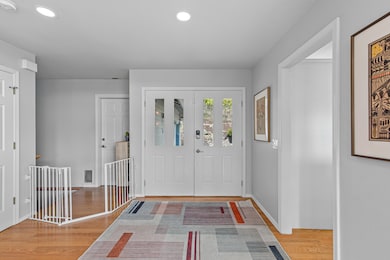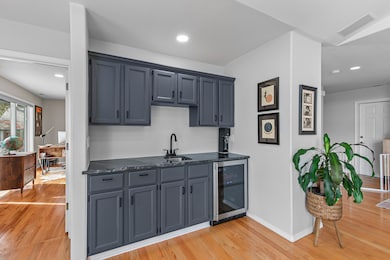525 Ashland Loop Ashland, OR 97520
3 Tiers of Ashland NeighborhoodEstimated payment $5,135/month
Highlights
- City View
- Fireplace in Primary Bedroom
- Contemporary Architecture
- Walker Elementary School Rated 10
- Deck
- Vaulted Ceiling
About This Home
Searching for the ultimate Oregon dream home and location? This is it. Nestled near the top of Ashland Loop Drive, surrounded by bike and pedestrian trails, this home offers sweeping views of the city lights and mountains. The open floor plan is filled with natural light from large windows, highlighting real oak hardwood floors and a gourmet kitchen with granite countertops, high-end appliances, and custom cabinetry. The spacious living room features a gas fireplace, wet bar with sink, and connects to a dining room, all opening to a newly painted deck spanning the length of the home. The main level includes a large bedroom and updated bath with walk-in shower. Downstairs, the primary suite is a retreat with fireplace, two walk-in closets, quartzite counters, soaking tub, tile shower, and its own full-length deck. Two additional bedrooms and a large laundry with custom cabinets complete the lower level. Oversized finished two-car garage and landscaped park-like grounds. A must-tour.
Listing Agent
John L. Scott Ashland Brokerage Phone: 541-488-6979 License #201231897 Listed on: 04/18/2025

Home Details
Home Type
- Single Family
Est. Annual Taxes
- $9,444
Year Built
- Built in 1990
Lot Details
- 0.28 Acre Lot
- Sloped Lot
- Front and Back Yard Sprinklers
- Property is zoned RR-5, RR-5
HOA Fees
- $8 Monthly HOA Fees
Parking
- 2 Car Attached Garage
- Driveway
Property Views
- City
- Mountain
- Territorial
- Valley
Home Design
- Contemporary Architecture
- Frame Construction
- Composition Roof
- Concrete Perimeter Foundation
Interior Spaces
- 2,964 Sq Ft Home
- 2-Story Property
- Central Vacuum
- Vaulted Ceiling
- Gas Fireplace
- Double Pane Windows
- Living Room with Fireplace
- Dining Room
- Partial Basement
- Laundry Room
Kitchen
- Oven
- Cooktop
- Dishwasher
- Granite Countertops
- Tile Countertops
- Disposal
Flooring
- Wood
- Tile
- Vinyl
Bedrooms and Bathrooms
- 4 Bedrooms
- Primary Bedroom on Main
- Fireplace in Primary Bedroom
- Walk-In Closet
- 3 Full Bathrooms
- Double Vanity
- Soaking Tub
- Bathtub with Shower
Home Security
- Surveillance System
- Smart Thermostat
- Carbon Monoxide Detectors
- Fire and Smoke Detector
Outdoor Features
- Deck
Schools
- Ashland Middle School
- Ashland High School
Utilities
- Central Air
- Heat Pump System
- Natural Gas Connected
- Water Heater
Community Details
- Park Estates Phase I Subdivision
- The community has rules related to covenants, conditions, and restrictions
- Electric Vehicle Charging Station
Listing and Financial Details
- Tax Lot 500
- Assessor Parcel Number 10731508
Map
Home Values in the Area
Average Home Value in this Area
Property History
| Date | Event | Price | List to Sale | Price per Sq Ft |
|---|---|---|---|---|
| 09/23/2025 09/23/25 | Price Changed | $825,000 | -4.1% | $278 / Sq Ft |
| 05/28/2025 05/28/25 | Price Changed | $860,000 | -1.7% | $290 / Sq Ft |
| 04/18/2025 04/18/25 | For Sale | $875,000 | -- | $295 / Sq Ft |
Source: Oregon Datashare
MLS Number: 220199862
- 932 Morton St
- 720 Terrace St
- 769 Lisa Ln
- 774 Lisa Ln
- 580 Weller Ln
- 681 Liberty St
- 809 Beach St
- 605 Liberty St
- 660 Pracht St
- 0 Emma St Unit 220203688
- 759 S Mountain Ave
- 440 Glenview Dr
- 0 Terrace St Unit 220200506
- 496 Beach St
- 545 Ashland Creek Dr
- 514 Granite St
- 494 Holly St
- 704 Elkader St
- 455 Holly St
- 300 Harrison St
- 2234 Siskiyou Blvd
- 540 Clay St
- 2525 Ashland St
- 100 N Pacific Hwy
- 107 N 3rd St Unit 2
- 263 Samuel Lane Loop Rd
- 1975 Houston Rd
- 353 Dalton St
- 1661 S Columbus Ave
- 309 Laurel St
- 230 Laurel St
- 121 S Holly St
- 534 Hamilton St
- 534 Hamilton St
- 406 W Main St
- 518 N Riverside Ave
- 645 Royal Ave
- 520 N Bartlett St
- 302 Maple St Unit 4
- 835 Overcup St

