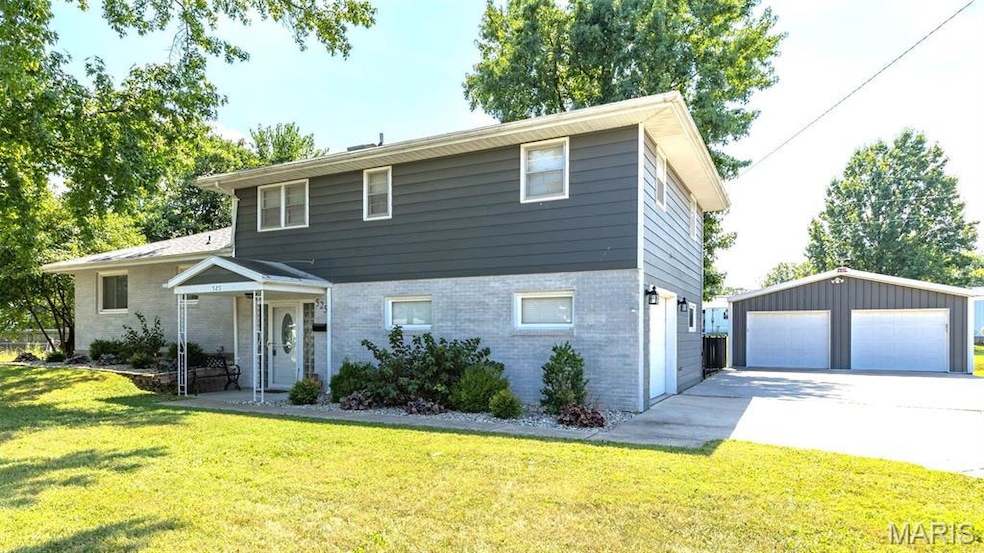525 Audubon St Sainte Genevieve, MO 63670
Estimated payment $1,984/month
Highlights
- Above Ground Pool
- Deck
- Traditional Architecture
- Second Garage
- Family Room with Fireplace
- Wood Flooring
About This Home
Please continue to look at this home. This home has a home sale contingency with a 72-hour kickout clause on it. If you so not have a home to sell you can purchase this home with kicking out the current buying if they cannot firm up .Updated one-of-a-kind home with a 24x40 detached shop that's a man's dream, man cave that's well insulated and has A/C and heat, openers, 200-amp breaker box, and welding plug in, plus an oversized 1 car attached garage with opener. Back yard is fenced, level, has an above ground pool with deck, patio, large playground area, and a shed behind the shop. Kitchen fully updated approximately 3 years ago with 42-inch soft close cabinets and drawers, quartz counter tops, and stainless-steel appliances that all stay. Roof 2024, hot water heater 2025, Water softener, Gas and Electric Fireplaces, new carpet, wood & ceramic flooring, and updated bathrooms. Total sq ft is 2,604. Large wide driveway that can fit at least 6+/- cars. Home and shop sit on nearly 1/2 acre in town, almost unheard of. This home has a lot to offer, and you will not be disappointed. It's a must see! Close to shopping, schools and hospital.
Home Details
Home Type
- Single Family
Est. Annual Taxes
- $1,445
Year Built
- Built in 1965 | Remodeled
Lot Details
- 0.43 Acre Lot
- Lot Dimensions are 120x130x150x150
- Partially Fenced Property
- Level Lot
Parking
- 5 Car Garage
- Second Garage
- Workshop in Garage
- Side Facing Garage
- Garage Door Opener
- Additional Parking
- Off-Street Parking
Home Design
- Traditional Architecture
- Split Level Home
- Brick Veneer
- Vinyl Siding
Interior Spaces
- Ceiling Fan
- Electric Fireplace
- Gas Fireplace
- Tilt-In Windows
- Wood Frame Window
- Pocket Doors
- Panel Doors
- Entrance Foyer
- Family Room with Fireplace
- 2 Fireplaces
- Living Room with Fireplace
- Breakfast Room
- Combination Kitchen and Dining Room
- Workshop
- Attic Fan
Kitchen
- Eat-In Kitchen
- Electric Range
- Microwave
- Dishwasher
- Stainless Steel Appliances
- Disposal
Flooring
- Wood
- Carpet
- Ceramic Tile
Bedrooms and Bathrooms
Laundry
- Laundry Room
- Laundry on lower level
Partially Finished Basement
- Walk-Out Basement
- Basement Fills Entire Space Under The House
- Bedroom in Basement
- Finished Basement Bathroom
Home Security
- Storm Windows
- Storm Doors
- Fire and Smoke Detector
Outdoor Features
- Above Ground Pool
- Deck
- Patio
- Separate Outdoor Workshop
- Shed
- Utility Building
- Playground
- Rain Gutters
Schools
- Ste. Genevieve Elem. Elementary School
- Ste. Genevieve Middle School
- Ste. Genevieve Sr. High School
Utilities
- Forced Air Heating and Cooling System
- Heating System Uses Natural Gas
- 220 Volts
- High Speed Internet
- Cable TV Available
Listing and Financial Details
- Assessor Parcel Number 07-8.0-028-04-004-0006.00
Community Details
Overview
- No Home Owners Association
Recreation
- Community Pool
Map
Home Values in the Area
Average Home Value in this Area
Tax History
| Year | Tax Paid | Tax Assessment Tax Assessment Total Assessment is a certain percentage of the fair market value that is determined by local assessors to be the total taxable value of land and additions on the property. | Land | Improvement |
|---|---|---|---|---|
| 2024 | $1,445 | $25,850 | $0 | $0 |
| 2023 | $1,365 | $24,710 | $3,800 | $20,910 |
| 2022 | $1,337 | $24,410 | $0 | $0 |
| 2021 | $1,376 | $24,410 | $0 | $0 |
| 2020 | $1,376 | $24,760 | $3,800 | $20,960 |
| 2019 | $1,376 | $24,760 | $3,800 | $20,960 |
| 2018 | $1,309 | $24,760 | $0 | $0 |
| 2017 | $1,267 | $24,760 | $0 | $0 |
| 2016 | $1,324 | $25,730 | $0 | $0 |
| 2015 | -- | $25,730 | $0 | $0 |
| 2014 | -- | $25,730 | $0 | $0 |
| 2013 | -- | $25,730 | $0 | $0 |
| 2012 | -- | $25,730 | $1,944 | $23,786 |
Property History
| Date | Event | Price | Change | Sq Ft Price |
|---|---|---|---|---|
| 09/12/2025 09/12/25 | Price Changed | $349,900 | -2.8% | $149 / Sq Ft |
| 07/31/2025 07/31/25 | For Sale | $359,900 | -- | $153 / Sq Ft |
Source: MARIS MLS
MLS Number: MIS25052450
APN: 10163.000
- 533 Audubon St
- 132 Linn Dr
- 515 Austin St
- 698 Center Dr
- 2 Oakwood Dr
- 225 Gerard St
- 304 Hillcrest Dr
- 535 Cedar Ln
- 7244 Hillcrest Dr
- 9995 Hwy Aa
- 313 Saint Marys Rd
- 807 Market St
- 672 Jefferson St
- 371 Jefferson St
- 675 Jefferson St
- 10051 State Highway 32
- 305 N Main St
- 336 Academy St
- 1099 Maple Dr
- 242 La Haye St
- 8160 Dogwood Ln
- 6476 Hackberry Dr
- 21 E Saint Joseph St
- 21 E St Joseph St
- 6 Woodchase Dr
- 1502 N Washington St
- 821 Hillsboro Rd
- 119 E Columbia St Unit C
- 601 Wallace Rd
- 100 Roper
- 400 Maple Valley Dr
- 1000 Icon Way
- 224 Mississippi Ave
- 60 Liberty Landing Cir
- 728 American Legion Dr
- 4826 Red Rooster Ln
- 1205 W Columbia St
- 201 Hyler Dr
- 121 Westmount Dr
- 10 Ryan St







