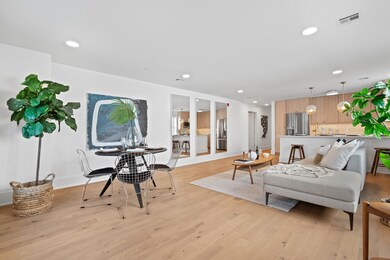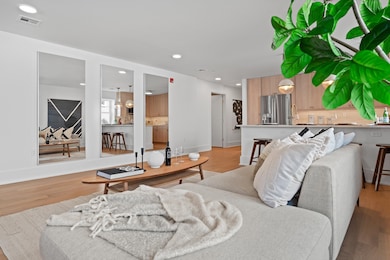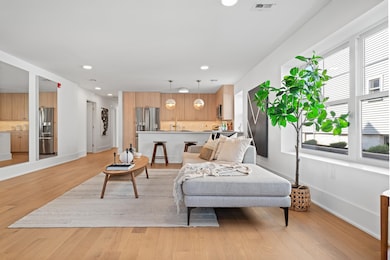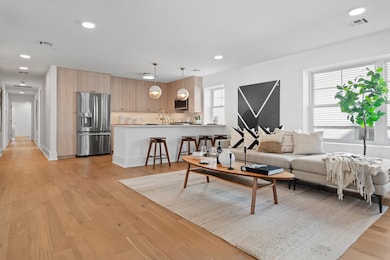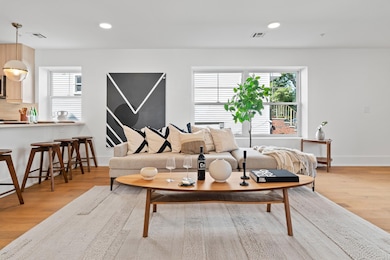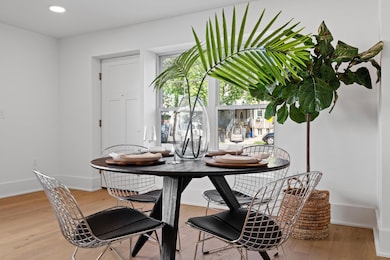525 Avenue E Unit 527 Bayonne, NJ 07002
North Bayonne NeighborhoodEstimated payment $15,011/month
Highlights
- Contemporary Architecture
- 2-minute walk to 34Th Street
- Central Air
- 3 Car Detached Garage
- Living Room
About This Home
You have to see it to believe it! This exquisite new construction 3-family property offers a rare opportunity to own three stunning, sun-drenched residences where luxury, light, and location converge in perfect harmony. Each spacious unit features three bedrooms and two and a half bathrooms, designed with a thoughtful open floor plan, gleaming flooring, and premium modern finishes throughout. The chef-inspired kitchens are showstoppers—each outfitted with top-tier stainless steel appliances, expansive entertainer’s islands, and seamless flow into generous living and dining areas, perfect for relaxing or hosting. Private balconies extend the living space outdoors, offering the perfect spot for morning coffee or evening unwinding. The primary suites offer peaceful retreats with sleek ensuite baths, and all bedrooms are generously sized with excellent storage. Additional highlights include in-unit washer/dryers, private covered garage spaces—ideal for storage or generating additional rental income—and access to an exclusive rooftop lounge with sweeping city views. Whether you're an investor seeking luxury rental potential or a multi-generational buyer looking for the perfect setup, this building checks every box. Located in the heart of Bayonne, near shops, restaurants, waterfront parks, and the Hudson-Bergen Light Rail, this property offers elevated living in an ultra-convenient location. This is your rare chance to own a beautifully built, fully turnkey 3-family residence that blends style, space, and smart investment. Don't let this opportunity get away!
Listing Agent
KELLER WILLIAMS CITY LIFE REALTY License #0233094 Listed on: 07/15/2025

Property Details
Home Type
- Multi-Family
Est. Annual Taxes
- $7,189
Lot Details
- Lot Dimensions are 50x172.50
Parking
- 3 Car Detached Garage
Home Design
- Contemporary Architecture
- Brick Exterior Construction
- Aluminum Siding
- Stone Exterior Construction
Interior Spaces
- Multi-Level Property
- Living Room
Bedrooms and Bathrooms
- 9 Bedrooms | 3 Main Level Bedrooms
Utilities
- Central Air
- Heating System Uses Gas
Listing and Financial Details
- Exclusions: personal items.
- Legal Lot and Block 23 / 140
Map
Home Values in the Area
Average Home Value in this Area
Tax History
| Year | Tax Paid | Tax Assessment Tax Assessment Total Assessment is a certain percentage of the fair market value that is determined by local assessors to be the total taxable value of land and additions on the property. | Land | Improvement |
|---|---|---|---|---|
| 2025 | $7,189 | $267,100 | $257,100 | $10,000 |
| 2024 | $6,898 | $257,100 | $257,100 | $0 |
| 2023 | $6,898 | $257,100 | $257,100 | $0 |
| 2022 | $6,769 | $257,100 | $257,100 | $0 |
| 2021 | $6,715 | $257,100 | $257,100 | $0 |
| 2020 | $6,597 | $257,100 | $257,100 | $0 |
| 2019 | $9,191 | $106,500 | $106,500 | $0 |
| 2018 | $9,008 | $106,500 | $106,500 | $0 |
| 2017 | $8,775 | $106,500 | $106,500 | $0 |
| 2016 | $15,283 | $192,600 | $106,500 | $86,100 |
| 2015 | $14,780 | $192,600 | $106,500 | $86,100 |
| 2014 | $14,339 | $192,600 | $106,500 | $86,100 |
Property History
| Date | Event | Price | Change | Sq Ft Price |
|---|---|---|---|---|
| 07/29/2025 07/29/25 | Price Changed | $2,650,000 | -11.5% | -- |
| 07/15/2025 07/15/25 | For Sale | $2,993,550 | +1147.3% | -- |
| 06/30/2016 06/30/16 | Sold | $240,000 | -11.1% | $84 / Sq Ft |
| 06/24/2016 06/24/16 | Pending | -- | -- | -- |
| 05/11/2016 05/11/16 | For Sale | $270,000 | -- | $94 / Sq Ft |
Purchase History
| Date | Type | Sale Price | Title Company |
|---|---|---|---|
| Deed | $240,000 | None Available | |
| Sheriffs Deed | -- | None Available | |
| Deed | $98,487 | Stewart Title Guaranty Co |
Mortgage History
| Date | Status | Loan Amount | Loan Type |
|---|---|---|---|
| Previous Owner | $453,936 | FHA | |
| Previous Owner | $50,000 | Credit Line Revolving | |
| Previous Owner | $449,442 | FHA | |
| Previous Owner | $292,000 | Fannie Mae Freddie Mac | |
| Previous Owner | $205,000 | Unknown | |
| Previous Owner | $110,000 | Credit Line Revolving |
Source: Hudson County MLS
MLS Number: 250014371
APN: 01-00140-0000-00023
- 529 Ave E Unit ID1282137P
- 529 Ave E Unit ID1073830P
- 529 Ave E Unit ID1073831P
- 549 Avenue E Unit 2
- 40 E 36th St Unit 1
- 34 E 32nd St Unit C4
- 34 E 32nd St Unit C8
- 794 Broadway Unit 2
- 6 W 35th St Unit 1
- 16 E 32nd St Unit ID1053097P
- 16 E 32nd St Unit ID1053098P
- 52 E 37th St Unit 5
- 802 Broadway Unit 3R
- 24 W 35th St Unit B
- 452 Avenue E Unit 8
- 452 Avenue E
- 39 W 34th St Unit 2
- 447 Avenue E Unit 1
- 24 E 31st St Unit 2
- 48 W 32nd St

