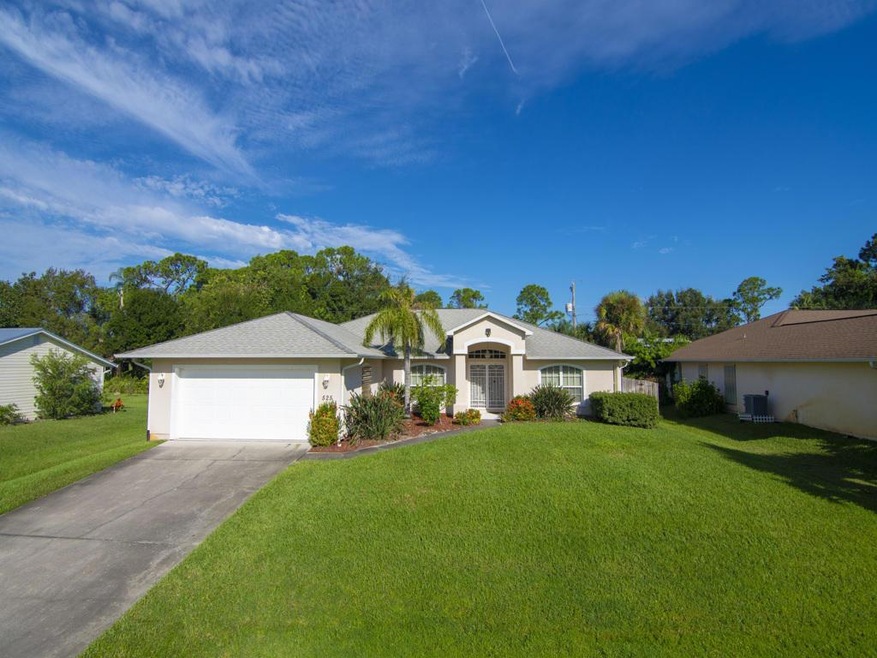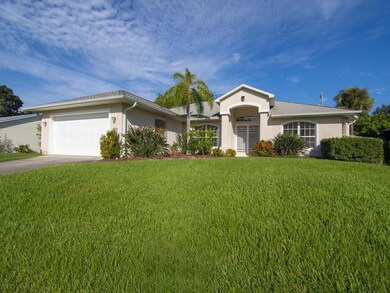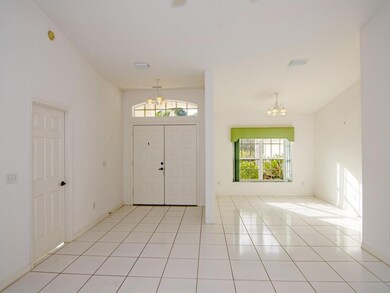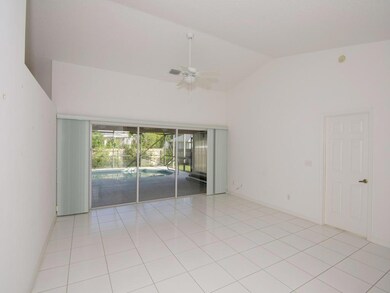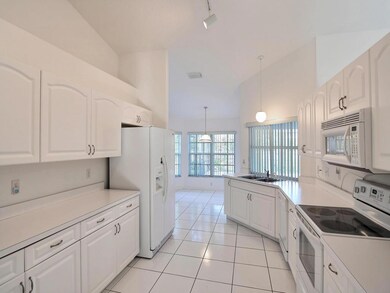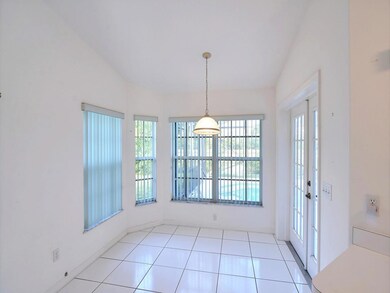
525 Belfast Terrace Sebastian, FL 32958
Sebastian Highlands NeighborhoodHighlights
- Heated Pool
- Pool View
- Breakfast Area or Nook
- High Ceiling
- Great Room
- 2 Car Attached Garage
About This Home
As of February 2021Terrific 3/2 CBS home located in Sebastian Highlands with screened-in heated pool, fencing in the back yard 2 car attached garage in a tranquil neighborhood with no HOA.
Last Agent to Sell the Property
John Makris
Inactive Member License #3233801 Listed on: 10/17/2019
Home Details
Home Type
- Single Family
Est. Annual Taxes
- $3,502
Year Built
- Built in 2004
Lot Details
- 10,019 Sq Ft Lot
- Fenced
- Property is zoned RS-10
Parking
- 2 Car Attached Garage
- Driveway
Home Design
- Shingle Roof
- Composition Roof
Interior Spaces
- 1,696 Sq Ft Home
- 1-Story Property
- High Ceiling
- Single Hung Metal Windows
- Great Room
- Combination Dining and Living Room
- Tile Flooring
- Pool Views
Kitchen
- Breakfast Area or Nook
- Electric Range
- Microwave
- Dishwasher
Bedrooms and Bathrooms
- 3 Bedrooms
- Split Bedroom Floorplan
- Walk-In Closet
- 2 Full Bathrooms
Laundry
- Laundry Room
- Dryer
- Washer
- Laundry Tub
Outdoor Features
- Heated Pool
- Patio
Utilities
- Central Heating and Cooling System
- Electric Water Heater
- Septic Tank
Community Details
- Sebastian Highlands Sub U Subdivision
- Community Library
Listing and Financial Details
- Assessor Parcel Number 31382400001275000009.0
Ownership History
Purchase Details
Home Financials for this Owner
Home Financials are based on the most recent Mortgage that was taken out on this home.Purchase Details
Home Financials for this Owner
Home Financials are based on the most recent Mortgage that was taken out on this home.Purchase Details
Purchase Details
Purchase Details
Purchase Details
Similar Homes in Sebastian, FL
Home Values in the Area
Average Home Value in this Area
Purchase History
| Date | Type | Sale Price | Title Company |
|---|---|---|---|
| Warranty Deed | $335,500 | Treasure Coast Ttl & Setmnt | |
| Warranty Deed | $255,400 | Alliance Ttl Of Treasure Coa | |
| Interfamily Deed Transfer | -- | Attorney | |
| Special Warranty Deed | -- | Attorney | |
| Warranty Deed | $18,500 | -- | |
| Warranty Deed | $14,000 | -- |
Mortgage History
| Date | Status | Loan Amount | Loan Type |
|---|---|---|---|
| Previous Owner | $204,320 | No Value Available | |
| Previous Owner | $126,500 | New Conventional |
Property History
| Date | Event | Price | Change | Sq Ft Price |
|---|---|---|---|---|
| 02/24/2021 02/24/21 | Sold | $335,500 | +4.9% | $198 / Sq Ft |
| 02/24/2021 02/24/21 | For Sale | $319,900 | +25.3% | $189 / Sq Ft |
| 11/22/2019 11/22/19 | Sold | $255,400 | -1.7% | $151 / Sq Ft |
| 10/23/2019 10/23/19 | Pending | -- | -- | -- |
| 10/17/2019 10/17/19 | For Sale | $259,900 | -- | $153 / Sq Ft |
Tax History Compared to Growth
Tax History
| Year | Tax Paid | Tax Assessment Tax Assessment Total Assessment is a certain percentage of the fair market value that is determined by local assessors to be the total taxable value of land and additions on the property. | Land | Improvement |
|---|---|---|---|---|
| 2024 | $4,738 | $337,818 | -- | -- |
| 2023 | $4,738 | $318,735 | $0 | $0 |
| 2022 | $4,532 | $309,451 | $31,960 | $277,491 |
| 2021 | $1,685 | $127,291 | $0 | $0 |
| 2020 | $1,677 | $125,534 | $0 | $0 |
| 2019 | $3,485 | $230,241 | $0 | $0 |
| 2018 | $3,502 | $225,948 | $0 | $0 |
| 2017 | $3,448 | $221,301 | $0 | $0 |
| 2016 | $3,698 | $192,700 | $0 | $0 |
| 2015 | $3,463 | $169,630 | $0 | $0 |
| 2014 | $2,945 | $146,060 | $0 | $0 |
Agents Affiliated with this Home
-
Robin Burgarella

Seller's Agent in 2021
Robin Burgarella
Dale Sorensen Real Estate Inc.
(772) 913-0533
40 in this area
169 Total Sales
-
Patricia Etayo
P
Buyer's Agent in 2021
Patricia Etayo
Robert Slack LLC
(772) 217-1526
6 in this area
31 Total Sales
-
J
Seller's Agent in 2019
John Makris
Inactive Member
Map
Source: BeachesMLS
MLS Number: R10570668
APN: 31-38-24-00001-2750-00009.0
- 574 Breakwater Terrace
- 1302 Coverbrook Ln
- 549 Benedictine Terrace
- 555 Benedictine Terrace
- 594 Bayharbor Terrace
- 1281 Barber St
- 334 Brookedge Terrace
- 490 Caravan Terrace
- 619 Benedictine Terrace
- 609 Brookedge Terrace
- 686 Bayharbor Terrace
- 626 Browning Terrace
- 473 Englar Dr
- 737 Rolling Hill Dr
- 1486 Barber St
- 1386 Abbott Ln
- 679 Benedictine Terrace
- 665 Rolling Hill Dr
- 501 Carnival Terrace
- 690 Belfast Terrace
