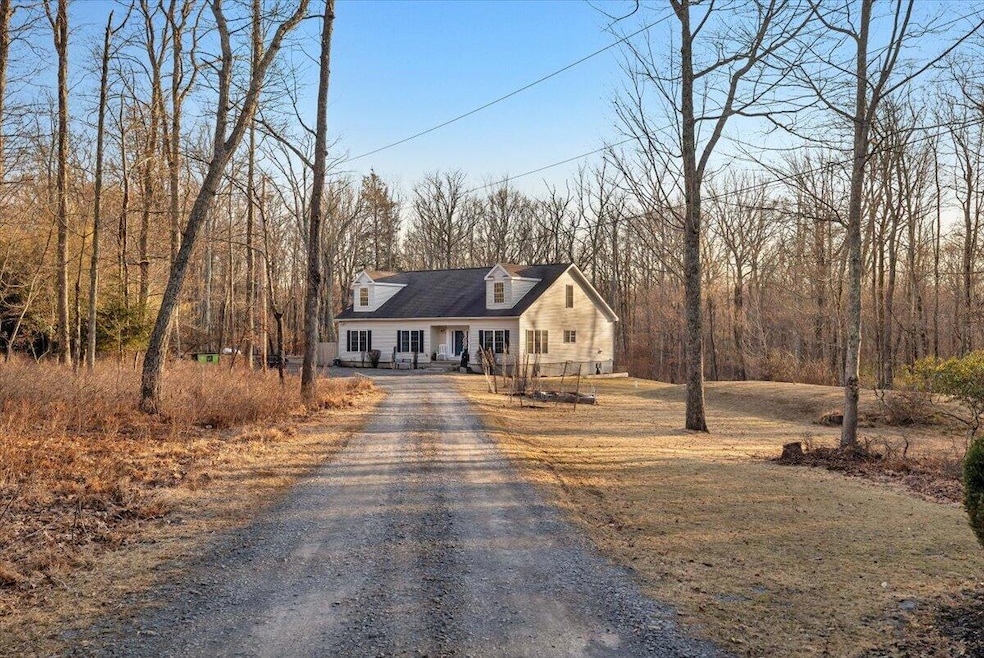
525 Big Oak Rd Canadensis, PA 18325
Highlights
- 2 Acre Lot
- Open Floorplan
- Main Floor Primary Bedroom
- Pocono Mountain East High School Rated 9+
- Wood Flooring
- Bonus Room
About This Home
As of June 2025Dripped in style and elegance this stunning 4 bed, 2 full bath home is a must see! Have your breath taken away by color, space, and light. Enjoy feeling tucked in the middle of nature, but only 8 minutes from, Shopping and Pizza! And for BIG family Fun it's only 28 minutes to Kalahari, and other major shopping outlets. Drop your bags, and just live!
Last Agent to Sell the Property
Keller Williams Real Estate - Stroudsburg License #RS337170 Listed on: 03/19/2025

Last Buyer's Agent
Keller Williams Real Estate - Stroudsburg 803 Main License #RS324282

Home Details
Home Type
- Single Family
Est. Annual Taxes
- $7,108
Year Built
- Built in 2006 | Remodeled
Lot Details
- 2 Acre Lot
HOA Fees
- $52 Monthly HOA Fees
Home Design
- Vinyl Siding
Interior Spaces
- 3,269 Sq Ft Home
- 2-Story Property
- Open Floorplan
- Ceiling Fan
- Living Room
- Dining Room
- Bonus Room
- Partially Finished Basement
- Basement Fills Entire Space Under The House
Kitchen
- Eat-In Kitchen
- Microwave
- Dishwasher
- Kitchen Island
Flooring
- Wood
- Ceramic Tile
Bedrooms and Bathrooms
- 4 Bedrooms
- Primary Bedroom on Main
- 2 Full Bathrooms
- Primary bathroom on main floor
Attic
- Walkup Attic
- Partially Finished Attic
Utilities
- Central Air
- Heating Available
- Well
- On Site Septic
Listing and Financial Details
- Assessor Parcel Number 01.6.1.19-99
- $45 per year additional tax assessments
Community Details
Overview
- Association fees include maintenance road
- Spruce Hill Farms Subdivision
Recreation
- Community Pool
Ownership History
Purchase Details
Home Financials for this Owner
Home Financials are based on the most recent Mortgage that was taken out on this home.Purchase Details
Home Financials for this Owner
Home Financials are based on the most recent Mortgage that was taken out on this home.Purchase Details
Home Financials for this Owner
Home Financials are based on the most recent Mortgage that was taken out on this home.Purchase Details
Purchase Details
Similar Homes in Canadensis, PA
Home Values in the Area
Average Home Value in this Area
Purchase History
| Date | Type | Sale Price | Title Company |
|---|---|---|---|
| Deed | $442,000 | Keystone Premier Settlement Se | |
| Deed | $275,000 | None Available | |
| Special Warranty Deed | $94,900 | Attorney | |
| Sheriffs Deed | $2,195 | None Available | |
| Deed | $27,900 | Keystone Land Abstract North |
Mortgage History
| Date | Status | Loan Amount | Loan Type |
|---|---|---|---|
| Open | $353,600 | New Conventional | |
| Previous Owner | $240,350 | New Conventional | |
| Previous Owner | $93,180 | FHA | |
| Previous Owner | $35,000 | Unknown | |
| Previous Owner | $182,000 | Construction |
Property History
| Date | Event | Price | Change | Sq Ft Price |
|---|---|---|---|---|
| 06/20/2025 06/20/25 | Sold | $442,000 | -2.4% | $135 / Sq Ft |
| 04/22/2025 04/22/25 | Pending | -- | -- | -- |
| 04/22/2025 04/22/25 | Price Changed | $453,000 | -3.0% | $139 / Sq Ft |
| 04/09/2025 04/09/25 | Price Changed | $467,000 | -1.9% | $143 / Sq Ft |
| 03/19/2025 03/19/25 | For Sale | $476,000 | +73.1% | $146 / Sq Ft |
| 12/18/2020 12/18/20 | Sold | $275,000 | -1.8% | $126 / Sq Ft |
| 11/10/2020 11/10/20 | Pending | -- | -- | -- |
| 11/05/2020 11/05/20 | For Sale | $279,900 | +199.4% | $128 / Sq Ft |
| 01/28/2016 01/28/16 | Sold | $93,500 | -6.4% | $43 / Sq Ft |
| 12/01/2015 12/01/15 | Pending | -- | -- | -- |
| 09/29/2015 09/29/15 | For Sale | $99,900 | -- | $46 / Sq Ft |
Tax History Compared to Growth
Tax History
| Year | Tax Paid | Tax Assessment Tax Assessment Total Assessment is a certain percentage of the fair market value that is determined by local assessors to be the total taxable value of land and additions on the property. | Land | Improvement |
|---|---|---|---|---|
| 2025 | $1,892 | $234,420 | $31,940 | $202,480 |
| 2024 | $1,540 | $234,420 | $31,940 | $202,480 |
| 2023 | $6,135 | $234,420 | $31,940 | $202,480 |
| 2022 | $6,031 | $234,420 | $31,940 | $202,480 |
| 2021 | $6,031 | $234,420 | $31,940 | $202,480 |
| 2019 | $6,890 | $38,970 | $3,630 | $35,340 |
| 2018 | $6,890 | $38,970 | $3,630 | $35,340 |
| 2017 | $6,967 | $38,970 | $3,630 | $35,340 |
| 2016 | $1,617 | $38,970 | $3,630 | $35,340 |
| 2015 | -- | $38,970 | $3,630 | $35,340 |
| 2014 | -- | $38,970 | $3,630 | $35,340 |
Agents Affiliated with this Home
-
Rae Lorenzo
R
Seller's Agent in 2025
Rae Lorenzo
Keller Williams Real Estate - Stroudsburg
(570) 234-8890
1 in this area
31 Total Sales
-
Brendan Galligan
B
Buyer's Agent in 2025
Brendan Galligan
Keller Williams Real Estate - Stroudsburg 803 Main
(570) 801-2176
6 in this area
290 Total Sales
-
Dana Perich
D
Seller's Agent in 2020
Dana Perich
Keller Williams Real Estate - Stroudsburg
(570) 421-2890
4 in this area
211 Total Sales
-
D
Buyer's Agent in 2020
DawnMarie Rodman
Smart Way America Realty
-
J
Seller's Agent in 2016
Joanne Bachmann
RE/MAX
-
J
Buyer's Agent in 2016
Jeffrey Siglin
CENTURY 21 Select Group - Tannersville
Map
Source: Pocono Mountains Association of REALTORS®
MLS Number: PM-130504
APN: 01.6.1.19-99






