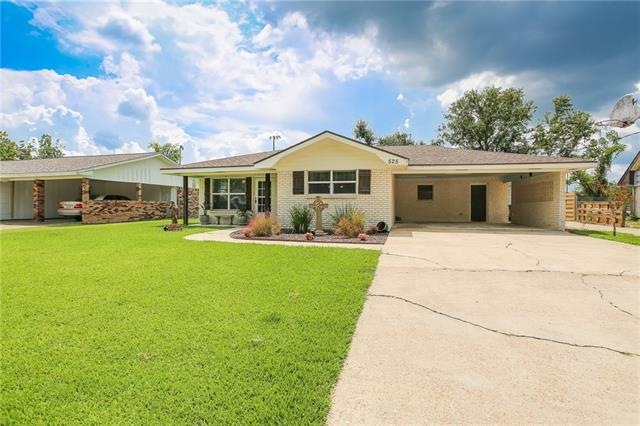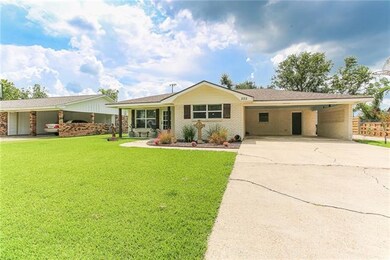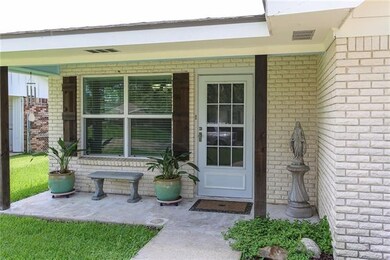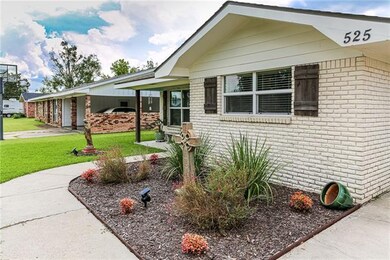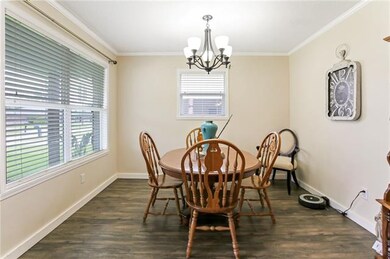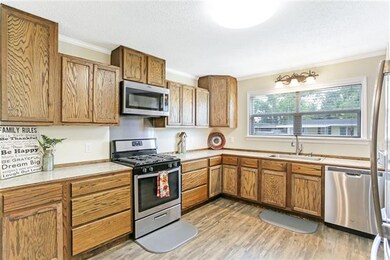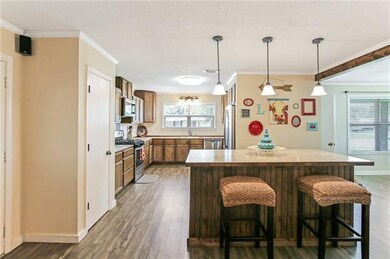
525 Bowie St Sulphur, LA 70663
Highlights
- Traditional Architecture
- No HOA
- Bathtub with Shower
- Frasch Elementary School Rated A-
- Open to Family Room
- 5-minute walk to Frasch Park
About This Home
As of September 2021Great 4 Bedroom 2 ½ Bathroom located in the heart of Sulphur! Property has a new roof and a beautiful privacy fence around a spacious back yard. Home features an open living area, Luxury Vinyl is in most of the home and newer carpet in bedrooms. Kitchen has ample storage and lots of counter top space. Large utility room with storage and a sink. All bathrooms are ample size. Shed will remain with the home. This Home is Priced to sale.
Last Agent to Sell the Property
CENTURY 21 Bessette Flavin License #995698996 Listed on: 08/24/2021
Home Details
Home Type
- Single Family
Est. Annual Taxes
- $536
Year Built
- Built in 1972
Lot Details
- 8,276 Sq Ft Lot
- Lot Dimensions are 64x128
- Wood Fence
- Landscaped
- Back and Front Yard
Home Design
- Traditional Architecture
- Brick Exterior Construction
- Slab Foundation
Interior Spaces
- 1,765 Sq Ft Home
- 1-Story Property
- Wired For Sound
- Ceiling Fan
Kitchen
- Open to Family Room
- Electric Cooktop
- Dishwasher
- Kitchen Island
- Formica Countertops
Bedrooms and Bathrooms
- 4 Main Level Bedrooms
- Remodeled Bathroom
- Formica Counters In Bathroom
- Bathtub and Shower Combination in Primary Bathroom
- Bathtub with Shower
Parking
- Carport
- Parking Available
Outdoor Features
- Shed
Schools
- Frasch Elementary School
- Lewis Middle School
- Sulphur High School
Utilities
- Central Air
- Heating Available
- Water Heater
- Private Sewer
- Cable TV Available
Community Details
- No Home Owners Association
- Westfield Add 2 Subdivision
Listing and Financial Details
- Assessor Parcel Number 00678481
Ownership History
Purchase Details
Home Financials for this Owner
Home Financials are based on the most recent Mortgage that was taken out on this home.Purchase Details
Home Financials for this Owner
Home Financials are based on the most recent Mortgage that was taken out on this home.Purchase Details
Home Financials for this Owner
Home Financials are based on the most recent Mortgage that was taken out on this home.Purchase Details
Home Financials for this Owner
Home Financials are based on the most recent Mortgage that was taken out on this home.Similar Homes in Sulphur, LA
Home Values in the Area
Average Home Value in this Area
Purchase History
| Date | Type | Sale Price | Title Company |
|---|---|---|---|
| Deed | $205,000 | Lake Charles Title | |
| Deed | $205,000 | Lake Charles Title | |
| Cash Sale Deed | $205,000 | None Available | |
| Deed | $168,000 | Lake Charles Title Co Llc | |
| Deed | $115,000 | None Available |
Mortgage History
| Date | Status | Loan Amount | Loan Type |
|---|---|---|---|
| Open | $194,750 | New Conventional | |
| Closed | $194,750 | New Conventional | |
| Closed | $194,750 | New Conventional | |
| Previous Owner | $100,000 | New Conventional | |
| Previous Owner | $110,000 | New Conventional | |
| Previous Owner | $112,917 | FHA |
Property History
| Date | Event | Price | Change | Sq Ft Price |
|---|---|---|---|---|
| 09/24/2021 09/24/21 | Sold | -- | -- | -- |
| 08/25/2021 08/25/21 | Pending | -- | -- | -- |
| 08/24/2021 08/24/21 | For Sale | $199,900 | +59.9% | $113 / Sq Ft |
| 06/21/2013 06/21/13 | Sold | -- | -- | -- |
| 04/29/2013 04/29/13 | Pending | -- | -- | -- |
| 11/26/2012 11/26/12 | For Sale | $125,000 | -- | $67 / Sq Ft |
Tax History Compared to Growth
Tax History
| Year | Tax Paid | Tax Assessment Tax Assessment Total Assessment is a certain percentage of the fair market value that is determined by local assessors to be the total taxable value of land and additions on the property. | Land | Improvement |
|---|---|---|---|---|
| 2024 | $536 | $11,340 | $2,160 | $9,180 |
| 2023 | $536 | $11,340 | $2,160 | $9,180 |
| 2022 | $533 | $11,340 | $2,160 | $9,180 |
| 2021 | $354 | $11,340 | $2,160 | $9,180 |
| 2020 | $1,101 | $10,330 | $2,070 | $8,260 |
| 2019 | $1,205 | $11,180 | $2,000 | $9,180 |
| 2018 | $519 | $11,180 | $2,000 | $9,180 |
| 2017 | $1,253 | $11,180 | $2,000 | $9,180 |
| 2016 | $1,236 | $11,180 | $2,000 | $9,180 |
| 2015 | $777 | $6,710 | $910 | $5,800 |
Agents Affiliated with this Home
-
L
Seller's Agent in 2021
Lisa Thompson
CENTURY 21 Bessette Flavin
(773) 317-6265
177 Total Sales
-

Buyer's Agent in 2021
Chad Carroll
Latter & Blum Compass-LC
(337) 884-4553
443 Total Sales
-
A
Seller's Agent in 2013
Analee Gregory Dupuie
RE/MAX
-

Buyer's Agent in 2013
Drusilla Ellender
Coldwell Banker Ingle Safari Realty
(337) 274-1320
205 Total Sales
Map
Source: Greater Southern MLS
MLS Number: SWL21007625
APN: 00678481
