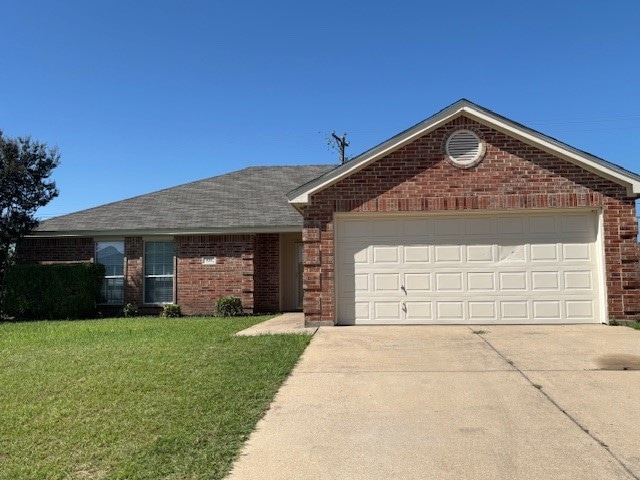525 Bretts Way Burleson, TX 76028
Estimated payment $2,041/month
Highlights
- Vaulted Ceiling
- Traditional Architecture
- 2 Car Attached Garage
- Irene Clinkscale Elementary School Rated A-
- Covered Patio or Porch
- Interior Lot
About This Home
Great Home in Great neighborhood. Good location Close to Burleson High School. 3 bedroom, 2 bath, with 2 car garage. Laminated Flooring Throughout Home. In good condition - move in ready. Good Sized living room with wood burning fireplace open to nice kitchen. Primary Bedroom has Texas size tub separate shower, double vanities. Walk in Closet. Split arrangement on bedrooms. Ceiling Fans, Covered Patio, Rear Cement Fence. Good sized Garage with Garage Door Opener.
Listing Agent
eXp Realty LLC Brokerage Phone: 817-688-1733 License #0434619 Listed on: 08/01/2025

Home Details
Home Type
- Single Family
Est. Annual Taxes
- $6,566
Year Built
- Built in 2005
Lot Details
- 7,318 Sq Ft Lot
- Masonry wall
- Wood Fence
- Landscaped
- Interior Lot
- Sprinkler System
- Few Trees
Parking
- 2 Car Attached Garage
- Front Facing Garage
- Garage Door Opener
Home Design
- Traditional Architecture
- Brick Exterior Construction
- Composition Roof
Interior Spaces
- 1,487 Sq Ft Home
- 1-Story Property
- Vaulted Ceiling
- Ceiling Fan
- Decorative Lighting
- Wood Burning Fireplace
- Decorative Fireplace
- Stone Fireplace
- Window Treatments
- Living Room with Fireplace
Kitchen
- Electric Range
- Dishwasher
- Disposal
Flooring
- Laminate
- Luxury Vinyl Plank Tile
Bedrooms and Bathrooms
- 3 Bedrooms
- 2 Full Bathrooms
Laundry
- Laundry in Utility Room
- Washer and Electric Dryer Hookup
Outdoor Features
- Covered Patio or Porch
Schools
- Frazier Elementary School
- Burleson High School
Utilities
- Central Heating and Cooling System
- Electric Water Heater
- High Speed Internet
- Cable TV Available
Community Details
- Elk Ridge Estates Subdivision
Listing and Financial Details
- Legal Lot and Block 3 / 10
- Assessor Parcel Number 126262602630
Map
Home Values in the Area
Average Home Value in this Area
Tax History
| Year | Tax Paid | Tax Assessment Tax Assessment Total Assessment is a certain percentage of the fair market value that is determined by local assessors to be the total taxable value of land and additions on the property. | Land | Improvement |
|---|---|---|---|---|
| 2025 | $6,566 | $285,832 | $42,000 | $243,832 |
| 2024 | $6,566 | $285,832 | $42,000 | $243,832 |
| 2023 | $6,503 | $285,832 | $42,000 | $243,832 |
| 2022 | $5,814 | $231,180 | $42,000 | $189,180 |
| 2021 | $5,115 | $196,707 | $42,000 | $154,707 |
| 2020 | $4,950 | $182,414 | $42,000 | $140,414 |
| 2019 | $5,162 | $179,414 | $39,000 | $140,414 |
| 2018 | $4,901 | $170,346 | $37,500 | $132,846 |
| 2017 | $4,056 | $148,301 | $28,000 | $120,301 |
| 2016 | $3,586 | $131,114 | $28,000 | $103,114 |
| 2015 | $3,327 | $122,105 | $28,000 | $94,105 |
| 2014 | $3,327 | $122,105 | $28,000 | $94,105 |
Property History
| Date | Event | Price | Change | Sq Ft Price |
|---|---|---|---|---|
| 09/09/2025 09/09/25 | Price Changed | $283,000 | -2.1% | $190 / Sq Ft |
| 08/11/2025 08/11/25 | Price Changed | $289,000 | -2.0% | $194 / Sq Ft |
| 08/01/2025 08/01/25 | For Sale | $295,000 | +19579.8% | $198 / Sq Ft |
| 09/10/2017 09/10/17 | Sold | -- | -- | -- |
| 09/09/2017 09/09/17 | Pending | -- | -- | -- |
| 08/28/2017 08/28/17 | Sold | -- | -- | -- |
| 08/28/2017 08/28/17 | For Sale | $1,499 | -99.1% | $1 / Sq Ft |
| 07/23/2017 07/23/17 | Pending | -- | -- | -- |
| 07/17/2017 07/17/17 | For Sale | $164,900 | 0.0% | $111 / Sq Ft |
| 10/04/2012 10/04/12 | Rented | $1,050 | 0.0% | -- |
| 10/04/2012 10/04/12 | For Rent | $1,050 | -- | -- |
Purchase History
| Date | Type | Sale Price | Title Company |
|---|---|---|---|
| Interfamily Deed Transfer | -- | Chicago Title | |
| Vendors Lien | -- | None Available | |
| Vendors Lien | -- | Stnt |
Mortgage History
| Date | Status | Loan Amount | Loan Type |
|---|---|---|---|
| Open | $132,874 | New Conventional | |
| Closed | $132,000 | New Conventional | |
| Previous Owner | $76,450 | Stand Alone First |
Source: North Texas Real Estate Information Systems (NTREIS)
MLS Number: 21018708
APN: 126-2626-02630
- 556 Bretts Way
- 417 Reagan Ln
- 532 Jeffdale Dr
- 413 Jeffdale Dr
- 408 Reagan Ln
- 612 Jeffdale Dr
- 1117 SW Hillside Dr
- 1008 Barbara Jean Ct
- 725 Snapper Dr
- 931 White Marlin Dr
- 729 Snapper Dr
- 329 Linda Dr
- 912 Jayellen Ct
- 1413 Lauren Dr
- 508 NW Jayellen Ave
- 1332 Gayle St
- 1448 Lauren Dr
- 847 Grant St
- 813 Crystal Dr
- 149 NW Suzanne Terrace
- 544 Marybeth Dr
- 719 Daughters Dr
- 1436 Keith Ct
- 317 NW Suzanne Terrace
- 825 Sheryn Dr
- 813 Crystal Dr
- 713 Wrigley Dr
- 820 Vaughn Dr
- 155 Elk Dr
- 213 NW Jayellen Ave
- 805 Barkridge Trail
- 308 Sundown Ct
- 1350 SW Alsbury Blvd
- 1007 Andrew St
- 928 Carlin Ln
- 960 Carlin Ln
- 1633 Greenridge Dr
- 1650 Candler Dr
- 836 NW Summercrest Blvd Unit B
- 709 Parkview Dr






