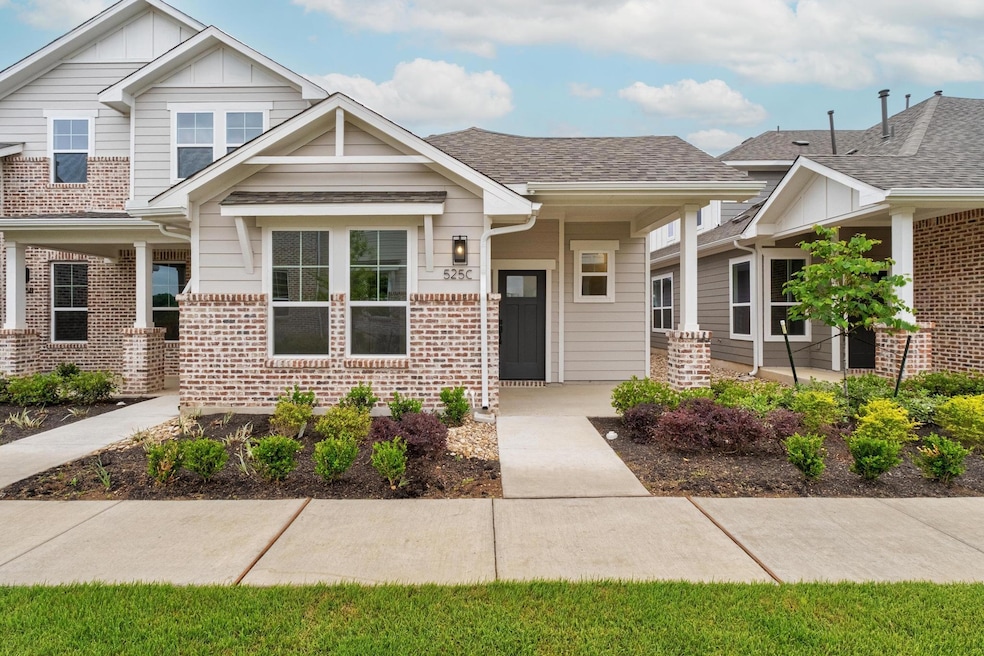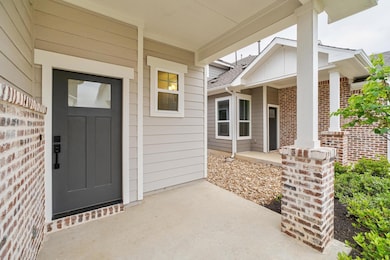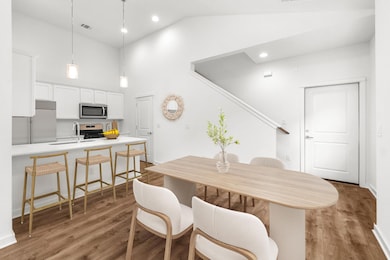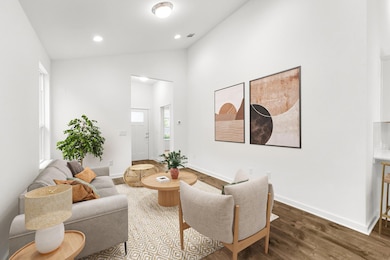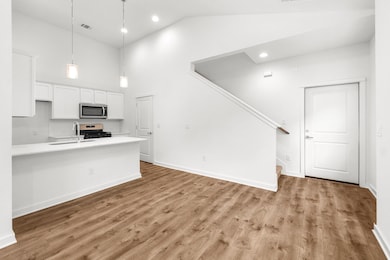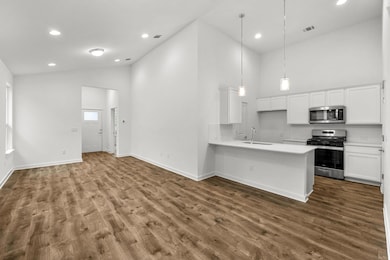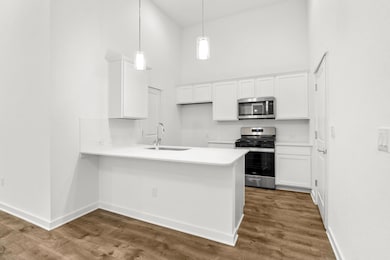Estimated payment $1,932/month
Highlights
- New Construction
- Vaulted Ceiling
- Steam Shower
- Eric Dahlstrom Middle School Rated A-
- Main Floor Primary Bedroom
- Neighborhood Views
About This Home
Located just one mile from historic downtown Buda and Main Street, this inviting community offers easy access to local dining, boutique shopping, and entertainment—all just minutes away. Blending classic Southern charm with modern comfort, these townhome-style condominiums are set in a community featuring sidewalk-lined streets, creating a welcoming and connected atmosphere.
The Sycamore floorplan—a 2 bedroom, 2.5 bath home designed for comfort and convenience. On the main floor, you'll find the primary suite with a spacious bedroom, large bathroom with dual vanity, and walk-in closet, along with the laundry room and a half bath for guests. Upstairs offers a second bedroom and full bath, plus a flexible enclave perfect for a lounge, office, or creative space.
All appliances are included—washer, dryer, and refrigerator—making your move-in easy. This home also enjoys a unique location within the community, facing a beautifully landscaped, shared boulevard-style front yard, ideal for relaxing or connecting with neighbors from your elevated front porch. Receive $7500 in flex cash when using preferred lender, CMG Financial. Ask about our Heroes Program! Don’t miss your opportunity to own in one of Buda’s most charming communities—schedule your tour today and ask.
Listing Agent
Brodsky Properties Brokerage Phone: (817) 271-9201 License #0663577 Listed on: 04/24/2025
Home Details
Home Type
- Single Family
Year Built
- Built in 2024 | New Construction
HOA Fees
- $179 Monthly HOA Fees
Parking
- 2 Car Attached Garage
- Alley Access
- Secured Garage or Parking
Home Design
- Slab Foundation
- Composition Roof
Interior Spaces
- 1,253 Sq Ft Home
- 2-Story Property
- Vaulted Ceiling
- Recessed Lighting
- Living Room
- Neighborhood Views
- Fire and Smoke Detector
Kitchen
- Free-Standing Gas Oven
- Gas Cooktop
- Microwave
- Dishwasher
- Stainless Steel Appliances
- Disposal
Flooring
- Carpet
- Tile
- Vinyl
Bedrooms and Bathrooms
- 2 Bedrooms | 1 Primary Bedroom on Main
- Walk-In Closet
- Double Vanity
- Steam Shower
Laundry
- Laundry Room
- Dryer
- Washer
Schools
- Elm Grove Elementary School
- Eric Dahlstrom Middle School
- Johnson High School
Utilities
- Central Heating and Cooling System
- Heating System Uses Natural Gas
- Phone Available
- Cable TV Available
Additional Features
- Sustainability products and practices used to construct the property include see remarks
- Covered Patio or Porch
- West Facing Home
Listing and Financial Details
- Assessor Parcel Number 525C Burlington Dr
Community Details
Overview
- Association fees include common area maintenance
- The Porch At Du Pre Association
- Built by Prominence Homes
- The Porch At Du Pre Subdivision
Amenities
- Community Barbecue Grill
- Picnic Area
- Courtyard
- Community Mailbox
Map
Home Values in the Area
Average Home Value in this Area
Property History
| Date | Event | Price | List to Sale | Price per Sq Ft |
|---|---|---|---|---|
| 08/20/2025 08/20/25 | Price Changed | $279,000 | -6.5% | $223 / Sq Ft |
| 04/24/2025 04/24/25 | For Sale | $298,500 | -- | $238 / Sq Ft |
Source: Unlock MLS (Austin Board of REALTORS®)
MLS Number: 8863150
- 521 Burlington Dr Unit B
- The Laurel Plan at The Porch at Du Pre
- The Sycamore Plan at The Porch at Du Pre
- The Juniper Plan at The Porch at Du Pre
- The Cypress Plan at The Porch at Du Pre
- The Willow Plan at The Porch at Du Pre
- The Madrone Plan at The Porch at Du Pre
- 529 Burlington Dr
- 321 Orleanian Dr
- Emmerson Plan at The Porch at Du Pre
- Falyn Plan at The Porch at Du Pre
- Tyler Plan at The Porch at Du Pre
- Brooke Plan at The Porch at Du Pre
- Nichole Plan at The Porch at Du Pre
- 376 Orleanian Dr
- 462 Orleanian Dr Unit A
- 337 Orleanian Dr
- 372 Orleanian Dr
- 424 Burlington Dr
- 338 Orleanian Dr
- 307 Orleanian Dr
- 222 Still Hollow Creek
- 694 Oyster Creek
- 2554 Garlic Creek Dr
- 109 Sydneys Way
- 170 Wildhorse Creek
- 1120 Clark Brothers Dr
- 179 Pettigrew Path
- 201 Rose St
- 407 East St
- 16219 Oxbow Trail Unit Remodeled townhome
- 16219 Oxbow Trail
- 16219 Oxbow Trail Unit Upstairs
- 409 El Secreto St
- 1780 Farm To Market 1626
- 515 Bonita Vista Dr
- 181 Bradford st St Unit A
- 164 Mary Cornelia Cove
- 1250 Robert S Light Blvd
- 179 Threshing Rd Unit C
