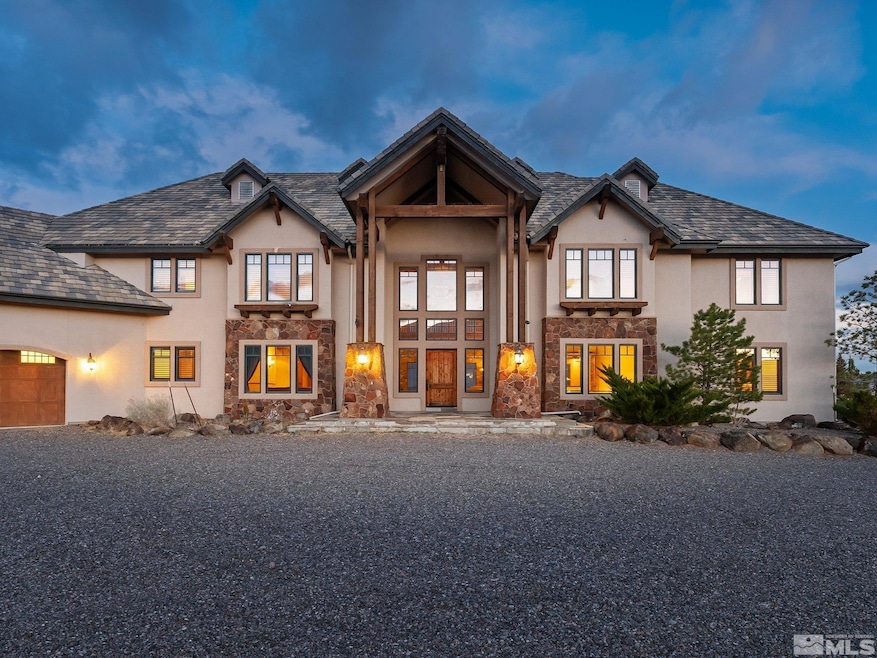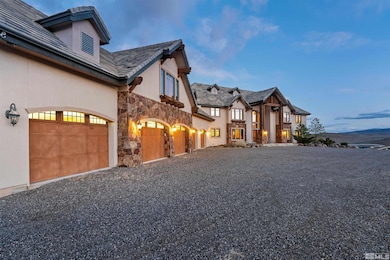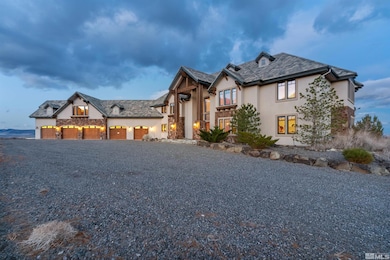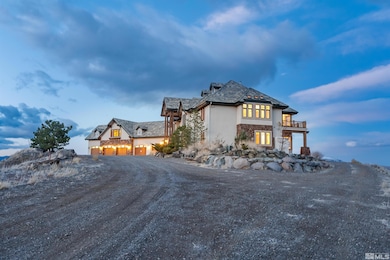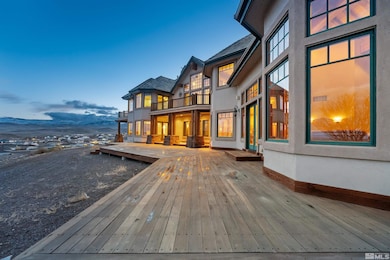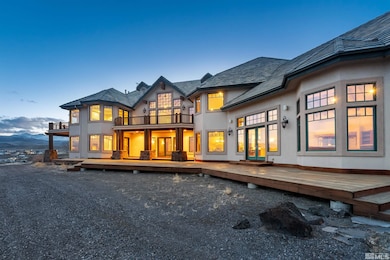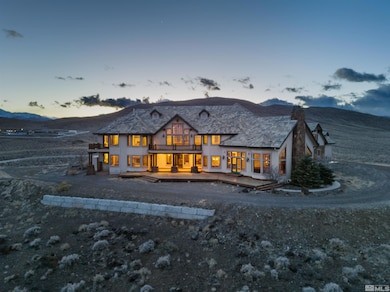
525 Cable Canyon Way Fernley, NV 89408
Estimated payment $16,991/month
Highlights
- Horses Allowed On Property
- Two Primary Bedrooms
- 18.58 Acre Lot
- RV Access or Parking
- City View
- Near a National Forest
About This Home
Discover Elegance on the Hillside: A Luxurious Sanctuary in Fernley Step into a world of refined luxury with this exquisite hillside estate, commanding breathtaking views of Fernley to the east and expansive open land to the west. Designed with an eye for detail and an emphasis on quality, this property features spacious bedrooms alongside dedicated rooms for meetings, sewing, office, entertaining and fitness, complete with a sauna, ensuring every aspect of your home life is catered to., Entertain in style in the stunning kitchen equipped with all the modern luxuries you can imagine, including granite slab countertops, a commercial-quality gas Thermador range with pot filler, dual dishwashers, trash compactor, and a center island, all set against the backdrop of gorgeous alder cabinetry. The expansive great room dazzles with its massive fireplace, wood-beamed ceilings, and an elegant wet bar, complemented by a formal living room and dining room. Experience ultimate comfort in the master suite, which features a large walk-in closet/dressing room with a separate shoe/hat closet, and an en-suite bathroom with a walk-in marble shower, deep tub, and dual vanities. Start your mornings in the suite’s morning room, perfect for enjoying coffee and pastries without ever leaving the comfort of your bedroom. The large first-floor office provides an ideal space to run a private home business, equipped with custom-built desks, cabinets, a full bath, and a walk-in bank-quality vault room, which can also serve as a second master bedroom. This home has Starlink internet and Wi-Fi capable thermostats. No detail has been overlooked in crafting this 18+ acre estate, from the exquisite finish work to the integrated home system complete with an alarm. The property is fully fenced with tan vinyl, and utilities are pre-stubbed below the hill for potential barn or workshop additions. With a sprawling 5-car garage totaling 2252 sq. ft., and a location just minutes from town, this home is not just a residence but a statement of lifestyle. Perfect for horse owners and those seeking a private, luxurious living experience. Buyer & Buyers Agent to verify all information.
Home Details
Home Type
- Single Family
Est. Annual Taxes
- $14,415
Year Built
- Built in 2005
Lot Details
- 18.58 Acre Lot
- Property is Fully Fenced
- Landscaped
- Open Lot
- Lot Sloped Up
- Front and Back Yard Sprinklers
- Property is zoned Rr1
Parking
- 5 Car Attached Garage
- Garage Door Opener
- RV Access or Parking
Property Views
- City
- Mountain
- Desert
- Valley
Home Design
- Tile Roof
- Stick Built Home
- Stucco
Interior Spaces
- 10,922 Sq Ft Home
- 2-Story Property
- High Ceiling
- Ceiling Fan
- Wood Burning Stove
- Gas Log Fireplace
- Double Pane Windows
- Low Emissivity Windows
- Blinds
- Entrance Foyer
- Family Room with Fireplace
- 2 Fireplaces
- Great Room
- Separate Formal Living Room
- Home Office
- Library
- Recreation Room
- Loft
- Bonus Room
- Game Room
- Sewing Room
- Crawl Space
- Fire and Smoke Detector
Kitchen
- Breakfast Area or Nook
- Breakfast Bar
- Microwave
- Dishwasher
- No Kitchen Appliances
- Kitchen Island
- Trash Compactor
- Disposal
Flooring
- Wood
- Carpet
- Ceramic Tile
Bedrooms and Bathrooms
- 5 Bedrooms
- Fireplace in Primary Bedroom
- Double Master Bedroom
- Walk-In Closet
- Dual Sinks
- Jetted Tub in Primary Bathroom
- Primary Bathroom includes a Walk-In Shower
Laundry
- Laundry Room
- Sink Near Laundry
Schools
- Fernley Elementary And Middle School
- Fernley High School
Utilities
- Refrigerated Cooling System
- Forced Air Heating and Cooling System
- Heating System Uses Natural Gas
- Private Water Source
- Well
- Gas Water Heater
- Septic Tank
- Phone Available
Additional Features
- Deck
- Horses Allowed On Property
Community Details
- No Home Owners Association
- Fernley Community
- The community has rules related to covenants, conditions, and restrictions
- Near a National Forest
Listing and Financial Details
- Assessor Parcel Number 021-521-01
Map
Home Values in the Area
Average Home Value in this Area
Tax History
| Year | Tax Paid | Tax Assessment Tax Assessment Total Assessment is a certain percentage of the fair market value that is determined by local assessors to be the total taxable value of land and additions on the property. | Land | Improvement |
|---|---|---|---|---|
| 2025 | $15,568 | $743,342 | $52,500 | $690,842 |
| 2024 | $14,415 | $746,361 | $52,500 | $693,861 |
| 2023 | $14,415 | $704,039 | $52,500 | $651,539 |
| 2022 | $12,099 | $637,421 | $52,500 | $584,921 |
| 2021 | $11,203 | $621,586 | $52,500 | $569,086 |
| 2020 | $10,371 | $611,881 | $52,500 | $559,381 |
| 2019 | $9,720 | $575,271 | $35,000 | $540,271 |
| 2018 | $9,257 | $561,180 | $35,000 | $526,180 |
| 2017 | $9,576 | $560,533 | $35,000 | $525,533 |
| 2016 | $9,351 | $479,689 | $23,100 | $456,589 |
| 2015 | $9,334 | $235,756 | $23,100 | $212,656 |
| 2014 | $8,374 | $350,897 | $23,100 | $327,797 |
Property History
| Date | Event | Price | List to Sale | Price per Sq Ft | Prior Sale |
|---|---|---|---|---|---|
| 09/22/2025 09/22/25 | Price Changed | $2,989,999 | -0.3% | $274 / Sq Ft | |
| 03/07/2025 03/07/25 | For Sale | $2,999,999 | +328.6% | $275 / Sq Ft | |
| 11/15/2012 11/15/12 | Sold | $700,000 | -51.7% | $64 / Sq Ft | View Prior Sale |
| 10/23/2012 10/23/12 | Pending | -- | -- | -- | |
| 12/09/2011 12/09/11 | For Sale | $1,450,000 | -- | $132 / Sq Ft |
Purchase History
| Date | Type | Sale Price | Title Company |
|---|---|---|---|
| Interfamily Deed Transfer | -- | None Available | |
| Interfamily Deed Transfer | -- | Udeed Llc | |
| Bargain Sale Deed | $700,000 | First American Title Minden | |
| Trustee Deed | $850,000 | Western Title Company Llc |
Mortgage History
| Date | Status | Loan Amount | Loan Type |
|---|---|---|---|
| Open | $450,000 | Purchase Money Mortgage |
About the Listing Agent

Steven Foster
Realtor S.199452
EXP Realty
(775) 217-5177
sfosterrealtor@gmail.com
Your Northern Nevada Realtor
Steven's Other Listings
Source: Northern Nevada Regional MLS
MLS Number: 250002859
APN: 021-521-01
- 180 Mortensen Ln
- 425 Aspen Way
- 205 Reservation Rd
- 1115 Fremont St
- 501 River Ranch Rd
- 3994 Dominus Dr
- 3988 Dominus Dr
- 7077 Vista Blvd
- 3946 Hazy Swale Way
- 7065 Sacred Cir
- 3843 Dominus Dr
- 7023 Cinder Village Dr
- 7039 Cinder Village Dr
- 7518 Ulysses Dr
- 7797 Rhythm Cir
- 6785 Eagle Wing Cir
- 3140 Scarlet Oaks Ct
- 3250 Segura Ct
- 3149 Gladiola Ct
- 2929 Astronomer Way
