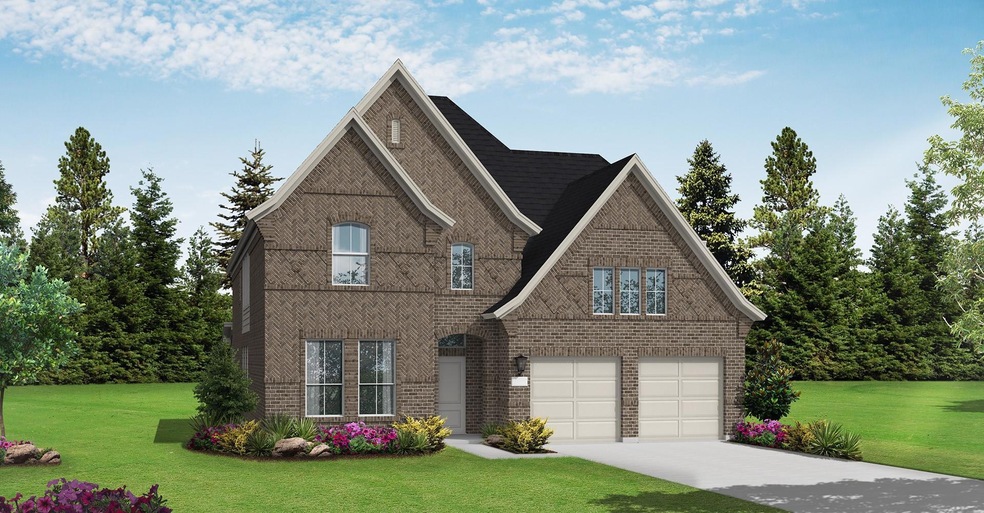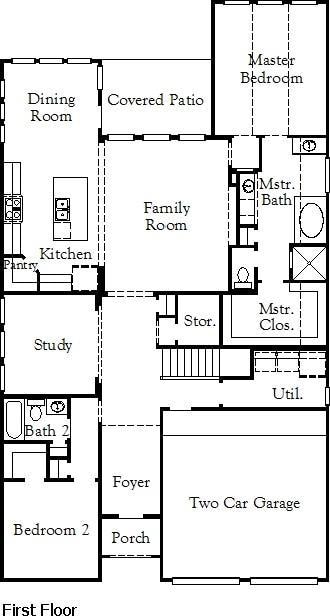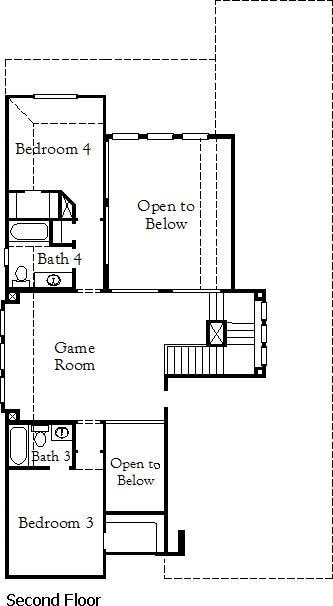
525 Carlow Way Celina, TX 75009
Estimated payment $4,522/month
Highlights
- New Construction
- Open Floorplan
- Traditional Architecture
- O'Dell Elementary School Rated A-
- Vaulted Ceiling
- Wood Flooring
About This Home
MLS# 20716728 - Built by Coventry Homes - Const. Completed Mar 31 2025 ~ This charming 2-story home features 4-bedrooms, a covered patio, and more! Entering through the front door, you are sure to be impressed by the gorgeous foyer and luxury vinyl plank floors that pave your way throughout. Leading into the heart of the home, you will discover a conveniently located utility space and a study room with beautiful glass. Enjoy cooking in the gourmet kitchen that includes quartz countertops, 42-inch cabinetry and stainless-steel appliances. Just steps away from the kitchen is the dining room and the great room making holiday gatherings a breeze! Relax after a long day in the secluded primary suite that is complete with a bowed window, a garden tub, walk-in shower, dual vanities and a walk-in closet. Upstairs you will discover 2-secondary bedrooms, 2-bathrooms, and a game and media room for entertaining. Come see all that this home has to offer today!
Home Details
Home Type
- Single Family
Year Built
- Built in 2024 | New Construction
Lot Details
- 6,011 Sq Ft Lot
- Wood Fence
- Interior Lot
- Back Yard
HOA Fees
- $71 Monthly HOA Fees
Parking
- 2 Car Attached Garage
Home Design
- Traditional Architecture
- Brick Exterior Construction
- Slab Foundation
- Composition Roof
Interior Spaces
- 3,200 Sq Ft Home
- 2-Story Property
- Open Floorplan
- Vaulted Ceiling
- Ceiling Fan
- Family Room with Fireplace
- Prewired Security
- Washer and Electric Dryer Hookup
Kitchen
- Electric Oven
- Gas Cooktop
- Microwave
- Dishwasher
- Kitchen Island
- Granite Countertops
- Disposal
Flooring
- Wood
- Carpet
- Ceramic Tile
Bedrooms and Bathrooms
- 4 Bedrooms
- 4 Full Bathrooms
Eco-Friendly Details
- Energy-Efficient Appliances
- Energy-Efficient Lighting
Outdoor Features
- Covered Patio or Porch
Schools
- O'dell Elementary School
- Celina High School
Utilities
- Central Heating and Cooling System
- Heating System Uses Natural Gas
- High-Efficiency Water Heater
Listing and Financial Details
- Legal Lot and Block 10 / B
- Assessor Parcel Number 525 Carlow Way
Community Details
Overview
- Association fees include all facilities, management
- Legacy Southwest Property Management Association
- Hillside Village Subdivision
Recreation
- Community Pool
- Park
Map
Home Values in the Area
Average Home Value in this Area
Property History
| Date | Event | Price | Change | Sq Ft Price |
|---|---|---|---|---|
| 06/05/2025 06/05/25 | Pending | -- | -- | -- |
| 04/23/2025 04/23/25 | For Sale | $690,195 | 0.0% | $216 / Sq Ft |
| 10/02/2024 10/02/24 | Pending | -- | -- | -- |
| 08/30/2024 08/30/24 | For Sale | $690,195 | -- | $216 / Sq Ft |
Similar Homes in the area
Source: North Texas Real Estate Information Systems (NTREIS)
MLS Number: 20716728
- 636 Carlow Way
- 629 Carlow Way
- 621 Carlow Way
- 504 Carlow Way
- 520 Carlow Way
- 633 Carlow Way
- 616 Carlow Way
- 612 Carlow Way
- 524 Wexford Dr
- 521 Wexford Dr
- 600 Wexford Dr
- 520 Wexford Dr
- 617 Wexford Dr
- 604 Wexford Dr
- 1000 Lismore Dr
- 512 Cork Dr Unit 17
- 1145 Tullow Dr
- 624 Dublin Dr
- 600 Dublin Dr
- 628 Dublin Dr


