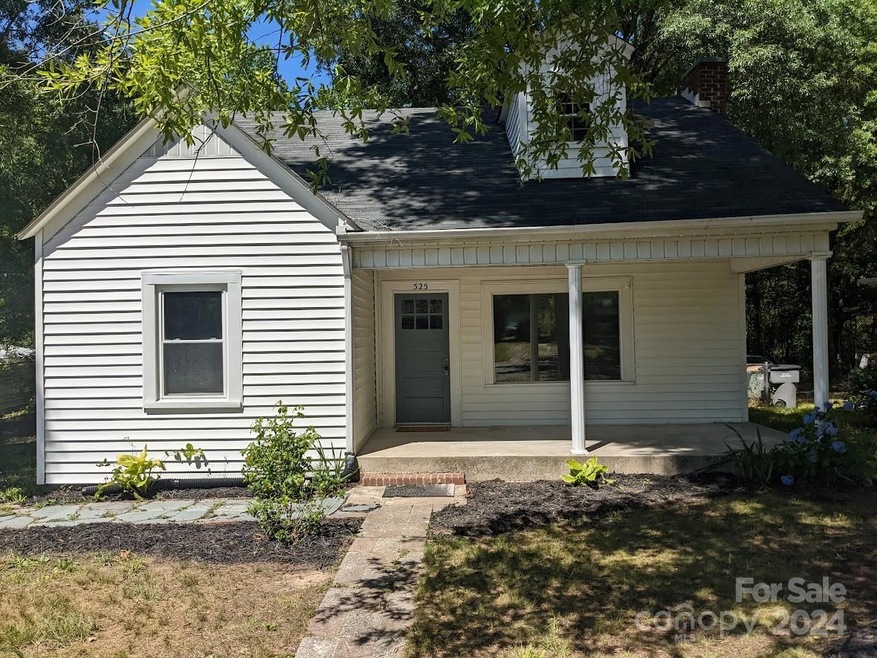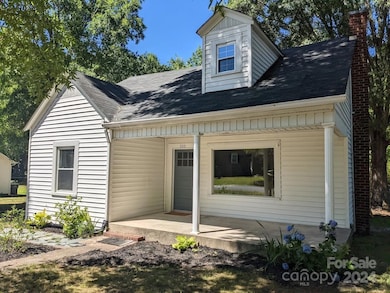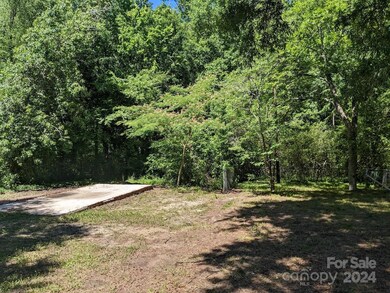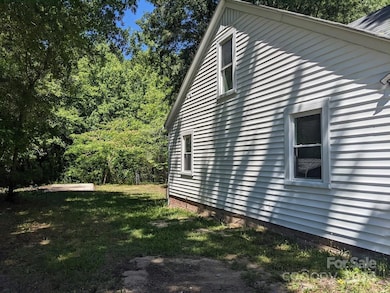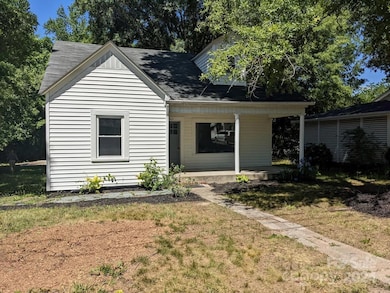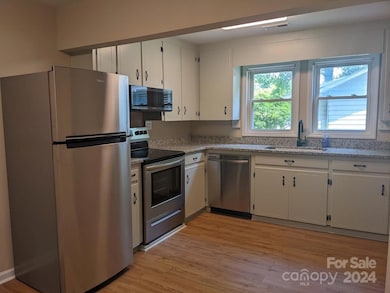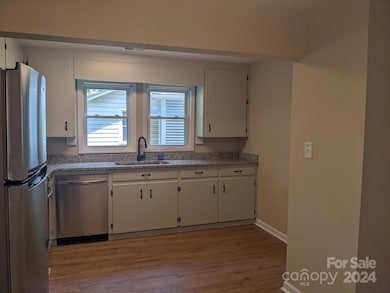
525 Carolyn Ave Kannapolis, NC 28083
Highlights
- Front Porch
- Laundry Room
- Vinyl Flooring
- Jackson Park Elementary School Rated 9+
- Central Air
About This Home
As of January 2025Lovely home with recent renovations and details with character. The home is about 2 miles from downtown Kannapolis and I85. New flooring, fixtures and A/C. Nice windows for natural light and spaces that help you relax in your new home. 3 bedrooms with 2 baths. The primary room is upstairs with a built in seating area and full bath with fresh white tiling and black detailing. The other bedrooms and bathroom offer a similar look. The home also features a unique black staircase as a statement piece. The kitchen includes new stainless steel appliances and cabinets with charm. Other amenities include washer and dryer hookup in the walk-in utility room.
Last Agent to Sell the Property
Redwood Realty Group LLC Brokerage Email: sunnie.henry@redwoodrg.com License #297396 Listed on: 10/04/2024
Home Details
Home Type
- Single Family
Est. Annual Taxes
- $2,622
Year Built
- Built in 1948
Parking
- Driveway
Interior Spaces
- 1.5-Story Property
- Vinyl Flooring
- Crawl Space
- Laundry Room
Kitchen
- Electric Range
- Microwave
- Dishwasher
Bedrooms and Bathrooms
- 2 Full Bathrooms
Schools
- Jackson Park Elementary School
- Kannapolis Middle School
- A.L. Brown High School
Utilities
- Central Air
- Electric Water Heater
Additional Features
- Front Porch
- Property is zoned RM-2
Community Details
- Jackson Park Subdivision
Listing and Financial Details
- Assessor Parcel Number 5624-41-7234-0000
Ownership History
Purchase Details
Home Financials for this Owner
Home Financials are based on the most recent Mortgage that was taken out on this home.Purchase Details
Purchase Details
Purchase Details
Purchase Details
Purchase Details
Purchase Details
Purchase Details
Purchase Details
Similar Homes in Kannapolis, NC
Home Values in the Area
Average Home Value in this Area
Purchase History
| Date | Type | Sale Price | Title Company |
|---|---|---|---|
| Warranty Deed | $250,000 | None Listed On Document | |
| Warranty Deed | $250,000 | None Listed On Document | |
| Warranty Deed | $64,500 | None Available | |
| Warranty Deed | -- | -- | |
| Special Warranty Deed | $44,000 | None Available | |
| Trustee Deed | $73,100 | None Available | |
| Warranty Deed | $57,500 | -- | |
| Warranty Deed | $50,000 | -- | |
| Warranty Deed | $2,000 | -- | |
| Warranty Deed | $25,000 | -- |
Mortgage History
| Date | Status | Loan Amount | Loan Type |
|---|---|---|---|
| Open | $237,500 | New Conventional | |
| Closed | $237,500 | New Conventional | |
| Previous Owner | $70,500 | Fannie Mae Freddie Mac |
Property History
| Date | Event | Price | Change | Sq Ft Price |
|---|---|---|---|---|
| 01/03/2025 01/03/25 | Sold | $250,000 | +0.4% | $194 / Sq Ft |
| 12/02/2024 12/02/24 | Pending | -- | -- | -- |
| 11/20/2024 11/20/24 | For Sale | $249,000 | 0.0% | $193 / Sq Ft |
| 11/07/2024 11/07/24 | Pending | -- | -- | -- |
| 10/28/2024 10/28/24 | Price Changed | $249,000 | -6.0% | $193 / Sq Ft |
| 10/04/2024 10/04/24 | For Sale | $265,000 | 0.0% | $206 / Sq Ft |
| 02/19/2016 02/19/16 | Rented | $800 | 0.0% | -- |
| 02/18/2016 02/18/16 | Under Contract | -- | -- | -- |
| 01/20/2016 01/20/16 | For Rent | $800 | +18.5% | -- |
| 04/05/2013 04/05/13 | Rented | $675 | 0.0% | -- |
| 03/06/2013 03/06/13 | Under Contract | -- | -- | -- |
| 02/15/2013 02/15/13 | For Rent | $675 | -- | -- |
Tax History Compared to Growth
Tax History
| Year | Tax Paid | Tax Assessment Tax Assessment Total Assessment is a certain percentage of the fair market value that is determined by local assessors to be the total taxable value of land and additions on the property. | Land | Improvement |
|---|---|---|---|---|
| 2024 | $2,622 | $230,880 | $44,000 | $186,880 |
| 2023 | $1,690 | $123,370 | $26,000 | $97,370 |
| 2022 | $1,451 | $114,200 | $26,000 | $88,200 |
| 2021 | $1,565 | $114,200 | $26,000 | $88,200 |
| 2020 | $1,565 | $114,200 | $26,000 | $88,200 |
| 2019 | $1,118 | $81,620 | $15,000 | $66,620 |
| 2018 | $1,102 | $81,620 | $15,000 | $66,620 |
| 2017 | $1,086 | $81,620 | $15,000 | $66,620 |
| 2016 | $1,086 | $82,280 | $18,000 | $64,280 |
| 2015 | $1,037 | $82,280 | $18,000 | $64,280 |
| 2014 | $1,037 | $82,280 | $18,000 | $64,280 |
Agents Affiliated with this Home
-
Sunnie Henry
S
Seller's Agent in 2025
Sunnie Henry
Redwood Realty Group LLC
(704) 778-5811
1 in this area
13 Total Sales
-
Allison Wightman

Buyer's Agent in 2025
Allison Wightman
Keller Williams Premier
(980) 521-0784
37 in this area
145 Total Sales
-
John Diegrich
J
Seller's Agent in 2016
John Diegrich
National Real Estate
(704) 724-5907
29 Total Sales
-
David Miller

Seller's Agent in 2013
David Miller
4 Site Real Estate LLC
(704) 791-5845
29 in this area
98 Total Sales
Map
Source: Canopy MLS (Canopy Realtor® Association)
MLS Number: 4186563
APN: 5624-41-7234-0000
- 511 Evelyn Ave
- 602 Evelyn Ave
- 2015 Brantley Creek Dr
- 712 Grace Ave
- 1400 Central Dr
- 2040 Brantley Creek Dr
- 776 Washington Ln
- 1308 Brantley Rd
- 1306 Brantley Rd
- 1526 Shepard St
- 2100 Brantley Rd
- 406 Ruth Ave
- 2008 Woodlawn St
- 904 Marie Ave
- 1106 Lane St
- 1102 Lane St
- 2105 Woodlawn St
- 1102 Venus St
- 1202 Woodlawn St
- 2122 Brantley Rd
