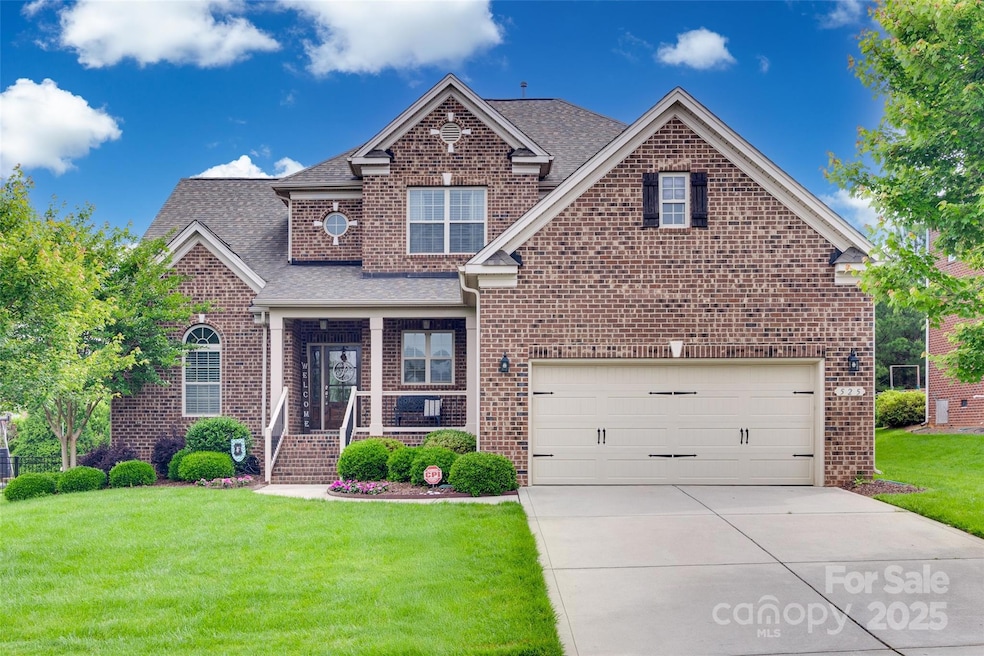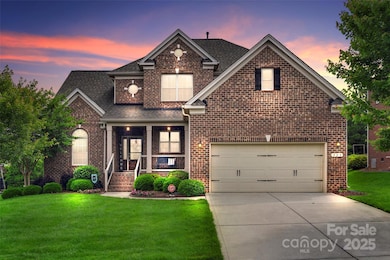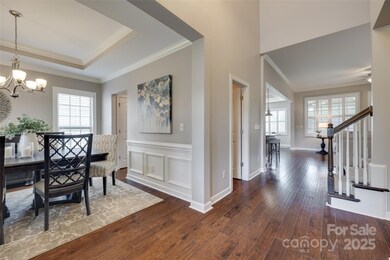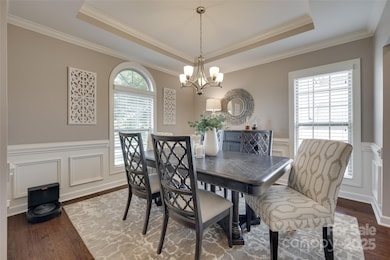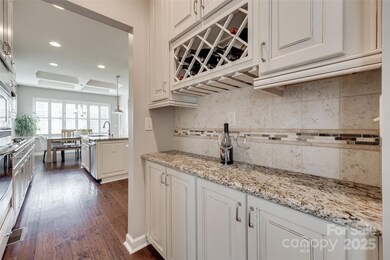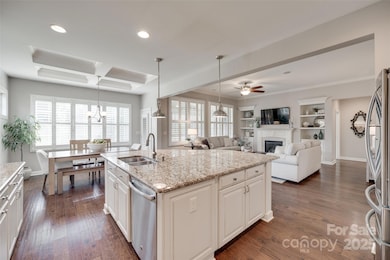
525 Chase Prairie Ln Waxhaw, NC 28173
Highlights
- Open Floorplan
- Clubhouse
- Wood Flooring
- Weddington Elementary School Rated A
- Traditional Architecture
- Mud Room
About This Home
As of July 2025Welcome to this beautifully maintained 4-bedroom, 3.5-bath home offering over 3,100 square feet of comfortable and flexible living space. Located in the highly desirable Hollister neighborhood, this home features a main-level primary suite, perfect for ease and privacy. The open-concept layout flows seamlessly into a spacious kitchen and living area—ideal for entertaining or everyday living. Upstairs, you'll find generously sized bedrooms and a large bonus room, perfect for a game room or media space. Step outside to a flat, fenced backyard complete with a cozy fire pit—ready for summer nights and outdoor gatherings. Enjoy resort-style neighborhood amenities including walking trails, an outdoor pool, playground and tennis courts. This home offers the perfect blend of style, comfort and lifestyle within minutes of dining, shopping and top-rated Weddington schools. Don’t miss your chance to own this move-in-ready gem that truly has it all—space, location, and lifestyle.
Last Agent to Sell the Property
Premier South Brokerage Email: kristin@dernosek.com License #332304 Listed on: 06/11/2025

Home Details
Home Type
- Single Family
Est. Annual Taxes
- $3,005
Year Built
- Built in 2013
Lot Details
- Back Yard Fenced
- Irrigation
- Property is zoned AJ0
HOA Fees
- $95 Monthly HOA Fees
Parking
- 2 Car Attached Garage
- Driveway
Home Design
- Traditional Architecture
- Four Sided Brick Exterior Elevation
Interior Spaces
- 2-Story Property
- Open Floorplan
- Insulated Windows
- Mud Room
- Family Room with Fireplace
- Screened Porch
- Crawl Space
- Laundry Room
Kitchen
- Built-In Self-Cleaning Oven
- Gas Cooktop
- Range Hood
- Microwave
- Plumbed For Ice Maker
- Dishwasher
- Kitchen Island
- Disposal
Flooring
- Wood
- Tile
Bedrooms and Bathrooms
- Walk-In Closet
Outdoor Features
- Patio
- Fire Pit
Schools
- Weddington Elementary And Middle School
- Weddington High School
Utilities
- Forced Air Heating and Cooling System
- Heating System Uses Natural Gas
Listing and Financial Details
- Assessor Parcel Number 06-072-236
Community Details
Overview
- Cedar Management Company Association, Phone Number (704) 644-8808
- Built by Shea
- Hollister Subdivision, Delmar Floorplan
- Mandatory home owners association
Amenities
- Clubhouse
Recreation
- Tennis Courts
- Sport Court
- Community Playground
- Community Pool
- Trails
Ownership History
Purchase Details
Home Financials for this Owner
Home Financials are based on the most recent Mortgage that was taken out on this home.Purchase Details
Home Financials for this Owner
Home Financials are based on the most recent Mortgage that was taken out on this home.Similar Homes in Waxhaw, NC
Home Values in the Area
Average Home Value in this Area
Purchase History
| Date | Type | Sale Price | Title Company |
|---|---|---|---|
| Warranty Deed | $875,000 | None Listed On Document | |
| Warranty Deed | $875,000 | None Listed On Document | |
| Warranty Deed | $385,500 | None Available |
Mortgage History
| Date | Status | Loan Amount | Loan Type |
|---|---|---|---|
| Open | $640,000 | New Conventional | |
| Closed | $640,000 | New Conventional | |
| Previous Owner | $269,530 | New Conventional |
Property History
| Date | Event | Price | Change | Sq Ft Price |
|---|---|---|---|---|
| 07/29/2025 07/29/25 | Sold | $875,000 | 0.0% | $279 / Sq Ft |
| 06/12/2025 06/12/25 | Pending | -- | -- | -- |
| 06/11/2025 06/11/25 | For Sale | $874,900 | -- | $279 / Sq Ft |
Tax History Compared to Growth
Tax History
| Year | Tax Paid | Tax Assessment Tax Assessment Total Assessment is a certain percentage of the fair market value that is determined by local assessors to be the total taxable value of land and additions on the property. | Land | Improvement |
|---|---|---|---|---|
| 2024 | $3,005 | $478,600 | $91,000 | $387,600 |
| 2023 | $2,994 | $478,600 | $91,000 | $387,600 |
| 2022 | $2,994 | $478,600 | $91,000 | $387,600 |
| 2021 | $2,987 | $478,600 | $91,000 | $387,600 |
| 2020 | $2,841 | $370,800 | $72,000 | $298,800 |
| 2019 | $2,841 | $370,800 | $72,000 | $298,800 |
| 2018 | $2,841 | $370,800 | $72,000 | $298,800 |
| 2017 | $3,005 | $370,800 | $72,000 | $298,800 |
| 2016 | $2,951 | $370,800 | $72,000 | $298,800 |
| 2015 | $2,984 | $370,800 | $72,000 | $298,800 |
| 2014 | $456 | $441,900 | $66,380 | $375,520 |
Agents Affiliated with this Home
-
Kristin Dernosek
K
Seller's Agent in 2025
Kristin Dernosek
Premier South
(704) 576-0590
41 Total Sales
-
Cathy Burke
C
Buyer's Agent in 2025
Cathy Burke
Coldwell Banker Realty
(704) 287-3875
3 Total Sales
Map
Source: Canopy MLS (Canopy Realtor® Association)
MLS Number: 4248975
APN: 06-072-236
- 707 Five Leaf Ln
- 410 Deer Brush Ln
- 331 Skyecroft Way
- 7816 Clovervale Dr
- 6114 Will Plyler Rd
- 8173 Shannon Woods Ln
- 901 Hidden Pond Ln
- 8100 Skye Knoll Dr Unit 144
- 805 Hidden Pond Ln
- 8117 Shannon Woods Ln
- 5908 Will Plyler Rd
- 602 Sorrell Spring Ct Unit 197
- 612 Beauhaven Ln
- 409 Gladelynn Way
- 600 Beauhaven Ln
- 1906 Pensco Pond Ct
- 6112 Lost Gate Ln
- 12+/-acres New Town Rd
- 2134 Wedgewood Dr
- 2156 Wedgewood Dr
