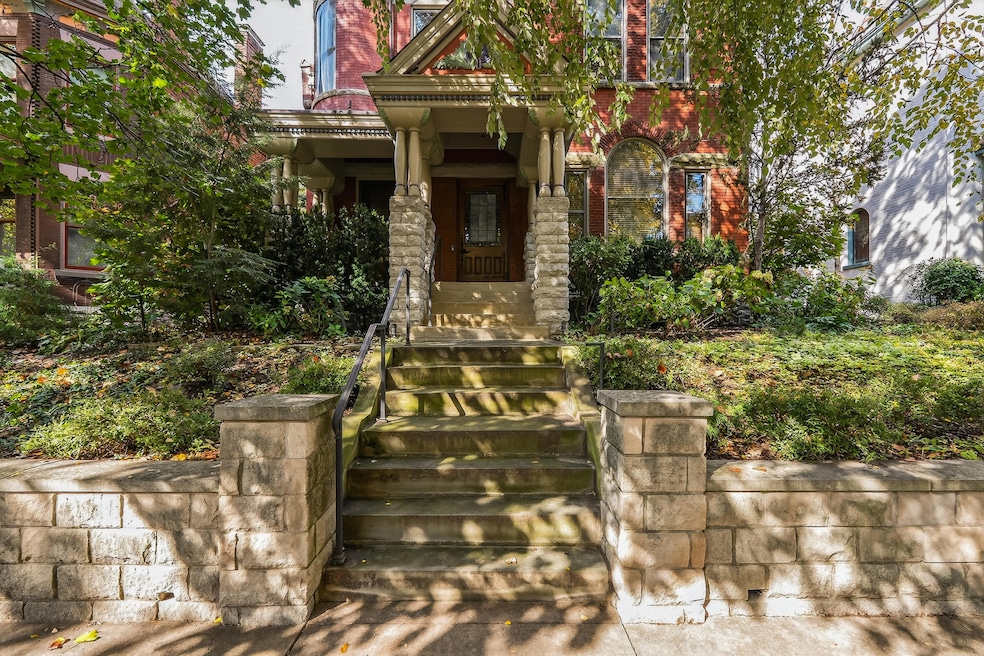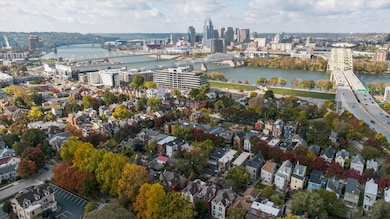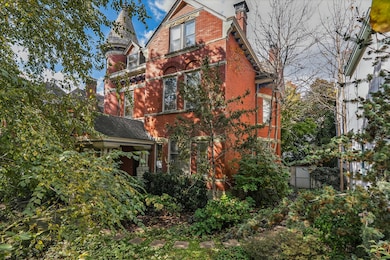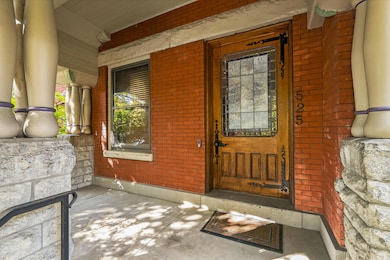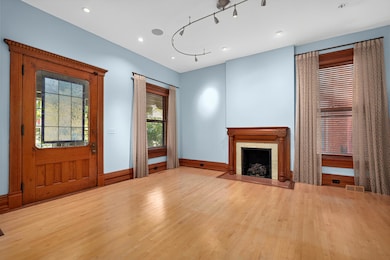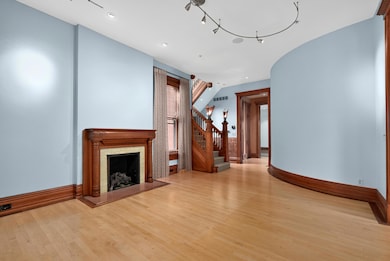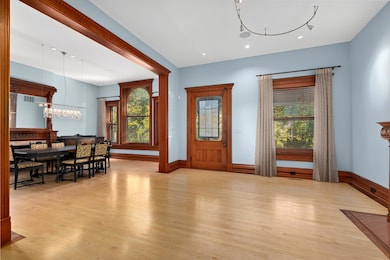525 E 4th St Newport, KY 41071
Estimated payment $6,030/month
Highlights
- Eat-In Gourmet Kitchen
- Recreation Room
- Victorian Architecture
- Skyline View
- Wood Flooring
- 2-minute walk to Mansion Hill Park
About This Home
Rare opportunity to own a true Queen Anne Victorian jewel built in 1896, this striking brick and stone home—complete with turret—offers a lot of space & unmatched curb appeal on a quiet, historic one-way block just across the river from Downtown Cincinnati. Step inside through the original beveled-glass wood door and enjoy rich architectural character at every turn: framed hardwood floors, tall natural-wood trim & exquisite lincrusta in the stairwell painted to resemble aged copper alongside decorative banister lighting & stained-glass windows. The modern kitchen blends warmth and artistry with tall maple cabinetry, quartz countertops, mosaic tile art over the gas range, Sub-Zero refrigerator, warming drawer, a built-in bench, large island, and towering bookshelves with a charming rolling ladder. The kitchen opens to a large covered porch, perfect for morning coffee or outdoor dining. A first-floor family room adds flexible living space also opens to the covered porch. The second floor offers a convenient laundry room and a spacious primary suite featuring an oversized dressing room with two organized closet systems, ample storage, and an easy walk-in shower. The third floor becomes its own retreat—a 2 bedroom guest suite with kitchenette, built-in desks, window seat, and skyline views. The lower level provides excellent creative or functional space for an artist studio, rec room, or workout area plus plenty of storage. Outdoor enjoy a generous 60' wide lot with mature evergreens for privacy, a patio with built-in exterior fireplace, potting shed, and a 2-car garage with copper roof plus additional off-street parking. Electric dog fence already installed. Eclectic, warm, and full of joyful surprises—including an artful bathroom countertop created from a cherished marble collection—this is a rare and remarkable Newport Victorian with modern comfort, zoned HVAC, and character you won't find anywhere else.
Home Details
Home Type
- Single Family
Est. Annual Taxes
- $2,647
Year Built
- Built in 1896
Lot Details
- 6,403 Sq Ft Lot
- Lot Dimensions are 60 x 107
- Fenced
- Private Yard
Parking
- 2 Car Garage
- Rear-Facing Garage
- Off-Street Parking
Property Views
- Skyline
- Neighborhood
Home Design
- Victorian Architecture
- Brick Exterior Construction
- Stone Foundation
- Shingle Roof
Interior Spaces
- 4,190 Sq Ft Home
- 3-Story Property
- Built-In Features
- Bookcases
- Woodwork
- Crown Molding
- High Ceiling
- Ceiling Fan
- Chandelier
- 6 Fireplaces
- Electric Fireplace
- Gas Fireplace
- Double Hung Windows
- Pocket Doors
- Panel Doors
- Entrance Foyer
- Family Room
- Living Room
- Formal Dining Room
- Recreation Room
- Bonus Room
- Storage Room
- Basement Fills Entire Space Under The House
- Home Security System
Kitchen
- Eat-In Gourmet Kitchen
- Gas Cooktop
- Dishwasher
- Kitchen Island
Flooring
- Wood
- Carpet
- Ceramic Tile
Bedrooms and Bathrooms
- 4 Bedrooms
- En-Suite Bathroom
- Walk-In Closet
Laundry
- Laundry Room
- Laundry on upper level
- Stacked Washer and Dryer
Outdoor Features
- Covered Patio or Porch
- Fire Pit
Schools
- Newport Elementary School
- Newport Intermediate
- Newport High School
Utilities
- Forced Air Zoned Cooling and Heating System
- Heating System Uses Natural Gas
- Cable TV Available
Community Details
- No Home Owners Association
Listing and Financial Details
- Assessor Parcel Number 999-99-04-203.00
Map
Home Values in the Area
Average Home Value in this Area
Tax History
| Year | Tax Paid | Tax Assessment Tax Assessment Total Assessment is a certain percentage of the fair market value that is determined by local assessors to be the total taxable value of land and additions on the property. | Land | Improvement |
|---|---|---|---|---|
| 2024 | $2,647 | $687,500 | $75,000 | $612,500 |
| 2023 | $2,252 | $570,000 | $13,000 | $557,000 |
| 2022 | $2,332 | $570,000 | $13,000 | $557,000 |
| 2021 | $2,399 | $570,000 | $13,000 | $557,000 |
| 2020 | $2,447 | $570,000 | $13,000 | $557,000 |
| 2019 | $2,468 | $570,000 | $10,300 | $559,700 |
| 2018 | $2,432 | $570,000 | $10,300 | $559,700 |
| 2017 | $2,443 | $570,000 | $10,300 | $559,700 |
| 2016 | $2,390 | $570,000 | $0 | $0 |
| 2015 | $2,432 | $570,000 | $0 | $0 |
| 2014 | $2,381 | $570,000 | $0 | $0 |
Property History
| Date | Event | Price | List to Sale | Price per Sq Ft |
|---|---|---|---|---|
| 11/22/2025 11/22/25 | For Sale | $1,100,000 | -- | $263 / Sq Ft |
Purchase History
| Date | Type | Sale Price | Title Company |
|---|---|---|---|
| Warranty Deed | $5,000 | None Available | |
| Deed | $570,000 | None Available | |
| Deed | $224,000 | -- |
Mortgage History
| Date | Status | Loan Amount | Loan Type |
|---|---|---|---|
| Previous Owner | $400,000 | Adjustable Rate Mortgage/ARM | |
| Previous Owner | $157,000 | New Conventional |
Source: Northern Kentucky Multiple Listing Service
MLS Number: 638207
APN: 999-99-04-203.00
- 641 Nelson Place
- 558 E 4th St
- 561 E 4th St
- 511 Park Ave
- 306 Overton St
- 201 Linden Ave
- 605 Monroe St
- 312 E 3rd St
- 803 E 6th St Unit 104
- 612 Monroe St
- 328 Washington Ave
- 326 Washington Ave
- 400 Riverboat Row Unit 1703
- 232 E Southgate St
- 630 Oak St
- 644 Oak St
- 717 Monroe St
- 728 Park Ave
- 732 Maple Ave
- 721 Washington Ave
- 803 E 6th St Unit 107
- 400 Riverboat Row Unit 1102
- 300 Riverboat Row
- 100 Aqua Way
- 101 E 4th St
- 415 Monmouth St
- 621 Monmouth St Unit 2
- 332 E 9th St Unit 1
- 208 E 9th St Unit 1
- 210 Lafayette Ave
- 100 Riverboat Row
- 1035 Hamlet St
- 847 York St Unit Apartment 2
- 601 E Pete Rose Way
- 329 Taylor Ave Unit 5
- 329 Taylor Ave Unit 6
- 230 Fairfield Ave Unit 1
- 210 W 5th St
- 330 Center St
- 801 Central Ave Unit 3
