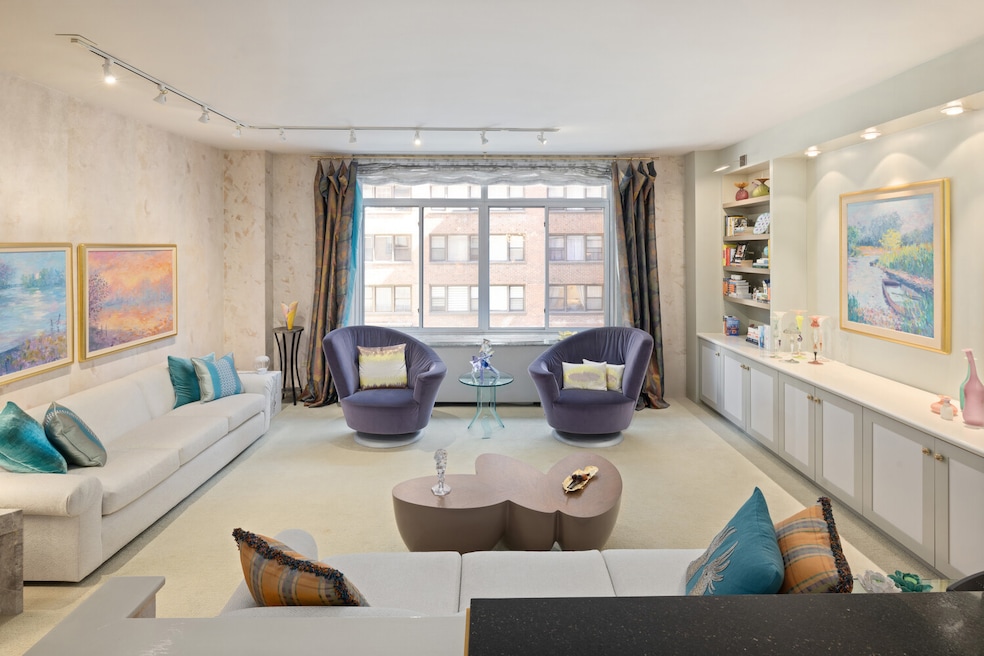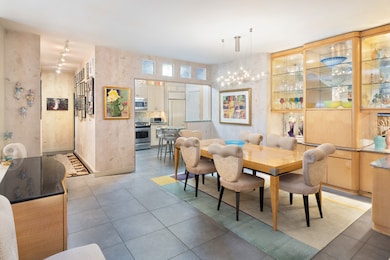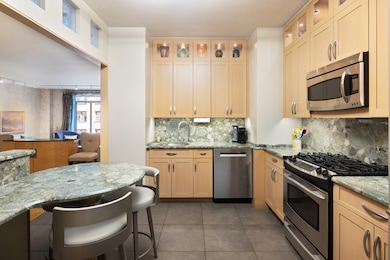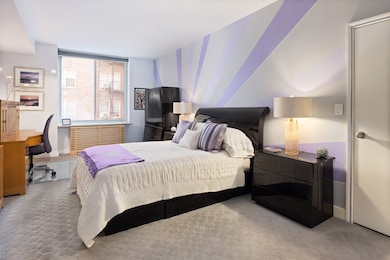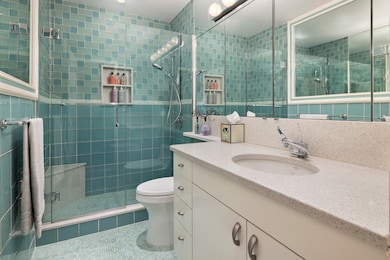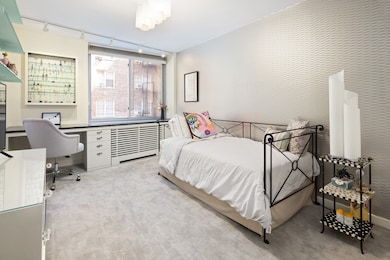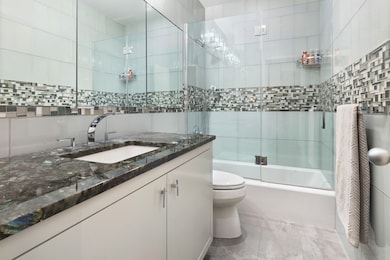The Wakefield 525 E 80th St Unit 3A Floor 3 New York, NY 10075
Yorkville NeighborhoodEstimated payment $14,562/month
Highlights
- City View
- Cooling System Mounted In Outer Wall Opening
- North Facing Home
- P.S. 158 The Bayard Taylor School Rated A
- Garage
- Community Storage Space
About This Home
Lovingly Renovated, 3 Bed, 2 Bath Condo with Dining Room on the Upper East Side.
This Sprawling 6 Room home has an ideal layout with 3 Bedrooms, a large Sunken Living Room, Dining Room, an Open Kitchen and nearly 10' Ceilings.
Chefs will love the Extra-Large Stainless Kitchen with Top-of-the-Line Appliances, including a Sub-Zero Refrigerator, Bosch Dishwasher, GE Stove, Brazilian Granite Countertops, a Breakfast Bar, Pantry and a plethora of Custom Cabinets.
The oversized Dining Room is perfect for dinner parties or daily use and is ideally positioned next to the Kitchen. It boasts incredible custom cabinets, a built-in bar and a stunning Sonneman Chandelier.
Entertaining, Relaxing and Dining will be a joy in your massive, interconnected living and dining room that spans over 32 feet long. The spacious Living Room features huge Windows that span nearly end-to-end, plus custom bookshelves and storage.
Spread out in your tremendous Primary Bedroom suite, complete with a Home Office area, 3 Closets, including a Walk-in and an En-Suite Bathroom.
Pamper yourself in the luxurious Primary Bathroom with a Glass Enclosed Kohler Shower, Bisazza Tiles from Italy, Recessed Medicine Cabinets, Large Custom Vanity with Kohler Sink, Silestone Counters, Kohler Toilet and tons of Storage.
Bedroom 2 and 3 are both quite Large and have Built-in Desks, Custom Closets and Oversized Windows.
The sizable 2nd Bathroom is well appointed with Kohler Fixtures, a Glass Enclosed Shower/Tub Combo with Mosaic Tiling and a custom vanity with Brazilian Granite top.
Washer & Dryer is allowed (see alternative floorplan).
Endless Custom Closets, Baseboard Moldings, Lutron Lighting with Dimmers and Custom Blinds & Window Treatments complete this Renovated UES home.
The Wakefield is an elegant Full-Service Condo with 24-Hour Doorman, Parking Garage, redone Hallways, New Elevators, Storage available For Rent, Bike Room and Laundry Room.
Great Upper East Side Location near Carl Schurz Park, the new 2nd Ave. Subway (83rd St. entrance), the 6 train on 77th St. and the 4 & 5 Express train on 86th St. Fantastic restaurants & amazing supermarkets line the neighborhood including Agata & Valentina, Citarella, Fairway, Whole Foods and Eli's. Top Private Schools are nearby and Award Winning P.S. 158 is only two blocks away.
Don't miss this super well-priced UES Condo!
Open House Schedule
-
Sunday, November 16, 202511:30 am to 1:00 pm11/16/2025 11:30:00 AM +00:0011/16/2025 1:00:00 PM +00:00Add to Calendar
Property Details
Home Type
- Condominium
Est. Annual Taxes
- $24,528
Year Built
- Built in 1981
HOA Fees
- $2,004 Monthly HOA Fees
Parking
- Garage
Home Design
- Entry on the 3rd floor
Interior Spaces
- 1,640 Sq Ft Home
Bedrooms and Bathrooms
- 3 Bedrooms
- 2 Full Bathrooms
Additional Features
- North Facing Home
- Cooling System Mounted In Outer Wall Opening
Listing and Financial Details
- Legal Lot and Block 1211 / 01577
Community Details
Overview
- 68 Units
- High-Rise Condominium
- The Wakefield Condos
- Yorkville Subdivision
- 13-Story Property
Amenities
- Community Storage Space
Map
About The Wakefield
Home Values in the Area
Average Home Value in this Area
Tax History
| Year | Tax Paid | Tax Assessment Tax Assessment Total Assessment is a certain percentage of the fair market value that is determined by local assessors to be the total taxable value of land and additions on the property. | Land | Improvement |
|---|---|---|---|---|
| 2025 | $24,528 | $224,296 | $41,784 | $182,512 |
| 2024 | $24,528 | $220,109 | $41,784 | $178,325 |
| 2023 | $19,438 | $215,989 | $41,784 | $174,205 |
| 2022 | $18,914 | $212,654 | $41,784 | $170,870 |
| 2021 | $22,499 | $208,413 | $41,784 | $166,629 |
| 2020 | $22,293 | $230,713 | $41,784 | $188,929 |
| 2019 | $18,252 | $225,531 | $41,784 | $183,747 |
| 2018 | $20,966 | $209,121 | $41,784 | $167,337 |
| 2017 | $21,847 | $204,329 | $41,784 | $162,545 |
| 2016 | $21,685 | $197,402 | $41,785 | $155,617 |
| 2015 | $12,660 | $189,690 | $41,784 | $147,906 |
| 2014 | $12,660 | $172,649 | $41,784 | $130,865 |
Property History
| Date | Event | Price | List to Sale | Price per Sq Ft |
|---|---|---|---|---|
| 10/27/2025 10/27/25 | Price Changed | $1,995,000 | -4.8% | $1,216 / Sq Ft |
| 09/30/2025 09/30/25 | Price Changed | $2,095,000 | -4.6% | $1,277 / Sq Ft |
| 09/05/2025 09/05/25 | For Sale | $2,195,000 | -- | $1,338 / Sq Ft |
Purchase History
| Date | Type | Sale Price | Title Company |
|---|---|---|---|
| Deed | -- | -- |
Source: Real Estate Board of New York (REBNY)
MLS Number: RLS20046426
APN: 1577-1211
- 520 E 81st St Unit 5A
- 520 E 81st St Unit 2D
- 520 E 81st St Unit 6M
- 520 E 81st St Unit 1M
- 520 E 81st St Unit 14H
- 525 E 80th St Unit 11 BC
- 525 E 80th St Unit 7D
- 525 E 80th St Unit 1B
- 525 E 80th St Unit 7BC
- 525 E 80th St Unit 11A
- 525 E 80th St Unit 4B
- 40 E End Ave Unit 9B
- 40 E End Ave Unit PH16
- 40 E End Ave Unit PH17
- 40 E End Ave Unit TH
- 524 E 82nd St
- 514 E 82nd St Unit 4-E
- 10 E End Ave Unit 10D
- 10 E End Ave Unit 18A
- 10 E End Ave Unit 4A
- 520 E 81st St Unit 10H
- 509 E 81st St
- 515 E 82nd St Unit 5 A
- 435 E 79th St Unit 9O
- 420 E 80th St Unit FL9-ID2182
- 420 E 80th St Unit FL6-ID1186
- 420 E 80th St Unit FL8-ID197
- 1481 York Ave Unit 3
- 1479 York Ave Unit 4N
- 517 E 77th St
- 433 E 82nd St Unit 2 B
- 433 E 82nd St Unit 1A
- 501 1/2 E 83rd St Unit FL3-ID1998
- 501 1/2 E 83rd St Unit FL1-ID1922
- 501 1/2 E 83rd St Unit FL2-ID1022040P
- 88 E End Ave Unit FL3-ID1747
- 88 E End Ave Unit FL5-ID1752
- 88 E End Ave Unit FL4-ID1748
- 88 E End Ave Unit FL2-ID1743
- 88 E End Ave Unit FL4-ID1750
