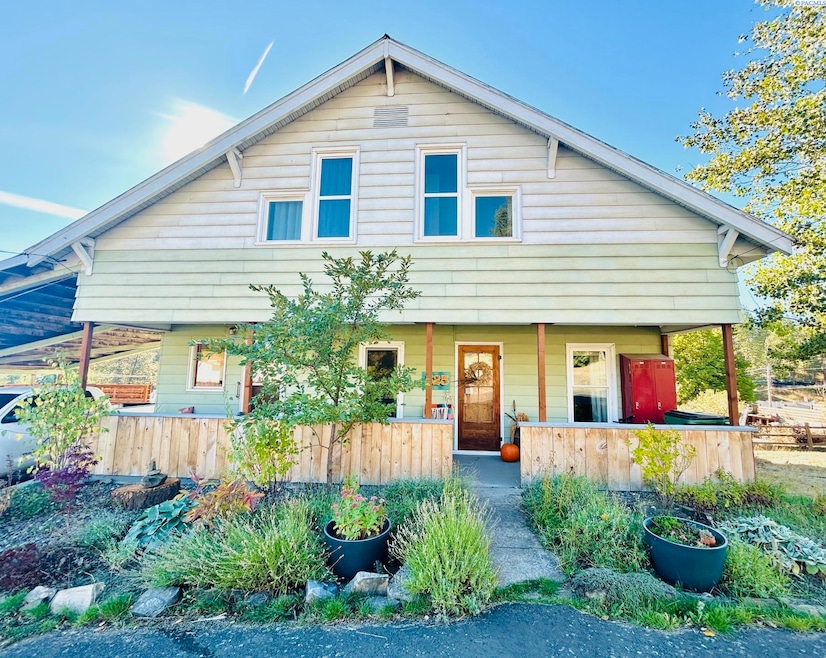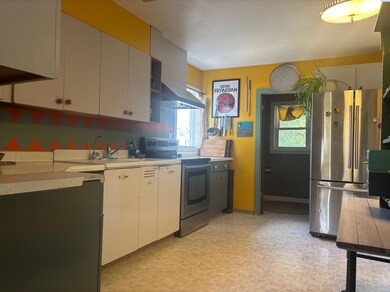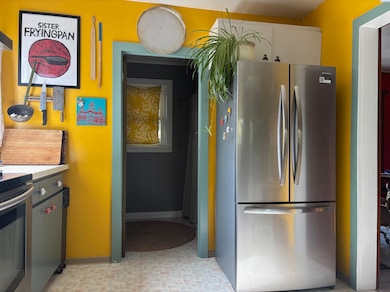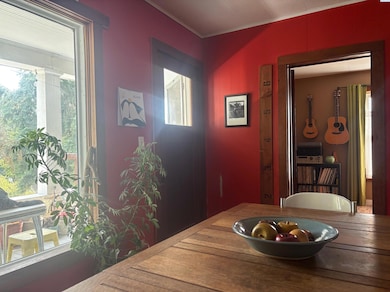525 E Whitman St Palouse, WA 99161
Estimated payment $2,297/month
Highlights
- Fruit Trees
- Wood Flooring
- Corner Lot
- Palouse Elementary School Rated A
- Main Floor Bedroom
- Formal Dining Room
About This Home
MLS# 286398 Looking for a large vintage home in Palouse? This charming property has it all! Three levels and room for everything! On the main floor the entry door flows right into the kitchen. The designated dining room opens out onto a large covered porch, and due to this well situated lot the view from the dining table feels like it could be from a treehouse. Durable laminate plank floors, character building moldings and beautiful doors grace the spaces. Upstairs offers a landing space large enough to be considered a den or an office. Three more bedrooms and one large bathroom complete the space. Don't forget to look at the transom windows! The basement is a massive storage space, laundry, utility and walks-out into the backyard...AND WHAT A YARD!! Huge. The fort of ones' dreams, structures for screening, shading and storing, relaxing, celebrating. Fruit and native trees and shrubs with thoughtful xeriscaping. This is a house you need to see in person. Seller is motivated! Buyer to verify square footage.
Home Details
Home Type
- Single Family
Est. Annual Taxes
- $3,089
Year Built
- Built in 1930
Lot Details
- 0.34 Acre Lot
- Fenced
- Corner Lot
- Fruit Trees
- Garden
Parking
- Carport
Home Design
- Wood Frame Construction
- Composition Shingle Roof
Interior Spaces
- 1,980 Sq Ft Home
- 2-Story Property
- Formal Dining Room
- Laundry Room
Kitchen
- Oven or Range
- Laminate Countertops
Flooring
- Wood
- Vinyl
Bedrooms and Bathrooms
- 4 Bedrooms
- Main Floor Bedroom
Unfinished Basement
- Basement Fills Entire Space Under The House
- Natural lighting in basement
Outdoor Features
- Covered Deck
- Porch
Utilities
- Furnace
- Heating System Uses Gas
Map
Home Values in the Area
Average Home Value in this Area
Tax History
| Year | Tax Paid | Tax Assessment Tax Assessment Total Assessment is a certain percentage of the fair market value that is determined by local assessors to be the total taxable value of land and additions on the property. | Land | Improvement |
|---|---|---|---|---|
| 2019 | -- | $65,500 | $5,000 | $60,500 |
| 2018 | -- | $65,500 | $5,000 | $60,500 |
| 2017 | -- | $65,500 | $5,000 | $60,500 |
| 2016 | -- | $65,500 | $5,000 | $60,500 |
| 2015 | -- | $65,500 | $5,000 | $60,500 |
| 2014 | -- | $60,000 | $5,000 | $55,000 |
Property History
| Date | Event | Price | List to Sale | Price per Sq Ft | Prior Sale |
|---|---|---|---|---|---|
| 10/15/2025 10/15/25 | Price Changed | $389,000 | -2.8% | $196 / Sq Ft | |
| 08/04/2025 08/04/25 | For Sale | $400,000 | +90.5% | $202 / Sq Ft | |
| 10/31/2016 10/31/16 | Sold | $210,000 | -6.7% | $106 / Sq Ft | View Prior Sale |
| 09/06/2016 09/06/16 | Pending | -- | -- | -- | |
| 07/08/2016 07/08/16 | For Sale | $225,000 | -- | $114 / Sq Ft |
Purchase History
| Date | Type | Sale Price | Title Company |
|---|---|---|---|
| Deed | $158,000 | -- |
Source: Pacific Regional MLS
MLS Number: 286398
APN: 107800004030000
- 430 E Mohr St
- 130 E Mohr St
- 220 E Cannon St
- 420 E Houghton St
- 310 E Houghton St
- 330 W Mohr St
- 606 Harvest Loop
- 610 Harvest Loop
- 21 B Howard Rd
- 000 Rothfork Rd
- 1199 Walker Rd
- 1070 Chaney Rd
- TBD Gray Lane - Parcel #1
- TBD Gray Lane Parcel #2
- TBD
- TBD Rothfork Rd
- 1005 Viola Ln
- 000 Viola Ln
- 1030 Tempest Ln
- TBD Four Mile Rd
- 2905 N Grand Ave
- 2055 NE Skyview Dr
- 1590 NE Northwood Dr
- 1490 NE North Fairway Dr
- 1915 NE Terre View Dr
- 210 Farm Rd
- 225 & 229 Baker St
- 807 E F St Unit 807
- 308 W C St Unit 1
- 1020 NE B St
- 1214 E 3rd St
- 1645 E 3rd St
- 620 NE Kamiaken St
- 645 NE Campus St
- 710 NE Oak St
- 1006 S Main St
- 1008 S Harrison St Unit 1
- 1016 SE Latah St
- 1630 S Main St
- 2312 White Ave







