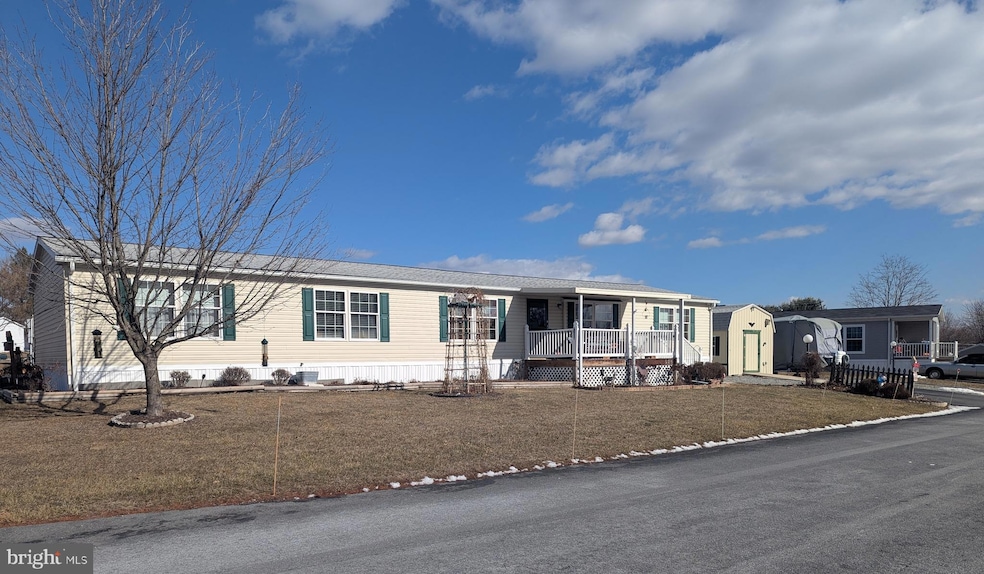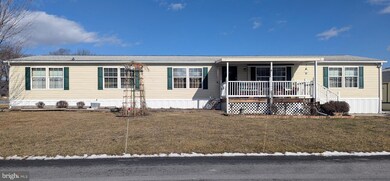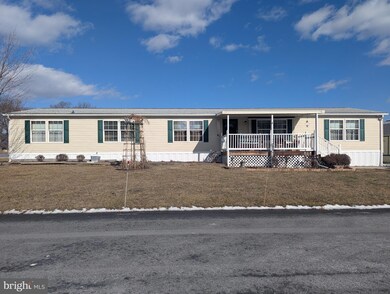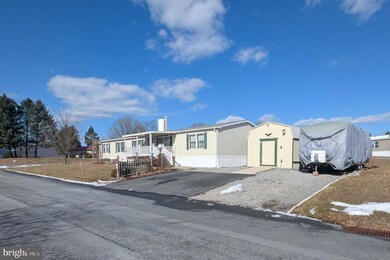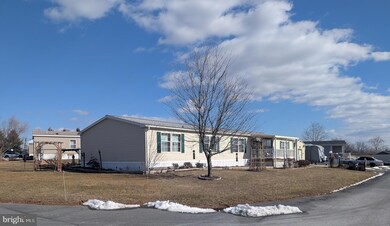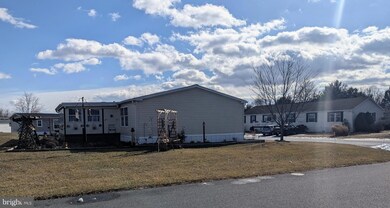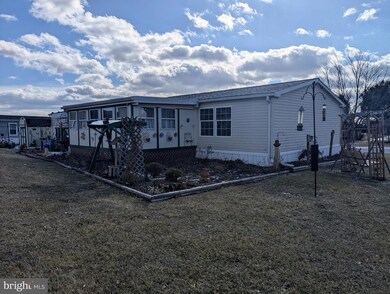
525 Elm Ave Hamburg, PA 19526
Highlights
- Rambler Architecture
- Sun or Florida Room
- Sitting Room
- Bonus Room
- No HOA
- Family Room Off Kitchen
About This Home
As of March 2025Make yourself at home with this 3 bedroom, 2 full bath manufactured home located in the Village at Pleasant Hills. This is not your standard double wide home, it offers so much more. A spacious home with a great floor plan. As you enter this home you will immediately notice the size of the living and dining room areas which are sun-filled owing to the twin double hung windows. The master bedroom is located on one side of the home with it's own full bath and a 5' x 5' dressing area with double closets. The laundry room features built in cabinets, a door to the back yard, plenty of space to do your laundry, washer and dryer included. Next, let's talk about the kitchen, wow, with all the cabinets, pantry and countertop space a perfect place for anyone who loves to prepare food or needs space for kitchen supplies. Refrigerator, range, microwave & upright freezer included. A bonus room off the kitchen, currently used as a craft room, or it could be used as an office, an additional bedroom as it has 2 closets or a room for your specific needs. Off the other side of the kitchen is a sitting room a nice place to cozy up to read a book or use as a game room. Off of the sitting room there are 2 additional bedrooms with closets and a full bath between them. The home is filled with light from the many windows throughout making this home bright and cheery. Sliding glass doors from the kitchen enter into a 12 x 24 sunroom for additional room and entertainment. The home is situated on a corner lot with landscaping and hardscaping, extra parking, room for an RV, additional costs for over 2 cars, covered front porch and enclosed sunroom in the back. Includes 2 sheds. A perfect home with lots of space, ceiling fans through-out for perfect air flow, great features, and options to make it your own, plus many inclusions.
Last Agent to Sell the Property
BHHS Homesale Realty - Schuylkill Haven License #RS275457 Listed on: 02/08/2025

Property Details
Home Type
- Manufactured Home
Est. Annual Taxes
- $2,643
Year Built
- Built in 2006
Lot Details
- Extensive Hardscape
- Land Lease
- Property is in very good condition
Home Design
- Rambler Architecture
- Shingle Roof
- Aluminum Siding
- Vinyl Siding
Interior Spaces
- 2,240 Sq Ft Home
- Property has 1 Level
- Built-In Features
- Chair Railings
- Wainscoting
- Ceiling Fan
- Double Hung Windows
- Sliding Doors
- Family Room Off Kitchen
- Sitting Room
- Living Room
- Dining Room
- Open Floorplan
- Bonus Room
- Sun or Florida Room
- Storm Doors
Kitchen
- Eat-In Country Kitchen
- Electric Oven or Range
- Built-In Microwave
- Freezer
- Dishwasher
Flooring
- Carpet
- Laminate
- Vinyl
Bedrooms and Bathrooms
- 3 Main Level Bedrooms
- En-Suite Primary Bedroom
- En-Suite Bathroom
- 2 Full Bathrooms
Laundry
- Laundry Room
- Laundry on main level
- Electric Dryer
- Washer
Parking
- Driveway
- Off-Street Parking
Outdoor Features
- Enclosed Patio or Porch
- Outbuilding
Mobile Home
- Mobile Home Make is Redman
- Manufactured Home
Utilities
- Forced Air Heating and Cooling System
- Cooling System Utilizes Natural Gas
- Electric Water Heater
Listing and Financial Details
- Tax Lot 3344
- Assessor Parcel Number 84-4484-04-74-3344-T21
Community Details
Overview
- No Home Owners Association
- Pleasant Hills Tr Subdivision
Pet Policy
- Pets Allowed
- Pet Size Limit
Similar Homes in Hamburg, PA
Home Values in the Area
Average Home Value in this Area
Property History
| Date | Event | Price | Change | Sq Ft Price |
|---|---|---|---|---|
| 03/31/2025 03/31/25 | Sold | $155,000 | 0.0% | $69 / Sq Ft |
| 02/21/2025 02/21/25 | Pending | -- | -- | -- |
| 02/08/2025 02/08/25 | For Sale | $155,000 | -- | $69 / Sq Ft |
Tax History Compared to Growth
Agents Affiliated with this Home
-
Diane Dries

Seller's Agent in 2025
Diane Dries
BHHS Homesale Realty - Schuylkill Haven
(484) 336-3187
5 in this area
46 Total Sales
-
Kimberly Schmidt

Buyer's Agent in 2025
Kimberly Schmidt
BHHS Fox & Roach
(484) 951-1987
1 in this area
41 Total Sales
Map
Source: Bright MLS
MLS Number: PABK2053466
- 703 1st Street Extension
- 713 1st Street Extension
- 3 Hawthorne Ln
- 215 Merry St
- 223 Merry St
- 3714 Berne Rd
- 9 Short St
- 65 Ash Rd
- 71 Ash Rd
- 1010 Redwood Ct
- 222 Pine St
- 434 S 4th St
- 145 S 3rd St
- 374 Fisher Dam Rd
- 507 Bickel Dr
- 250 N 3rd St
- 0 Walnut Rd
- 265 Port Clinton Ave
- 303 Port Clinton Ave
- 237 Fawn Ct
