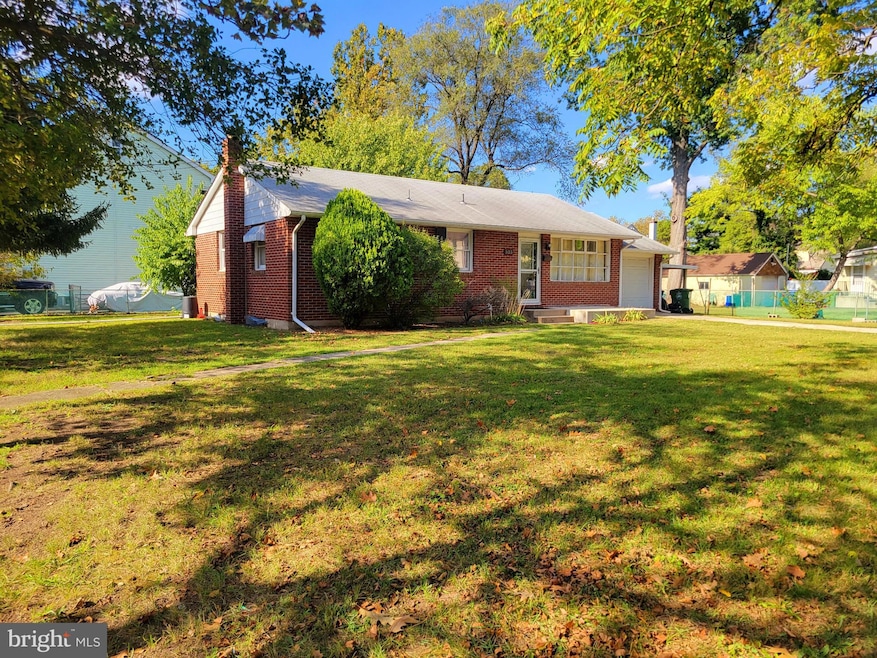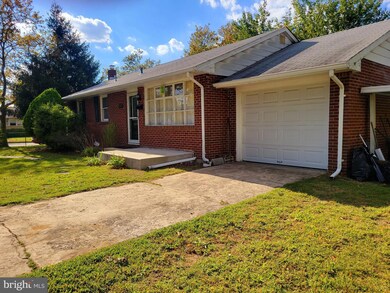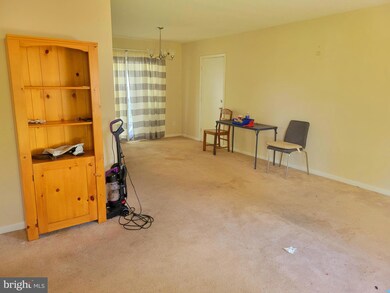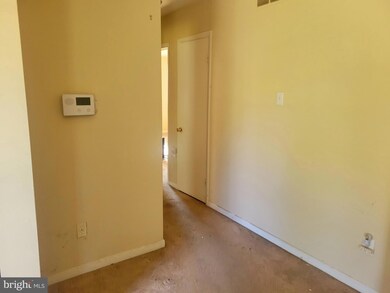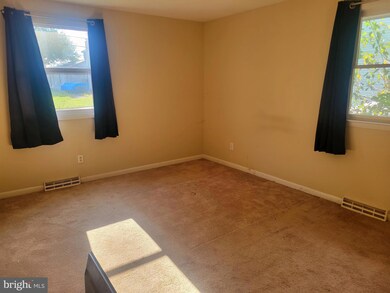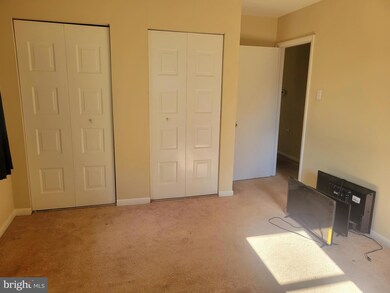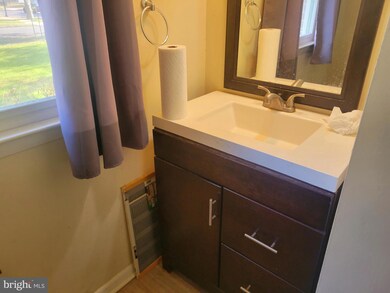525 Front St Palmyra, NJ 08065
Estimated payment $1,960/month
Highlights
- Open Floorplan
- Attic
- 1 Car Direct Access Garage
- Rambler Architecture
- No HOA
- Bathtub with Shower
About This Home
Buyer's agent must accompany buyer during showing. Tired of renting? Clean and ready to go. This 2 bedroom brick rancher is ready for your personal touches. Offering plenty of parking in the driveway, with storage in the garage and carport. The corner lot offers extra space and is almost fully fenced in. Enter in the living room which has a large panorama window that allows plenty of natural light. You will notice the ease of flow and openness of the floor plan as the living room opens to the dining area and the kitchen. The stainless steel appliances include a built in microwave, stove/oven and refrigerator. The sliding doors open to a deck to personalize and make your own space. Easily access the garage from the dining area. There are two good sized bedrooms with the main bedroom having a double door closet that spans the one wall. The full basement, accessed through the kitchen, has laundry hook ups and it's ready to be finished. This brick rancher is waiting for the right buyer to make it their own. Convenient to the Tacony and Betsy Ross Bridges as well as the River Line. Easy commute to NE Philadelphia. Close to the Palmyra Cove Nature Park for nature walks.
Home Details
Home Type
- Single Family
Est. Annual Taxes
- $6,261
Year Built
- Built in 1958
Lot Details
- 10,019 Sq Ft Lot
- Southeast Facing Home
- Chain Link Fence
- Property is in average condition
Parking
- 1 Car Direct Access Garage
- 3 Driveway Spaces
- 1 Attached Carport Space
- Front Facing Garage
Home Design
- Rambler Architecture
- Traditional Architecture
- Brick Exterior Construction
- Block Foundation
- Shingle Roof
Interior Spaces
- 1,040 Sq Ft Home
- Property has 1 Level
- Open Floorplan
- Dining Area
- Attic
Kitchen
- Gas Oven or Range
- Built-In Microwave
- Dishwasher
Flooring
- Carpet
- Laminate
Bedrooms and Bathrooms
- 2 Main Level Bedrooms
- 1 Full Bathroom
- Bathtub with Shower
Basement
- Basement Fills Entire Space Under The House
- Laundry in Basement
Location
- Flood Risk
- Suburban Location
Utilities
- Central Heating and Cooling System
- Above Ground Utilities
- 100 Amp Service
- Natural Gas Water Heater
- Phone Available
- Cable TV Available
Community Details
- No Home Owners Association
- None Ava Ilable Subdivision
Listing and Financial Details
- Tax Lot 00007
- Assessor Parcel Number 27-00127-00007
Map
Home Values in the Area
Average Home Value in this Area
Tax History
| Year | Tax Paid | Tax Assessment Tax Assessment Total Assessment is a certain percentage of the fair market value that is determined by local assessors to be the total taxable value of land and additions on the property. | Land | Improvement |
|---|---|---|---|---|
| 2025 | $6,261 | $144,800 | $54,000 | $90,800 |
| 2024 | $6,131 | $144,800 | $54,000 | $90,800 |
| 2023 | $6,131 | $144,800 | $54,000 | $90,800 |
| 2022 | $5,986 | $144,800 | $54,000 | $90,800 |
| 2021 | $5,528 | $144,800 | $54,000 | $90,800 |
| 2020 | $5,799 | $144,800 | $54,000 | $90,800 |
| 2019 | $5,617 | $144,800 | $54,000 | $90,800 |
| 2018 | $5,537 | $144,800 | $54,000 | $90,800 |
| 2017 | $5,466 | $144,800 | $54,000 | $90,800 |
| 2016 | $5,359 | $144,800 | $54,000 | $90,800 |
| 2015 | $5,282 | $144,800 | $54,000 | $90,800 |
| 2014 | $5,049 | $144,800 | $54,000 | $90,800 |
Property History
| Date | Event | Price | List to Sale | Price per Sq Ft | Prior Sale |
|---|---|---|---|---|---|
| 09/20/2025 09/20/25 | For Sale | $275,000 | +104.5% | $264 / Sq Ft | |
| 08/31/2018 08/31/18 | Sold | $134,500 | +0.9% | $129 / Sq Ft | View Prior Sale |
| 08/02/2018 08/02/18 | Pending | -- | -- | -- | |
| 07/06/2018 07/06/18 | Price Changed | $133,300 | -1.3% | $128 / Sq Ft | |
| 06/22/2018 06/22/18 | For Sale | $134,999 | +0.4% | $130 / Sq Ft | |
| 06/22/2018 06/22/18 | Off Market | $134,500 | -- | -- | |
| 05/23/2018 05/23/18 | For Sale | $134,999 | 0.0% | $130 / Sq Ft | |
| 05/23/2018 05/23/18 | Pending | -- | -- | -- | |
| 04/24/2018 04/24/18 | For Sale | $134,999 | 0.0% | $130 / Sq Ft | |
| 04/24/2018 04/24/18 | Pending | -- | -- | -- | |
| 03/15/2018 03/15/18 | Price Changed | $134,999 | -3.5% | $130 / Sq Ft | |
| 01/24/2018 01/24/18 | Price Changed | $139,900 | -3.5% | $135 / Sq Ft | |
| 12/22/2017 12/22/17 | For Sale | $144,900 | -- | $139 / Sq Ft |
Purchase History
| Date | Type | Sale Price | Title Company |
|---|---|---|---|
| Deed | $134,500 | Foundation Title Llc | |
| Sheriffs Deed | -- | Web Title Agency | |
| Sheriffs Deed | $188,423 | Web Title Agency | |
| Interfamily Deed Transfer | -- | None Available | |
| Bargain Sale Deed | $85,000 | Weichert Title Agency |
Mortgage History
| Date | Status | Loan Amount | Loan Type |
|---|---|---|---|
| Previous Owner | $107,600 | New Conventional | |
| Previous Owner | $106,500 | Purchase Money Mortgage | |
| Previous Owner | $84,333 | Purchase Money Mortgage |
Source: Bright MLS
MLS Number: NJBL2095984
APN: 27-00127-0000-00007
- 308 W 3rd St
- 523 W 5th St
- 505 Orchard Ave
- 235 Horace Ave
- 3059 Harbour Dr Unit 3059
- 221 W 3rd St
- 607 New Jersey Ave
- 3029 Harbour Dr Unit 3209
- 3072 Harbour Dr Unit 3072
- 3016 Harbour Dr
- 412 Horace Ave
- 3003 Harbour Dr
- 140 W 5th St
- 419 Leconey Ave
- 6304 Riverfront Dr
- 2147 Harbour Dr Unit 2147
- 1084 Harbour Dr Unit 1004
- 2063 Harbour Dr Unit 2063
- 2126 Harbour Dr
- 2100 Harbour Dr
- 4065 Harbour Dr
- 5019 Harbour Dr
- 7501 Juniper Ln Unit 7501
- 50 W Broad St Unit 1BR
- 430 Leconey Ave Unit 2ND FLOOR
- 6007 Riverfront Dr Unit 6007
- 418 Cinnaminson Ave
- 5 Morgan Ave Unit 5
- 800 Morgan Ave
- 303 Harrison St
- 605 Bank Ave
- 6700 2 Keystone St Unit 2ND FL, REAR
- 6517 Edmund St
- 8402 Holman Ave Unit 1
- 5817 Keystone St Unit A
- 4820 Longshore Ave Unit 2ND FLOOR
- 40 Hamilton Ct
- 4818-4830 Comly St
- 198 Camelot Ct Unit EXETER FLOOR PLAN
- 4732 Longshore Ave Unit 4
