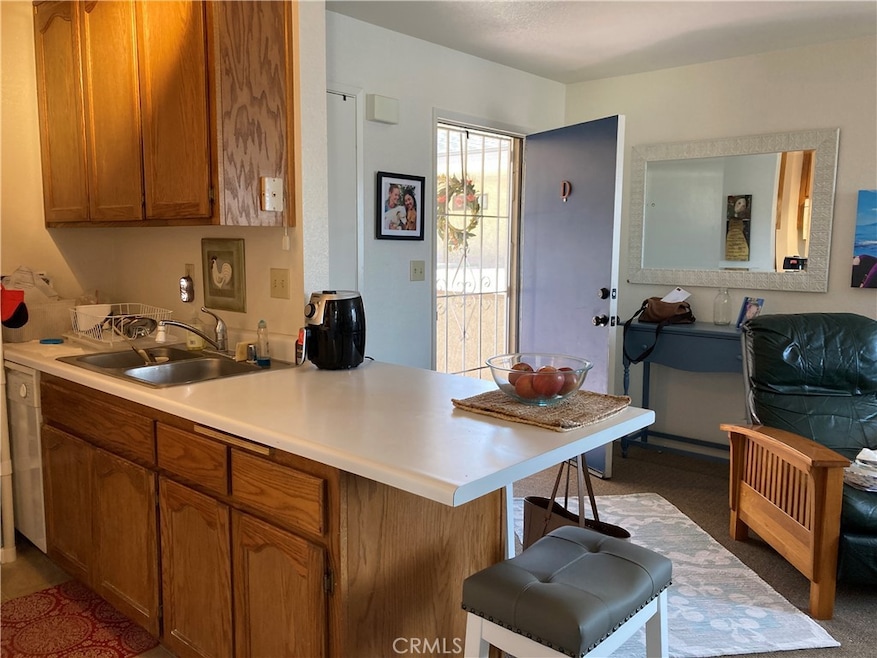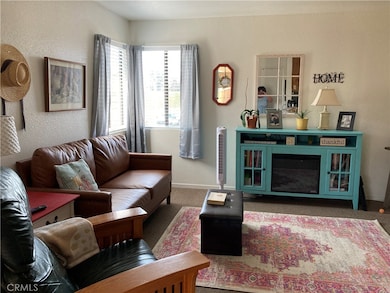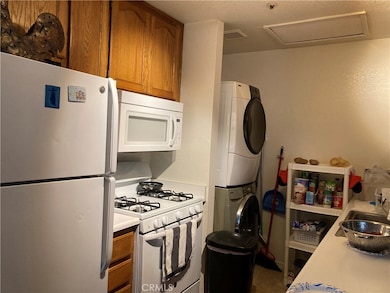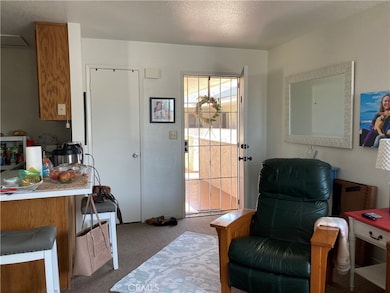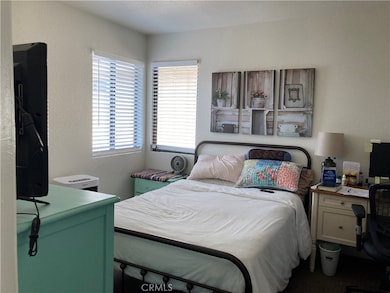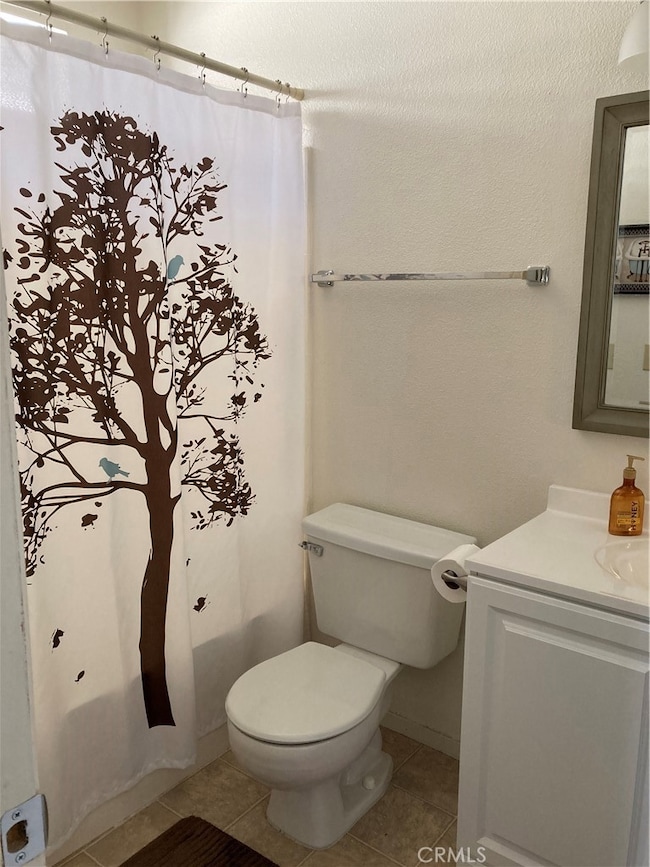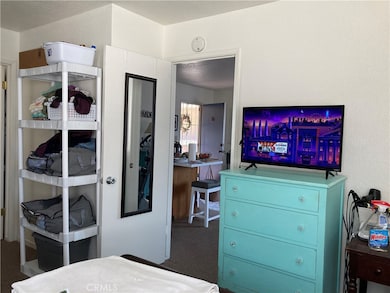525 Grande Ave Unit D Nipomo, CA 93444
Estimated payment $2,034/month
Highlights
- End Unit
- Bathtub with Shower
- Park
- 1 Car Attached Garage
- Patio
- Laundry Room
About This Home
Conveniently located 1BR/1BTH condo with convenient in unit laundry area and a single car garage. Easy access to downtown Nipomo and the 101 freeway. Condo is an end unit on the 2nd floor with garage directly underneath (no direct access from unit to garage). Kitchen has gas cooktop, dishwasher, and microwave. One of the best priced listings in town!
Listing Agent
Keller Williams Realty Santa Barbara Brokerage Phone: 805-540-4825 License #01864709 Listed on: 05/30/2025
Property Details
Home Type
- Condominium
Est. Annual Taxes
- $2,003
Year Built
- Built in 1992
Lot Details
- End Unit
- 1 Common Wall
HOA Fees
- $317 Monthly HOA Fees
Parking
- 1 Car Attached Garage
- Parking Available
- Single Garage Door
- Parking Lot
Home Design
- Entry on the 2nd floor
- Slab Foundation
- Composition Roof
- Stucco
Interior Spaces
- 534 Sq Ft Home
- 2-Story Property
Kitchen
- Gas Range
- Formica Countertops
Bedrooms and Bathrooms
- 1 Bedroom
- All Upper Level Bedrooms
- 1 Full Bathroom
- Bathtub with Shower
- Walk-in Shower
Laundry
- Laundry Room
- 220 Volts In Laundry
Home Security
Outdoor Features
- Patio
Schools
- Nipomo High School
Utilities
- Wall Furnace
- Natural Gas Connected
- Phone Available
- Cable TV Available
Listing and Financial Details
- Tax Lot 1
- Assessor Parcel Number 092382014
- Seller Considering Concessions
Community Details
Overview
- 20 Units
- Nipomo Grande Assn Association, Phone Number (805) 489-0864
- Nipomo Grande HOA
- Nipomo Subdivision
- Maintained Community
Recreation
- Park
- Bike Trail
Security
- Carbon Monoxide Detectors
- Fire and Smoke Detector
Map
Home Values in the Area
Average Home Value in this Area
Tax History
| Year | Tax Paid | Tax Assessment Tax Assessment Total Assessment is a certain percentage of the fair market value that is determined by local assessors to be the total taxable value of land and additions on the property. | Land | Improvement |
|---|---|---|---|---|
| 2025 | $2,003 | $201,903 | $111,550 | $90,353 |
| 2024 | $1,979 | $197,945 | $109,363 | $88,582 |
| 2023 | $1,979 | $194,065 | $107,219 | $86,846 |
| 2022 | $1,948 | $190,261 | $105,117 | $85,144 |
| 2021 | $1,943 | $186,531 | $103,056 | $83,475 |
| 2020 | $1,920 | $184,620 | $102,000 | $82,620 |
| 2019 | $1,844 | $168,300 | $102,000 | $66,300 |
| 2018 | $1,822 | $165,000 | $100,000 | $65,000 |
| 2017 | $2,155 | $195,000 | $90,000 | $105,000 |
| 2016 | $2,073 | $195,000 | $90,000 | $105,000 |
| 2015 | $1,564 | $147,000 | $70,000 | $77,000 |
| 2014 | $909 | $87,000 | $40,000 | $47,000 |
Property History
| Date | Event | Price | List to Sale | Price per Sq Ft | Prior Sale |
|---|---|---|---|---|---|
| 10/15/2025 10/15/25 | Price Changed | $294,000 | -1.7% | $551 / Sq Ft | |
| 05/30/2025 05/30/25 | For Sale | $299,000 | +62.1% | $560 / Sq Ft | |
| 07/15/2019 07/15/19 | Sold | $184,500 | -2.9% | $346 / Sq Ft | View Prior Sale |
| 05/16/2019 05/16/19 | Pending | -- | -- | -- | |
| 03/01/2019 03/01/19 | For Sale | $190,000 | +15.2% | $356 / Sq Ft | |
| 11/01/2017 11/01/17 | Sold | $165,000 | -2.4% | $413 / Sq Ft | View Prior Sale |
| 10/19/2017 10/19/17 | Pending | -- | -- | -- | |
| 07/28/2017 07/28/17 | Price Changed | $169,000 | -5.6% | $423 / Sq Ft | |
| 07/10/2017 07/10/17 | Price Changed | $179,000 | -3.2% | $448 / Sq Ft | |
| 06/01/2017 06/01/17 | For Sale | $185,000 | -- | $463 / Sq Ft |
Purchase History
| Date | Type | Sale Price | Title Company |
|---|---|---|---|
| Grant Deed | -- | Boston National Title Agency | |
| Grant Deed | $181,000 | Fidelity National Title Van | |
| Grant Deed | $165,000 | Fidelity National Title Co | |
| Interfamily Deed Transfer | -- | None Available | |
| Interfamily Deed Transfer | -- | None Available | |
| Grant Deed | $199,000 | Chicago Title Company | |
| Quit Claim Deed | -- | -- | |
| Interfamily Deed Transfer | $102,500 | -- |
Mortgage History
| Date | Status | Loan Amount | Loan Type |
|---|---|---|---|
| Previous Owner | $175,750 | New Conventional | |
| Previous Owner | $175,570 | New Conventional | |
| Previous Owner | $159,200 | New Conventional | |
| Closed | $39,800 | No Value Available |
Source: California Regional Multiple Listing Service (CRMLS)
MLS Number: PI25121432
APN: 092-382-014
- 368 Avenida de Amigos
- 450 Avenida de Socios Unit 12
- 421 Souza Dr
- 232 Scarlett Cir
- Mesa Plan at Hill Street Terraces - Hill Street Series
- Pacific Plan at Hill Street Terraces - Hill Street Series
- Monarch Plan at Hill Street Terraces - Hill Street Series
- Rancho Plan at Hill Street Terraces - Hill Street Series
- Dana Plan at Hill Street Terraces - Hill Street Series
- 449 W Tefft St Unit 23
- 680 Hill St
- 160 San Antonio Ln
- 424 Bermuda Place
- 719 W Tefft St
- 90111003 W Price St
- 725 Monarch Ln
- 522 Higos Way
- 0 S Burton St
- 134 W Tefft St
- 1 W Branch St
- 522 Martita Plaza Unit 520- LOFT - B
- 267 W Tefft St
- 173 E Knotts St
- 220 Hans Place
- 230 Hans Place
- 0 W Cox Ln
- 0 E Grant St Unit 1- Main House
- 0 Guadalupe Rd Unit D
- 1830 Berkeley Way
- 0 Agnes Ave
- 1117 W El Camino St Unit A
- 1076 Rosewood Dr Unit B
- 0 N Miller St Unit 101
- 101 N Broadway
- 0 San Anita
- 2357 Bittern St Unit ID1244465P
- 740 S Western Ave
- 0 W Jones St
- 823 E Cypress St Unit A
- 0 Niles Ct
