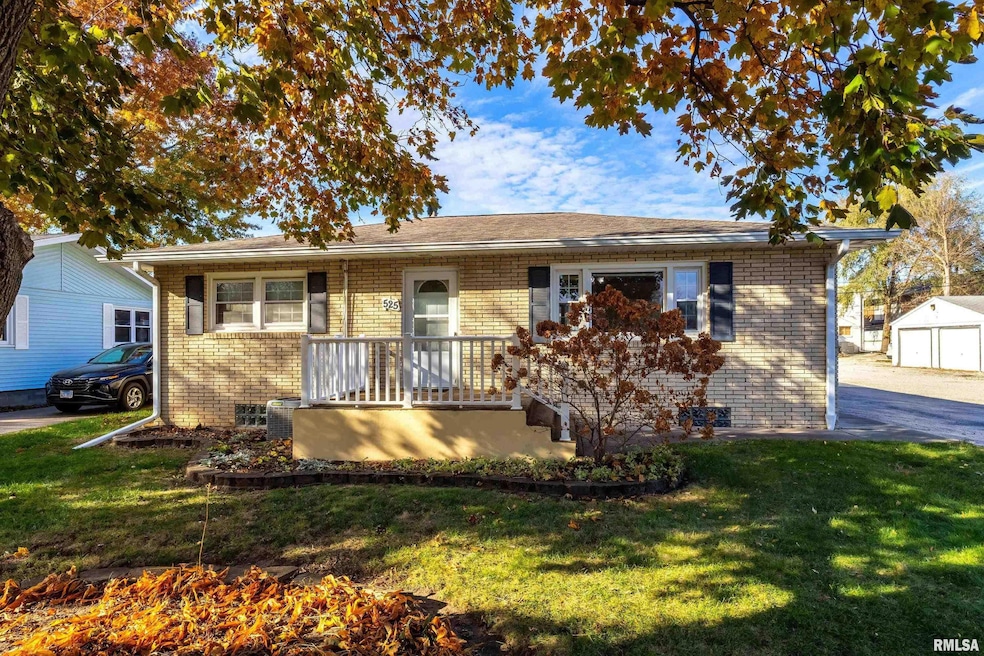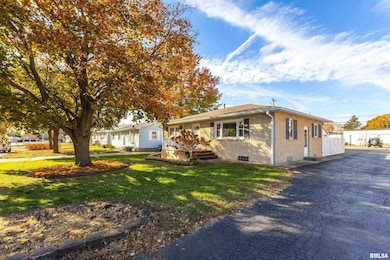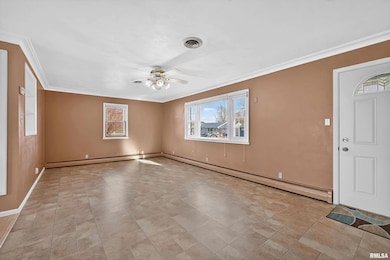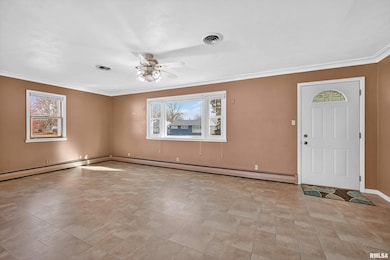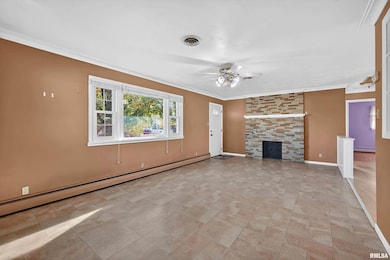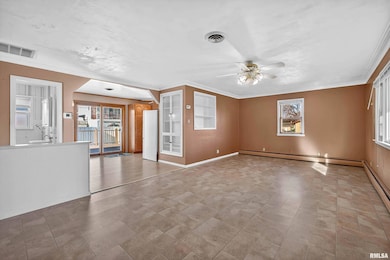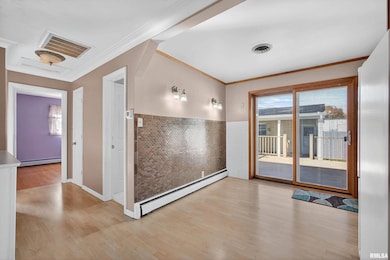525 Green Ct Colona, IL 61241
Estimated payment $1,092/month
Highlights
- Hot Property
- Ranch Style House
- Porch
- Deck
- 2 Car Detached Garage
- Patio
About This Home
Welcome to this well-maintained home offering a blend of charm, comfort, and thoughtful updates throughout. The main level features hardwood floors in the bedrooms, a cozy living area with built-ins, and a beautiful stone fireplace (currently capped off) that adds character to the space. The dine-in kitchen includes quality oak cabinetry as well as a pantry. This home offers 2 bedrooms and 1 full bath on the main level, with an additional non-conforming bedroom and full bath in the finished basement. The lower level also features a large rec room area and a basement floor updated 2–3 years ago. Mechanical updates include a 6-year-old AC unit and a 2018 water softener for peace of mind. Step outside to enjoy the low-maintenance yard, partially fenced for privacy, with a nice patio area as well as a newer composite deck ideal for gatherings or relaxing. The oversized, heated 2-car garage provides excellent workspace and storage options. Offering comfort, convenience, and a host of valuable updates, this property is ready to welcome you home.
Listing Agent
Ruhl&Ruhl REALTORS Davenport Brokerage Phone: 563-441-1776 License #S65509000/475176146 Listed on: 11/14/2025

Home Details
Home Type
- Single Family
Est. Annual Taxes
- $2,672
Year Built
- Built in 1969
Lot Details
- 7,405 Sq Ft Lot
- Lot Dimensions are 122x60
- Level Lot
Parking
- 2 Car Detached Garage
- Parking Pad
- On-Street Parking
Home Design
- Ranch Style House
- Brick Exterior Construction
- Shingle Roof
Interior Spaces
- 2,026 Sq Ft Home
- Ceiling Fan
- Non-Functioning Fireplace
- Blinds
- Living Room with Fireplace
- Finished Basement
Kitchen
- Range with Range Hood
- Microwave
Bedrooms and Bathrooms
- 3 Bedrooms
- 2 Full Bathrooms
Laundry
- Dryer
- Washer
Outdoor Features
- Deck
- Patio
- Porch
Schools
- Colona Elementary And Middle School
- United Township High School
Utilities
- Central Air
- Heating System Uses Natural Gas
- Radiant Heating System
- Gas Water Heater
- Water Softener is Owned
Community Details
- Green Park Subdivision
Listing and Financial Details
- Assessor Parcel Number 06-11-301-016
Map
Home Values in the Area
Average Home Value in this Area
Tax History
| Year | Tax Paid | Tax Assessment Tax Assessment Total Assessment is a certain percentage of the fair market value that is determined by local assessors to be the total taxable value of land and additions on the property. | Land | Improvement |
|---|---|---|---|---|
| 2024 | $2,672 | $53,323 | $3,208 | $50,115 |
| 2023 | $2,819 | $49,419 | $2,973 | $46,446 |
| 2022 | $2,876 | $44,927 | $2,703 | $42,224 |
| 2021 | $2,914 | $44,623 | $3,227 | $41,396 |
| 2020 | $3,132 | $42,370 | $3,064 | $39,306 |
| 2019 | $2,925 | $42,683 | $3,087 | $39,596 |
| 2018 | $2,895 | $42,429 | $3,069 | $39,360 |
| 2017 | $2,831 | $42,858 | $3,100 | $39,758 |
| 2016 | $2,823 | $42,308 | $3,060 | $39,248 |
| 2015 | $2,129 | $41,397 | $2,994 | $38,403 |
| 2013 | $2,129 | $40,506 | $2,930 | $37,576 |
Property History
| Date | Event | Price | List to Sale | Price per Sq Ft |
|---|---|---|---|---|
| 11/14/2025 11/14/25 | For Sale | $164,900 | -- | $81 / Sq Ft |
Purchase History
| Date | Type | Sale Price | Title Company |
|---|---|---|---|
| Warranty Deed | $129,000 | None Available | |
| Warranty Deed | $124,000 | None Available |
Mortgage History
| Date | Status | Loan Amount | Loan Type |
|---|---|---|---|
| Open | $80,000 | New Conventional | |
| Previous Owner | $99,200 | New Conventional |
Source: RMLS Alliance
MLS Number: QC4269384
APN: 06-11-301-016
- 807 9th St
- 807 9th St
- 4211 U S 6 Unit 1
- 3402 Orchard Ln
- 16905 10th Ave N
- 2422 13th St
- 2325 13th St
- 900 Crampton Ave
- 813 Williams Way
- 1001 14th St Unit Triplex
- 985 22nd Ave
- 215 15th St
- 508 12th St Unit A
- 1113 2nd Ave Unit 2
- 1299 48th Ave Unit 5
- 4000 Archer Dr
- 1275 49th Avenue Ct
- 1111 Avenue of the Cities
- 3500 70th St
- 4700 7th St
