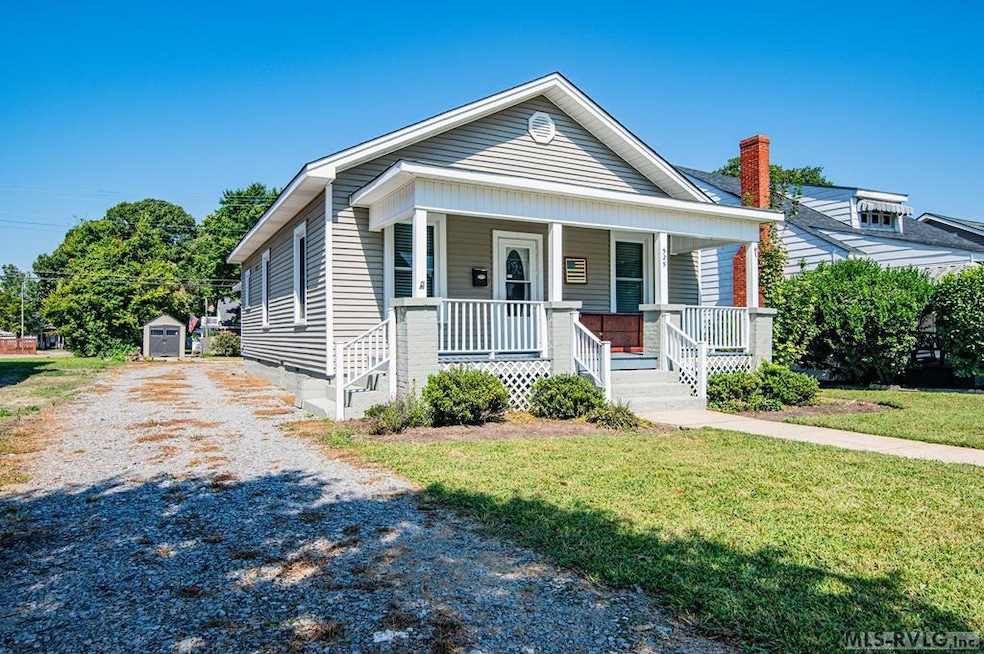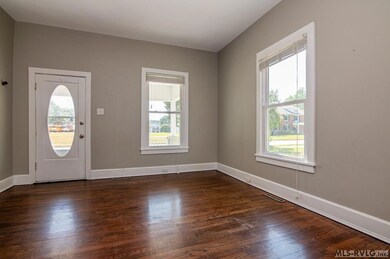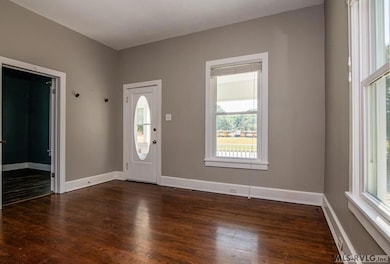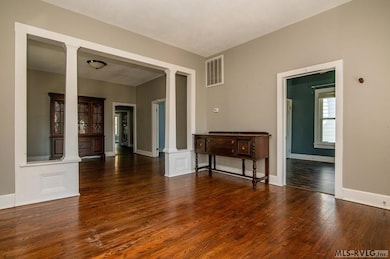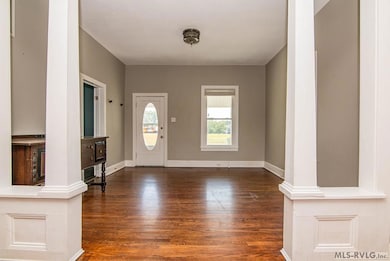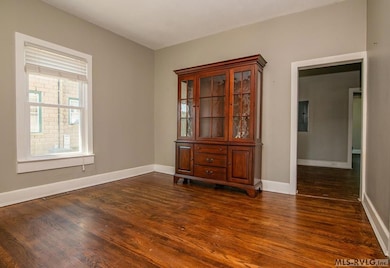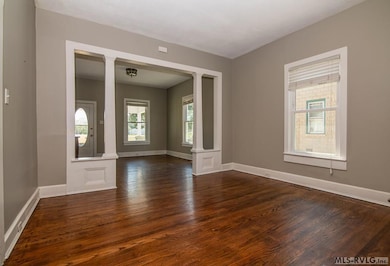525 Hamilton St Roanoke Rapids, NC 27870
Estimated payment $774/month
Highlights
- Granite Countertops
- Neighborhood Views
- Bungalow
- No HOA
- Front Porch
- 2-minute walk to Centennial Park
About This Home
Welcome to this beautifully updated bungalow nestled in the heart of Roanoke Rapids! Originally built in 1920, this move in ready 3 bedroom, 1 bath home blends timeless character with modern convenience. As you step through the front door, you're greeted by a spacious living area featuring open, airy 10-foot ceilings, flowing seamlessly into the dining room. The kitchen showcases updated cabinetry and granite countertops, providing a functional and stylish space for cooking and entertaining. The bathroom has also been updated with tile flooring, a new vanity, and a storage cabinet. Out back, a large screened-in porch overlooks the backyard, perfect for relaxing evening dinners or hosting guests. Major updates were completed in 2014, including the roof, vinyl-clad windows, gas on-demand water heater, central HVAC, and more. The home also features low maintenance vinyl siding, fresh landscaping, and a welcoming covered front porch ideal for your morning coffee. Located in a central Roanoke Rapids neighborhood, this property offers great walkability to Roanoke Rapids High School and many other local amenities!
Listing Agent
Coldwell Banker Advantage-Littleton Brokerage Phone: 2525862470 License #311770 Listed on: 09/19/2025

Home Details
Home Type
- Single Family
Year Built
- Built in 1920
Lot Details
- 5,881 Sq Ft Lot
Home Design
- Bungalow
- Composition Roof
- Vinyl Siding
Interior Spaces
- 1,212 Sq Ft Home
- 1-Story Property
- Vinyl Clad Windows
- Neighborhood Views
- Crawl Space
- Washer and Dryer Hookup
Kitchen
- Microwave
- Dishwasher
- Granite Countertops
Bedrooms and Bathrooms
- 3 Bedrooms
- 1 Full Bathroom
Parking
- No Garage
- Gravel Driveway
Outdoor Features
- Storage Shed
- Front Porch
Schools
- Manning Elementary School
- Chaloner Middle School
- Roanoke Rapids High School
Utilities
- Central Air
- Heat Pump System
- Cable TV Available
Community Details
- No Home Owners Association
- .Non Subdivision
Listing and Financial Details
- Assessor Parcel Number 0908731
Map
Tax History
| Year | Tax Paid | Tax Assessment Tax Assessment Total Assessment is a certain percentage of the fair market value that is determined by local assessors to be the total taxable value of land and additions on the property. | Land | Improvement |
|---|---|---|---|---|
| 2025 | $16 | $84,400 | $16,800 | $67,600 |
| 2024 | $16 | $84,400 | $16,800 | $67,600 |
| 2023 | $1,534 | $75,100 | $16,800 | $58,300 |
| 2022 | $1,542 | $75,100 | $16,800 | $58,300 |
| 2021 | $1,485 | $75,100 | $16,800 | $58,300 |
| 2020 | $1,484 | $75,100 | $16,800 | $58,300 |
| 2019 | $1,523 | $76,600 | $16,800 | $59,800 |
| 2018 | $1,519 | $76,600 | $16,800 | $59,800 |
| 2017 | $1,483 | $76,600 | $16,800 | $59,800 |
| 2016 | $1,532 | $76,600 | $16,800 | $59,800 |
| 2015 | $1,463 | $76,600 | $16,800 | $59,800 |
| 2014 | $1,089 | $55,670 | $18,170 | $37,500 |
Property History
| Date | Event | Price | List to Sale | Price per Sq Ft |
|---|---|---|---|---|
| 01/22/2026 01/22/26 | Price Changed | $150,000 | -9.1% | $124 / Sq Ft |
| 11/17/2025 11/17/25 | Price Changed | $165,000 | -7.8% | $136 / Sq Ft |
| 09/19/2025 09/19/25 | For Sale | $179,000 | -- | $148 / Sq Ft |
Purchase History
| Date | Type | Sale Price | Title Company |
|---|---|---|---|
| Warranty Deed | $90,000 | None Available | |
| Interfamily Deed Transfer | -- | None Available |
Mortgage History
| Date | Status | Loan Amount | Loan Type |
|---|---|---|---|
| Open | $88,369 | FHA | |
| Previous Owner | $37,000 | New Conventional |
Source: Roanoke Valley Lake Gaston Board of REALTORS®
MLS Number: 140094
APN: 09-08731
- 507 Hamilton St
- 537 Jefferson St
- 112 E 7th St
- 410 Madison St
- 414 Monroe St
- 638 A B Jefferson St
- 611 Marshall St
- 417 Marshall St
- 2124 N Carolina 48
- 808 Monroe St
- 719 Marshall St
- 218 Jefferson St
- 700 Vance St
- 3rd Straight Rd
- 106 Washington St
- 2077, 91 W 10th St
- 909 Monroe St
- 506 Virginia St
- 600 Virginia St
- 638 Rapids St
Ask me questions while you tour the home.
