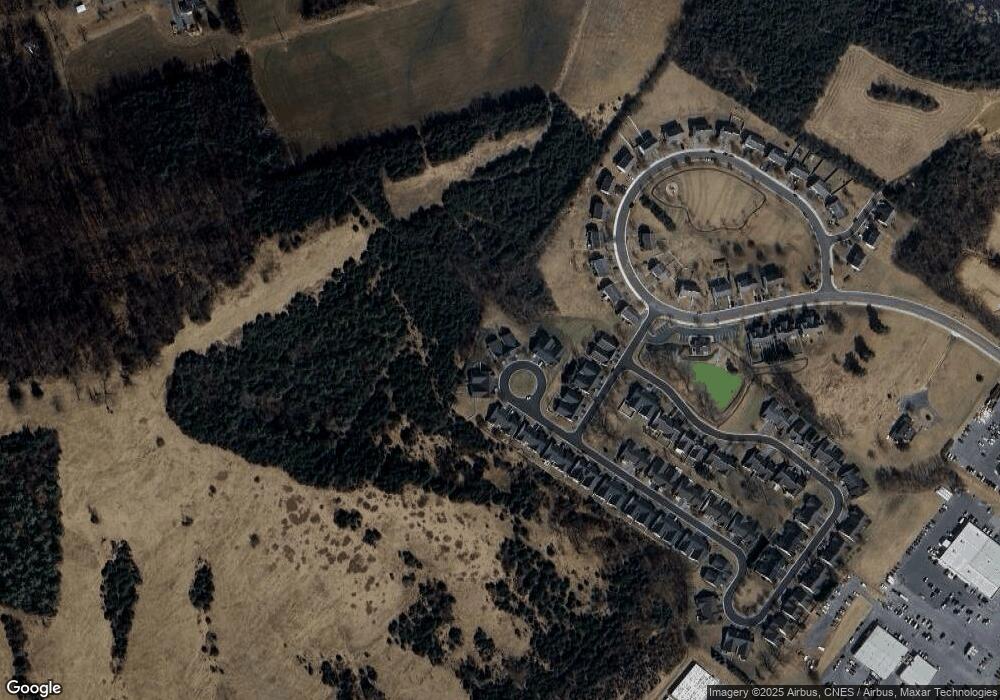525 Hickory Grove Cir Harrisonburg, VA 22801
Estimated Value: $348,000 - $363,000
2
Beds
2
Baths
1,684
Sq Ft
$211/Sq Ft
Est. Value
About This Home
This home is located at 525 Hickory Grove Cir, Harrisonburg, VA 22801 and is currently estimated at $354,897, approximately $210 per square foot. 525 Hickory Grove Cir is a home located in Harrisonburg City with nearby schools including Bluestone Elementary, Thomas Harrison Middle School, and Harrisonburg High School.
Ownership History
Date
Name
Owned For
Owner Type
Purchase Details
Closed on
Dec 11, 2017
Sold by
Gerald W Painter
Bought by
Jenner Hadley and Jenner Janice
Current Estimated Value
Home Financials for this Owner
Home Financials are based on the most recent Mortgage that was taken out on this home.
Original Mortgage
$116,000
Outstanding Balance
$97,662
Interest Rate
3.94%
Estimated Equity
$257,235
Purchase Details
Closed on
Apr 11, 2016
Sold by
Hopkins Garald W and Reed Bonnie Painter
Bought by
Painter Gerald W and Painter Wanda K
Create a Home Valuation Report for This Property
The Home Valuation Report is an in-depth analysis detailing your home's value as well as a comparison with similar homes in the area
Home Values in the Area
Average Home Value in this Area
Purchase History
| Date | Buyer | Sale Price | Title Company |
|---|---|---|---|
| Jenner Hadley | $266,000 | -- | |
| Painter Gerald W | $245,000 | Investors Title Insurance Co |
Source: Public Records
Mortgage History
| Date | Status | Borrower | Loan Amount |
|---|---|---|---|
| Open | Jenner Hadley | $116,000 | |
| Closed | Jenner Hadley | -- |
Source: Public Records
Tax History Compared to Growth
Tax History
| Year | Tax Paid | Tax Assessment Tax Assessment Total Assessment is a certain percentage of the fair market value that is determined by local assessors to be the total taxable value of land and additions on the property. | Land | Improvement |
|---|---|---|---|---|
| 2024 | $3,117 | $308,600 | $47,300 | $261,300 |
| 2023 | $0 | $300,900 | $47,100 | $253,800 |
| 2022 | $0 | $276,000 | $43,000 | $233,000 |
| 2021 | $2,291 | $254,500 | $41,000 | $213,500 |
| 2020 | $2,033 | $231,500 | $41,000 | $190,500 |
| 2019 | $2,026 | $230,700 | $41,000 | $189,700 |
| 2018 | $1,606 | $224,700 | $41,000 | $183,700 |
| 2017 | $1,606 | $223,000 | $41,000 | $182,000 |
| 2016 | $1,606 | $223,000 | $41,000 | $182,000 |
| 2015 | $1,606 | $223,000 | $41,000 | $182,000 |
| 2014 | -- | $215,900 | $43,000 | $172,900 |
Source: Public Records
Map
Nearby Homes
- 521 Hickory Grove Cir
- 2414 Millwood Loop Unit 15
- 210 W Mosby Rd
- 745 Wingtip Way
- 785 Wingtip Way
- 3195 Joppa Ct
- 3211 Joppa Ct
- 550 Grommet Dr
- 2015 Shoeshine Ave
- 2020 Shoeshine Ave
- 2105 Willow Hill Dr
- Barbados Isle Basement Plan at Boulder Ridge - Villas
- Barbados Isle Plan at Boulder Ridge - Villas
- 3347 Obsidian Terrace
- 216 Obsidian Terrace
- 213 Obsidian Terrace
- 3358 Obsidian Terrace
- 3032 Obsidian Terrace
- 3360 Obsidian Terrace
- Juniper w/ Basement Plan at Boulder Ridge - Towns
- 531 Hickory Grove Cir
- 519 Hickory Grove Cir
- 515 Hickory Grove Cir
- 513 Hickory Grove Cir
- 509 Hickory Grove Cir
- 3015 Arbor Ln
- 3017 Arbor Ln
- 3011 Arbor Ln
- 507 Hickory Grove Cir
- 3009 Arbor Ln
- 3005 Arbor Ln
- 503 Hickory Grove Cir
- 507 Pointe Dr
- 509 Pointe Dr
- 513 Pointe Dr
- 501 Hickory Grove Cir
- 503 Pointe Dr
- 515 Pointe Dr
- 501 Pointe Dr
- 519 Pointe Dr
