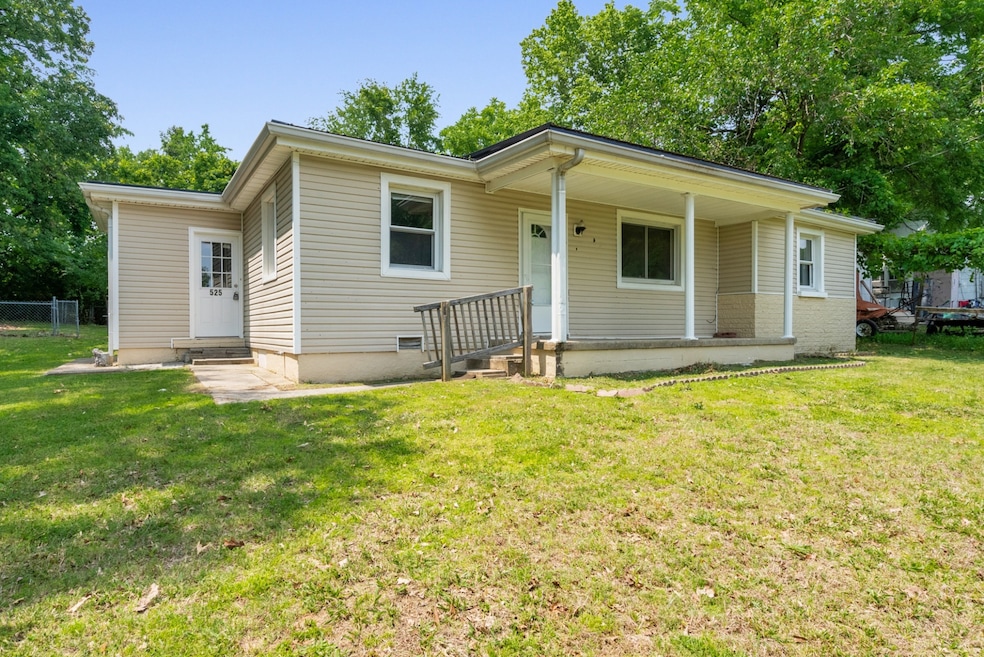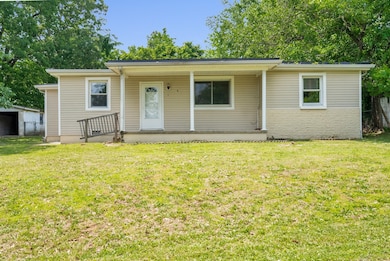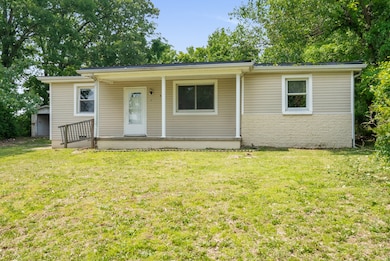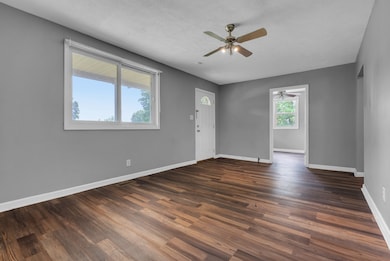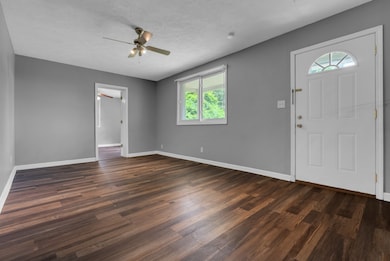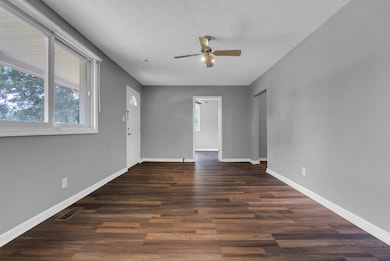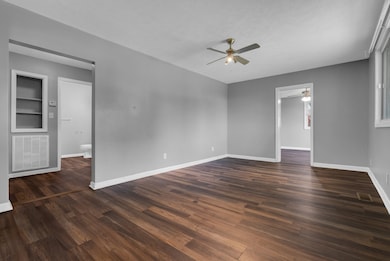525 Highpoint Dr Hopkinsville, KY 42240
Estimated payment $810/month
Highlights
- Wood Flooring
- Covered Patio or Porch
- Central Heating and Cooling System
- No HOA
- Laundry Room
- Ceiling Fan
About This Home
This single-level home is a blank canvas ready for your personal touch. It offers three bedrooms and one full bath with laminate flooring throughout, making it easy to clean and style. The primary bedroom includes double closets, and the oversized laundry room provides extra space for storage or a workspace. A small enclosed side porch with windows creates a versatile bonus area for hobbies, plants, or seasonal storage. The kitchen has its own side entrance, perfect for unloading groceries or quick daily access. Out front, the covered porch welcomes you in, while the extra-long driveway provides ample off-street parking. The fully fenced backyard and detached garage add even more options for projects, pets, or play. Whether you’re a first-time buyer or someone eager to create a home that reflects your style, this property offers great potential and a fresh start.
Listing Agent
eXp Realty Brokerage Phone: 6158014290 License #260764,337657 Listed on: 08/18/2025

Home Details
Home Type
- Single Family
Est. Annual Taxes
- $555
Year Built
- Built in 1950
Lot Details
- 0.4 Acre Lot
- Back Yard Fenced
- Level Lot
Parking
- 1 Car Garage
Home Design
- Metal Roof
- Vinyl Siding
Interior Spaces
- 1,200 Sq Ft Home
- Property has 1 Level
- Ceiling Fan
- Interior Storage Closet
- Crawl Space
- Microwave
Flooring
- Wood
- Vinyl
Bedrooms and Bathrooms
- 3 Main Level Bedrooms
- 1 Full Bathroom
Laundry
- Laundry Room
- Washer and Electric Dryer Hookup
Outdoor Features
- Covered Patio or Porch
Schools
- Freedom Elementary School
- Christian County Middle School
- Christian County High School
Utilities
- Central Heating and Cooling System
- Heating System Uses Natural Gas
Community Details
- No Home Owners Association
- Harned Hgts Sub Subdivision
Listing and Financial Details
- Assessor Parcel Number 208-00 02 030.00
Map
Home Values in the Area
Average Home Value in this Area
Tax History
| Year | Tax Paid | Tax Assessment Tax Assessment Total Assessment is a certain percentage of the fair market value that is determined by local assessors to be the total taxable value of land and additions on the property. | Land | Improvement |
|---|---|---|---|---|
| 2024 | $555 | $75,000 | $0 | $0 |
| 2023 | $583 | $75,000 | $0 | $0 |
| 2022 | $584 | $75,000 | $0 | $0 |
| 2021 | $355 | $45,000 | $0 | $0 |
| 2020 | $356 | $45,000 | $0 | $0 |
| 2019 | $359 | $45,000 | $0 | $0 |
| 2018 | $359 | $45,000 | $0 | $0 |
| 2017 | $353 | $45,000 | $0 | $0 |
| 2016 | $350 | $45,000 | $0 | $0 |
| 2015 | $40 | $17,500 | $0 | $0 |
| 2014 | $40 | $17,500 | $0 | $0 |
| 2013 | -- | $17,500 | $0 | $0 |
Property History
| Date | Event | Price | List to Sale | Price per Sq Ft |
|---|---|---|---|---|
| 11/15/2025 11/15/25 | Pending | -- | -- | -- |
| 11/05/2025 11/05/25 | Price Changed | $144,900 | -3.4% | $121 / Sq Ft |
| 10/03/2025 10/03/25 | For Sale | $149,990 | -- | $125 / Sq Ft |
Purchase History
| Date | Type | Sale Price | Title Company |
|---|---|---|---|
| Deed | $75,000 | None Listed On Document | |
| Deed | $17,500 | None Available | |
| Deed | $31,000 | None Available |
Mortgage History
| Date | Status | Loan Amount | Loan Type |
|---|---|---|---|
| Open | $79,100 | New Conventional |
Source: Realtracs
MLS Number: 2975653
APN: 208-00-02-030.00
- 107 Lancaster Dr
- 329 Pine Hill Dr
- 2210 Princeton Rd
- 605 Colonelette Dr
- 0 Sanderson Dr
- 601 Evergreen Park Dr
- 1405 Barberry Place
- 1409 Honeysuckle Dr
- 1413 Glass Ave
- 3119 Kountry Spring Ln
- 612 North Dr
- 1191 Emerson Cir
- 119 N Fowler Ave
- 151 N Mcpherson St
- 153 N Mcpherson St
- 151 N Mcpherson Ave
- 144 N Mcpherson St
- 201 Oriole Dr
- 1002 W 7th St
- 124 S Kentucky Ave
- 211 Sanderson Dr
- 115 Holley Dr Unit 1
- 115 Holley Dr Unit B
- 115 Holley Dr Unit A
- 109 Holley St Unit A
- 600 Pineridge Dr
- 850 N Elm St
- 101 Talbert Dr
- 2706 Florence Dr
- 1525 Ferrell St Unit 8
- 111 E 4th St
- 117 Forbes Dr Unit 2
- 1631 S Main St
- 320 Roney Dr
- 2008 S Main St Unit 4
- 315 Wayne Dr
- 100 Croft St
- 1050 Denzil Dr
- 2913 Cox Mill Rd
- 2278 Greenville Rd
