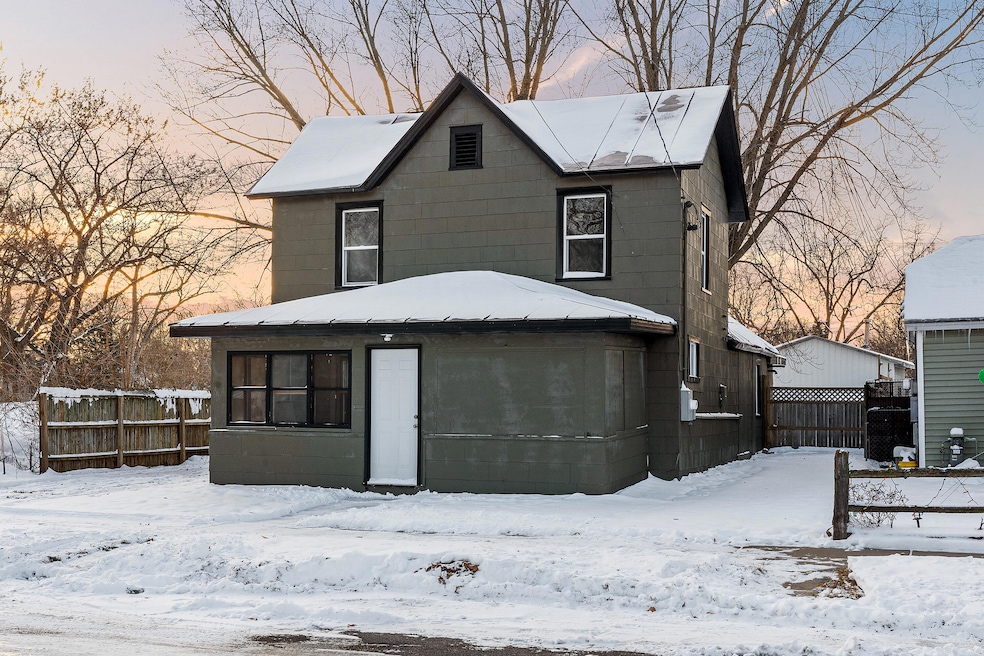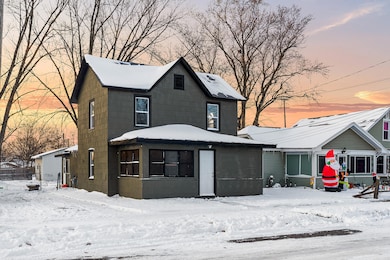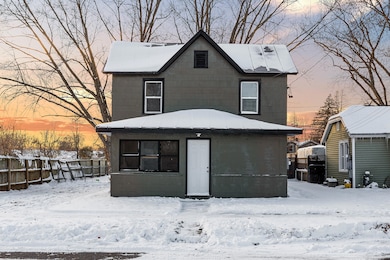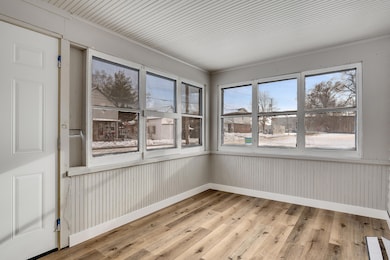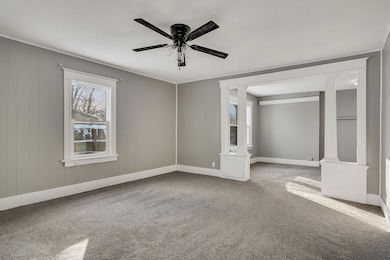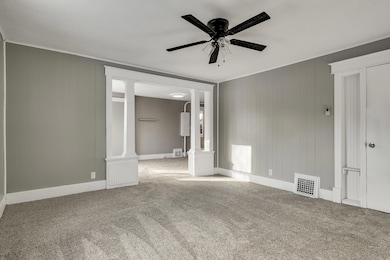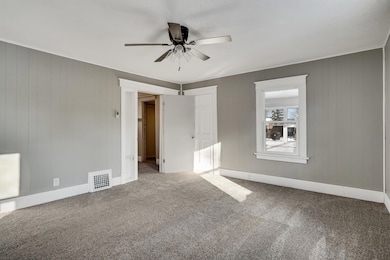525 Kane St La Crosse, WI 54603
Lower Northside NeighborhoodEstimated payment $1,455/month
Highlights
- Main Floor Bedroom
- Fenced Yard
- Walk-In Closet
- Victorian Architecture
- 2 Car Detached Garage
- 2-minute walk to Goose Green Park
About This Home
This 3-bedroom, 1-bath home has recently been renovated inside & out. This move-in-ready home features new flooring throughout, fresh interior & exterior paint, new windows & doors, a fully updated kitchen, & a completely remodeled bathroom. Additional improvements include upgraded electrical & a sanded/resealed metal roof, ensuring peace of mind for years to come. Step inside to a spacious living & dining area, ideal for gatherings and everyday living. The main-floor primary bedroom offers exceptional comfort with two walk-in closets! Upstairs, you'll discover two additional bedrooms & bonus space. Outside, enjoy a fenced-in yard with plenty of room to play, along with a detached 2-car garage providing ample storage and parking. With its extensive updates, this property is a must see!
Home Details
Home Type
- Single Family
Est. Annual Taxes
- $1,738
Lot Details
- 9,583 Sq Ft Lot
- Property fronts an alley
- Fenced Yard
Parking
- 2 Car Detached Garage
- Unpaved Parking
Home Design
- Victorian Architecture
Interior Spaces
- 1,220 Sq Ft Home
- 2-Story Property
- Crawl Space
Kitchen
- Oven
- Range
Bedrooms and Bathrooms
- 3 Bedrooms
- Main Floor Bedroom
- Walk-In Closet
- 1 Full Bathroom
Laundry
- Dryer
- Washer
Utilities
- Forced Air Heating System
- Heating System Uses Natural Gas
Listing and Financial Details
- Exclusions: Seller's personal property.
- Assessor Parcel Number 017010217050
Map
Home Values in the Area
Average Home Value in this Area
Tax History
| Year | Tax Paid | Tax Assessment Tax Assessment Total Assessment is a certain percentage of the fair market value that is determined by local assessors to be the total taxable value of land and additions on the property. | Land | Improvement |
|---|---|---|---|---|
| 2024 | $1,738 | $85,600 | $14,600 | $71,000 |
| 2023 | $1,696 | $85,600 | $14,600 | $71,000 |
| 2022 | $1,826 | $96,600 | $14,600 | $82,000 |
| 2021 | $1,747 | $69,900 | $14,600 | $55,300 |
| 2020 | $1,719 | $69,900 | $14,600 | $55,300 |
| 2019 | $1,715 | $69,900 | $14,600 | $55,300 |
| 2018 | $1,561 | $56,200 | $13,600 | $42,600 |
| 2017 | $1,594 | $57,400 | $13,600 | $43,800 |
| 2016 | $1,670 | $57,400 | $13,600 | $43,800 |
| 2015 | $1,784 | $64,000 | $13,600 | $50,400 |
| 2014 | $2,034 | $64,000 | $13,600 | $50,400 |
| 2013 | $2,133 | $64,000 | $13,600 | $50,400 |
Property History
| Date | Event | Price | List to Sale | Price per Sq Ft | Prior Sale |
|---|---|---|---|---|---|
| 12/04/2025 12/04/25 | For Sale | $249,900 | +177.7% | $205 / Sq Ft | |
| 01/21/2025 01/21/25 | Sold | $90,000 | 0.0% | $74 / Sq Ft | View Prior Sale |
| 01/13/2025 01/13/25 | Pending | -- | -- | -- | |
| 01/12/2025 01/12/25 | For Sale | $90,000 | +12.6% | $74 / Sq Ft | |
| 07/17/2022 07/17/22 | Off Market | $79,900 | -- | -- | |
| 11/05/2021 11/05/21 | Pending | -- | -- | -- | |
| 10/13/2021 10/13/21 | For Sale | $79,900 | -- | $65 / Sq Ft |
Purchase History
| Date | Type | Sale Price | Title Company |
|---|---|---|---|
| Warranty Deed | $110,000 | New Castle Title | |
| Warranty Deed | $90,000 | New Castle Title | |
| Warranty Deed | $50,000 | New Castle Title | |
| Warranty Deed | $39,000 | First American Title | |
| Deed | $36,000 | -- | |
| Warranty Deed | $307 | -- |
Mortgage History
| Date | Status | Loan Amount | Loan Type |
|---|---|---|---|
| Open | $110,000 | New Conventional | |
| Previous Owner | $87,575 | New Conventional | |
| Previous Owner | $40,000 | New Conventional |
Source: Metro MLS
MLS Number: 1944552
APN: 017-010217-050
- 809 Kane St
- 820 Hagar St
- 1221 Hagar St
- 224 Liberty St Unit 2
- 227 Liberty St Unit 9
- 917 Liberty St
- 619 Rose St
- 1106 Charles St Unit 1106
- 1106 Liberty St Unit 1106
- 714 Powell St Unit 3
- 323 River Bend Rd
- 1519 Avon St Unit 1519
- 341 River Bend Rd
- 630 9th St N
- 512 9th St N Unit 512
- 507 13th St N
- 508 9th St N Unit 3
- 431 West Ave N
- 425 10th St N Unit 1
- 410 10th St N
