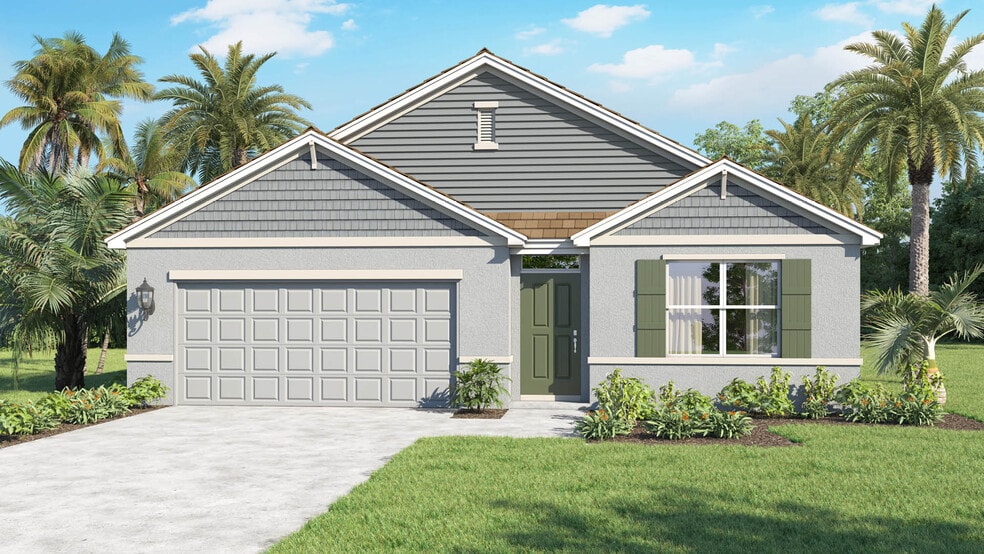
Estimated payment $2,345/month
Highlights
- New Construction
- Walk-In Pantry
- 1-Story Property
About This Home
Introducing the Cali floorplan, designed and built throughout Sebastian, Florida, where every inch of space is crafted for both sophistication and comfort. Located in a boat and RV-friendly area, this property offers unmatched convenience and flexibility—without HOA restrictions. This 4-bedroom, 2-bathroom home spans 1,828 square feet of stylish living, blending modern convenience with timeless appeal. The residence features beautiful quartz countertops and luxury vinyl plank floors throughout main living and wet areas. Upon entering, you’re welcomed by a spacious foyer that leads into the heart of the home. The open-concept design seamlessly connects the living room, dining area, and kitchen, making it ideal for entertaining. The large living room is flooded with natural light, showcasing scenic views through oversized windows. With ample seating space, it’s perfect for both relaxation and socializing. The kitchen is a standout, offering quartz countertops, an oversized single bowl undermount sink, stainless-steel appliances, a walk-in pantry, and a large island with a breakfast bar. Whether preparing a casual meal or hosting a dinner party, this kitchen meets every culinary need. The four generously sized bedrooms provide versatility for various lifestyles. The primary suite, located at the rear of the home, serves as a serene retreat, featuring a private ensuite bathroom with dual undermount sinks, a separate shower, and a walk-in closet. The other three bedrooms share a well-appointed bathroom, simplifying busy mornings. Laundry is a breeze with a dedicated space conveniently located near all bedrooms. Like all Sebastian Spot Lot homes, the Cali includes smart home technology, allowing you to control your home from anywhere with your smart device.
Home Details
Home Type
- Single Family
Parking
- 2 Car Garage
Home Design
- New Construction
Interior Spaces
- 1-Story Property
- Walk-In Pantry
Bedrooms and Bathrooms
- 4 Bedrooms
- 2 Full Bathrooms
Matterport 3D Tour
Map
Other Move In Ready Homes in Sebastian Highlands
About the Builder
- 573 Joy Haven Dr
- 462 Joy Haven Dr
- 231 Joy Haven Dr
- 10440 85th St
- 9995 85th St
- 725 Yearling Trail
- Sebastian Highlands
- 954 Yearling Trail
- 1628 Fatima Ct
- 1662 Sunport Rd
- 832 Majestic Ave
- Sebastian Highlands
- 0 64th Ave
- 8525 64th Ave
- 8565 90th Ave
- 9036 86th St
- 915 Rose Arbor Dr
- 9155 87th St
- 1579 Eagles Cir
- 8720 92nd Ave
