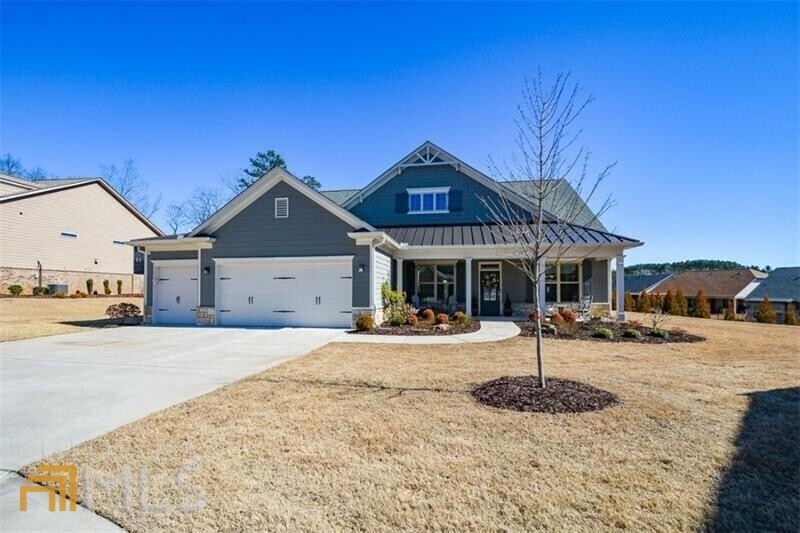Prepare to be impressed! This is the highly sought after Soleil Trenton floor plan featuring 2 bedrooms. 2 1/2 baths, an office, and keeping room, 3 ft. garage extension as well as a golf cart bay. The large front porch welcomes you to this beautiful cul-de-sac home. As you enter the foyer of this pristine home that is just 2 years old and better than new, notice the large office with French doors, plantation shutters and built-in bookcase on the left, and the elegant dining room with its tray ceiling on the right. Don't miss the butler's pantry between the dining room and kitchen. The kitchen boasts stainless appliances, gas cooktop, high-end gray cabinets, quartz counters and walk-in pantry. The primary bedroom has a bay window, tray ceiling and spa like bath. The secondary bedroom has an ensuite bath. Some of the many extras include built-ins flanking the fireplace, a whole house generator, an electric lift for attic storage, separate irrigation meter, stone patio, and many more. You must see this home to appreciate it. This premium community sits on over 500 acres in the foothills of the North Georgia mountains, and offers countless activities along with tennis, pickleball, indoor and outdoor pools, gym, aerobics room and catering kitchen. Don't wait to view this amazing home and live in this resort style community!

