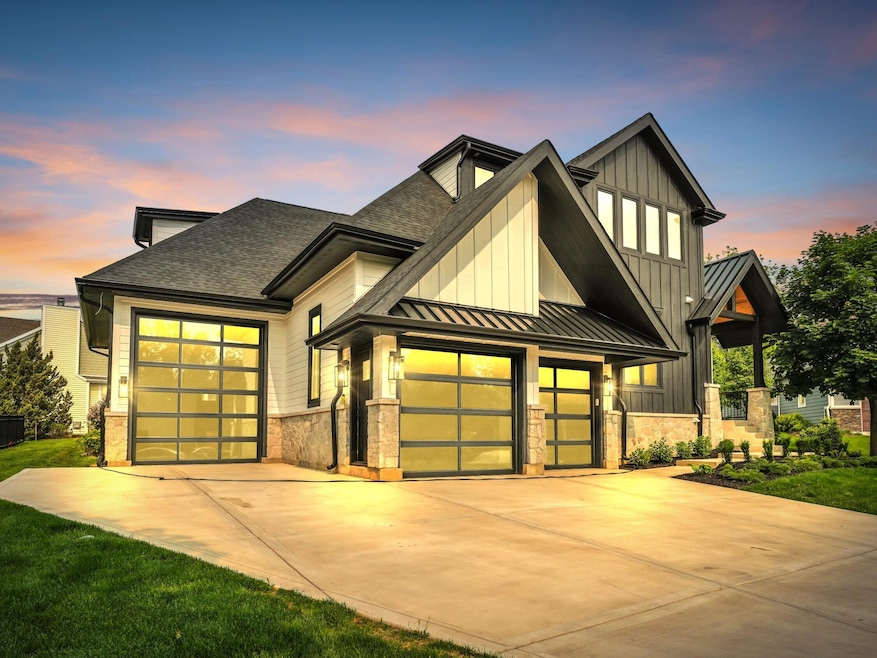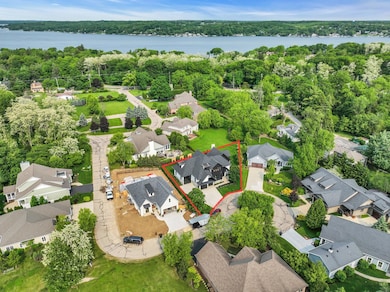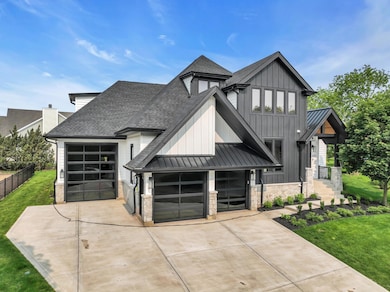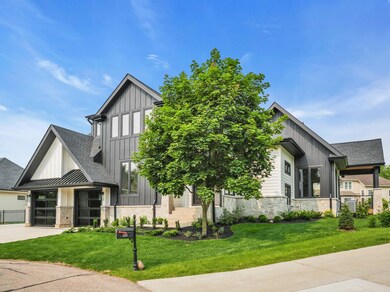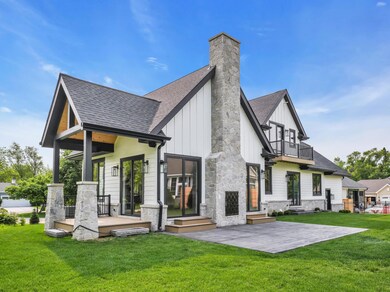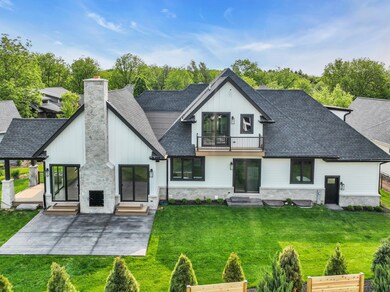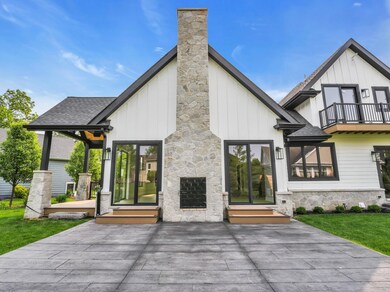
525 Maple St Lake Geneva, WI 53147
Estimated payment $9,849/month
Highlights
- New Construction
- Contemporary Architecture
- Main Floor Bedroom
- Open Floorplan
- Vaulted Ceiling
- 4 Car Attached Garage
About This Home
This striking, magazine-worthy design blends architectural drama and luxe materials across every inch. With bold rooflines, smart functionality, and a glass-paneled great room featuring imported Polish glass, it's just minutes from the lake! Inside, a soaring two-story foyer, floating staircase, and vaulted great room with a full-height stone fireplace set the stage for refined living. The chef's kitchen boasts of high-end appliances, a quartz waterfall island, custom cabinetry, and statement lighting. A main-floor primary suite impresses with a spa bath, boutique-style closet, and designer finishes. Upstairs loft, finished lower level, and sun-drenched interiors offer flexible, inspired living. An unforgettable home with smart systems, curated materials, and true artisan craftsmanship.
Listing Agent
Legendary Real Estate Services Brokerage Phone: 262-204-5534 License #42102-90 Listed on: 07/17/2025
Open House Schedule
-
Saturday, September 06, 202511:00 am to 1:00 pm9/6/2025 11:00:00 AM +00:009/6/2025 1:00:00 PM +00:00Add to Calendar
Home Details
Home Type
- Single Family
Est. Annual Taxes
- $3,986
Parking
- 4 Car Attached Garage
- Garage Door Opener
- Driveway
Home Design
- New Construction
- Contemporary Architecture
- Poured Concrete
Interior Spaces
- 2-Story Property
- Open Floorplan
- Vaulted Ceiling
- Gas Fireplace
Kitchen
- Oven
- Range
- Microwave
- Dishwasher
- Kitchen Island
Bedrooms and Bathrooms
- 5 Bedrooms
- Main Floor Bedroom
- Walk-In Closet
Laundry
- Dryer
- Washer
Finished Basement
- Basement Fills Entire Space Under The House
- Basement Ceilings are 8 Feet High
- Sump Pump
- Finished Basement Bathroom
Schools
- Lake Geneva Middle School
- Badger High School
Utilities
- Forced Air Heating and Cooling System
- Heating System Uses Natural Gas
- High Speed Internet
Additional Features
- Patio
- 0.25 Acre Lot
Community Details
- Property has a Home Owners Association
Listing and Financial Details
- Exclusions: Personal possessions of seller
- Assessor Parcel Number ZMAY 00007
Map
Home Values in the Area
Average Home Value in this Area
Property History
| Date | Event | Price | Change | Sq Ft Price |
|---|---|---|---|---|
| 09/02/2025 09/02/25 | Price Changed | $1,750,000 | -2.5% | $375 / Sq Ft |
| 07/24/2025 07/24/25 | Price Changed | $1,795,000 | -3.0% | $384 / Sq Ft |
| 07/17/2025 07/17/25 | For Sale | $1,850,000 | -- | $396 / Sq Ft |
Similar Homes in Lake Geneva, WI
Source: Metro MLS
MLS Number: 1926946
- 653 W South St
- 1070 S Lake Shore Dr Unit 8-1-A
- 501 Sue Ann Dr
- 630 S Lake Shore Dr
- 915 Marianne Terrace
- Lt14 Trinity Ln
- Lt13 Trinity Ln
- Lt0 Krueger Rd
- Lt20 Trinity Ln
- 1074 Mobile St
- Lt20 Evan Dr
- Lt13 Evan Dr
- 620 S Lake Shore Dr
- 401 Host Dr
- 473 Wrigley Dr
- 301 E Townline Rd Unit G
- 301 E Townline Rd
- 301 E Townline Rd Unit H
- 415 S Lake Shore Dr
- 415 S Wells St Unit 804
- 915 Marianne Terrace
- 151 Rush St
- 218 E Laurie St
- 1110 S Wells St
- 1150 S Wells St
- 1157 S Wells St
- 400 S Edwards Blvd
- 1335 W Main St
- 1321 W Main St
- 747 Ann St Unit Lower
- 1325 Park Row
- 775 Southwind Dr
- N3143 Williams St
- N3392 Club House Dr
- W3699 Springfield Rd
- N3083 Tamarack Rd
- N1458 Cedar Rd
- N3163 Tamarack Rd
- 3 N Walworth Ave
- 18 S Walworth Ave
